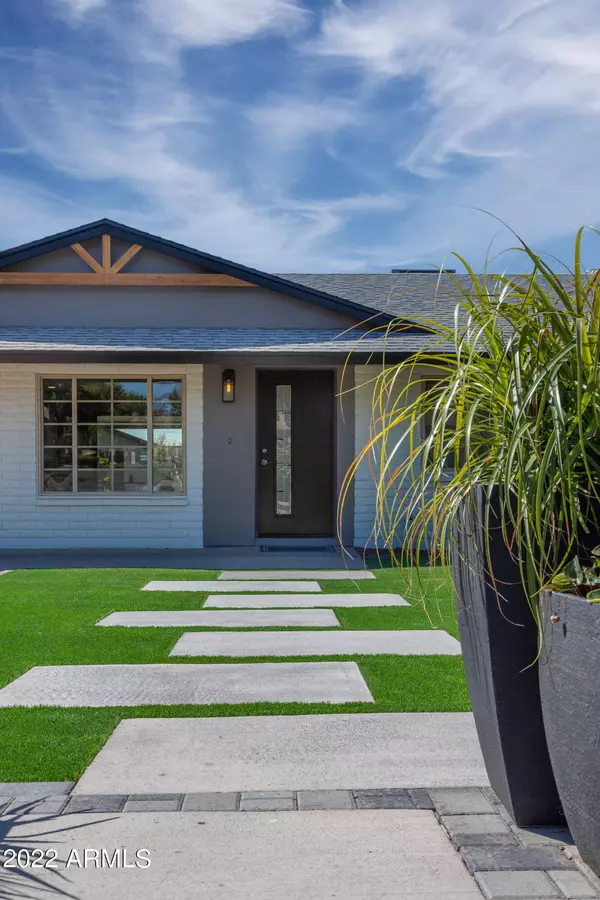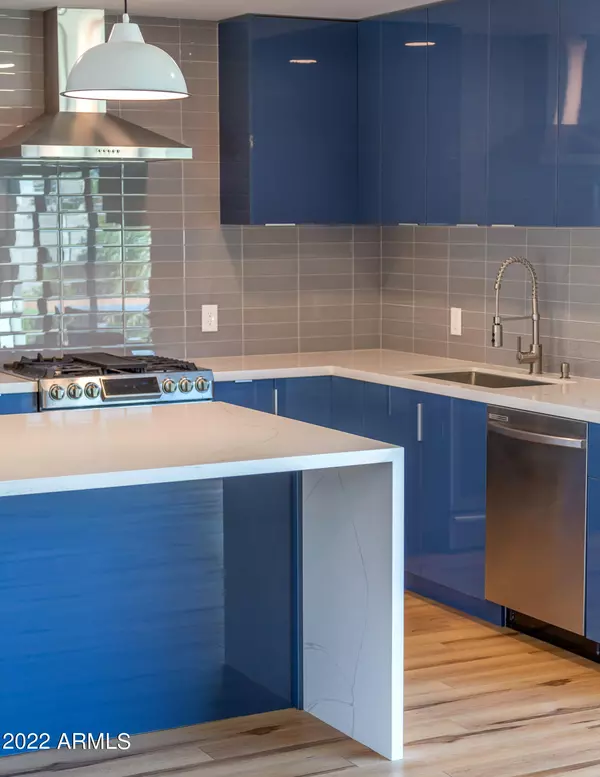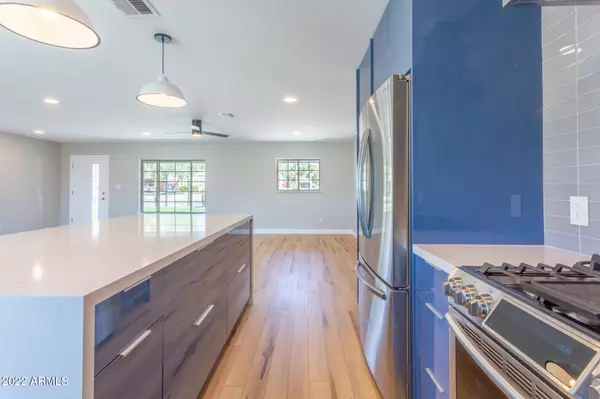$565,000
$550,000
2.7%For more information regarding the value of a property, please contact us for a free consultation.
3 Beds
2 Baths
1,440 SqFt
SOLD DATE : 05/10/2022
Key Details
Sold Price $565,000
Property Type Single Family Home
Sub Type Single Family - Detached
Listing Status Sold
Purchase Type For Sale
Square Footage 1,440 sqft
Price per Sqft $392
Subdivision Gold Dust Heights
MLS Listing ID 6377942
Sold Date 05/10/22
Style Ranch
Bedrooms 3
HOA Y/N No
Originating Board Arizona Regional Multiple Listing Service (ARMLS)
Year Built 1973
Annual Tax Amount $1,218
Tax Year 2021
Lot Size 8,174 Sqft
Acres 0.19
Property Description
After an extensive renovation, 1001 Cheryl boasts charming curb appeal, designer finishes, and meticulous landscaping. This 3 bed/2 bath home has it all: A stunning kitchen featuring cobalt, soft-close cabinetry, quartz countertops with waterfall edge, and new stainless appliances, all awash in natural light. The remodeled bath features a custom tile shower and quartz counters. And the front and backyards are showstoppers, with beautiful synthetic turf, modern gray pavers, and tasteful, low maintenance landscaping, all framed by dramatic views of North Mountain, just a short walk away. With a reworked, open-concept floor-plan, oak-colored luxury vinyl-plank flooring, fresh paint, and high-end finishes and fixtures throughout, this is the perfect move-in or AirBNB ready home.
Location
State AZ
County Maricopa
Community Gold Dust Heights
Direction From the intersection of Mountain View and 7th street, head north on 7th street, turn right (East) onto Cheryl Drive. Home will be on your right.
Rooms
Den/Bedroom Plus 3
Separate Den/Office N
Interior
Interior Features Breakfast Bar, No Interior Steps, Kitchen Island, 3/4 Bath Master Bdrm, High Speed Internet
Heating Natural Gas
Cooling Refrigeration, Ceiling Fan(s)
Flooring Vinyl, Tile
Fireplaces Number No Fireplace
Fireplaces Type None
Fireplace No
Window Features Double Pane Windows
SPA None
Exterior
Exterior Feature Covered Patio(s), Patio
Parking Features RV Gate, RV Access/Parking, Gated
Fence Block
Pool None
Utilities Available APS, SW Gas
Amenities Available None
View Mountain(s)
Roof Type Composition
Private Pool No
Building
Lot Description Sprinklers In Rear, Sprinklers In Front, Alley, Gravel/Stone Front, Gravel/Stone Back, Synthetic Grass Frnt, Synthetic Grass Back
Story 1
Builder Name unknown
Sewer Public Sewer
Water City Water
Architectural Style Ranch
Structure Type Covered Patio(s),Patio
New Construction No
Schools
Elementary Schools Sunnyslope Elementary School
Middle Schools Sunnyslope Elementary School
High Schools Sunnyslope High School
School District Glendale Union High School District
Others
HOA Fee Include No Fees
Senior Community No
Tax ID 159-39-130
Ownership Fee Simple
Acceptable Financing Cash, Conventional, VA Loan
Horse Property N
Listing Terms Cash, Conventional, VA Loan
Financing Conventional
Read Less Info
Want to know what your home might be worth? Contact us for a FREE valuation!

Our team is ready to help you sell your home for the highest possible price ASAP

Copyright 2025 Arizona Regional Multiple Listing Service, Inc. All rights reserved.
Bought with NORTH&CO.
"My job is to find and attract mastery-based agents to the office, protect the culture, and make sure everyone is happy! "
9280 S Kyrene Rd Suite 117, Tempe, AZ,, 85284, United States







