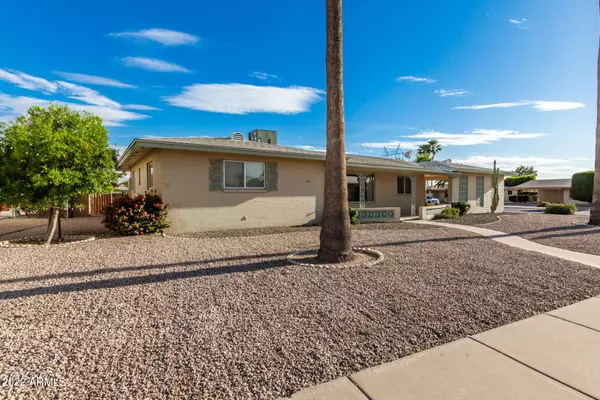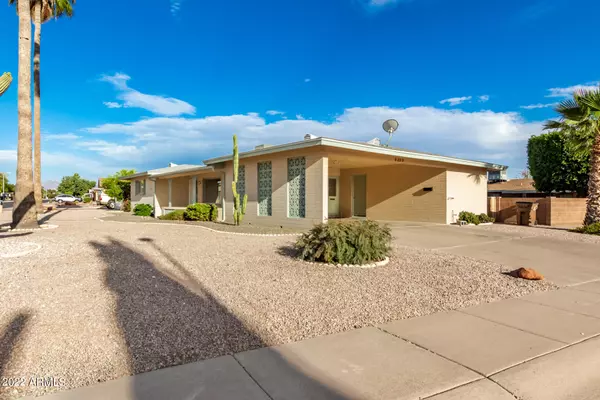$350,000
$350,000
For more information regarding the value of a property, please contact us for a free consultation.
2 Beds
2 Baths
1,474 SqFt
SOLD DATE : 05/12/2022
Key Details
Sold Price $350,000
Property Type Single Family Home
Sub Type Single Family - Detached
Listing Status Sold
Purchase Type For Sale
Square Footage 1,474 sqft
Price per Sqft $237
Subdivision Dreamland Villa 12
MLS Listing ID 6386299
Sold Date 05/12/22
Bedrooms 2
HOA Y/N No
Originating Board Arizona Regional Multiple Listing Service (ARMLS)
Year Built 1971
Annual Tax Amount $1,244
Tax Year 2021
Lot Size 8,367 Sqft
Acres 0.19
Property Description
Ready to move in Single Family home on a corner lot with RV Gate and no monthly HOA within the East Valley. This home sits on a quiet north south facing Lot. The interior has been recently painted in a neutral palette with new carpet, new vinyl plank flooring, and tile throughout. You will find matching granite countertops in the Kitchen and both Baths. Both of the showers have been upgraded in a natural stone. There is an Arizona room surrounded by windows along with a large storage/laundry room not included within the listed square feet for this one-giving much added value. You will have the option to be a member of the Dreamland Recreation Center with workout and pool facility use. This home is within the Maricopa County island and age restricted to 55 year plus.
Location
State AZ
County Maricopa
Community Dreamland Villa 12
Direction South on Recker to Adobe, East to 62nd St, South to home on left
Rooms
Other Rooms Family Room, Arizona RoomLanai
Den/Bedroom Plus 2
Separate Den/Office N
Interior
Interior Features No Interior Steps, 3/4 Bath Master Bdrm, High Speed Internet, Granite Counters
Heating Electric
Cooling Refrigeration, Ceiling Fan(s)
Flooring Carpet, Vinyl, Tile
Fireplaces Number No Fireplace
Fireplaces Type None
Fireplace No
Window Features Double Pane Windows
SPA None
Exterior
Garage RV Gate
Carport Spaces 2
Fence Block
Pool None
Community Features Near Bus Stop
Utilities Available SRP
Amenities Available Club, Membership Opt, FHA Approved Prjct, Rental OK (See Rmks), VA Approved Prjct
Waterfront No
View Mountain(s)
Roof Type Composition
Accessibility Bath Grab Bars
Parking Type RV Gate
Private Pool No
Building
Lot Description Sprinklers In Rear, Sprinklers In Front, Corner Lot, Desert Back, Desert Front, Gravel/Stone Front, Gravel/Stone Back
Story 1
Builder Name Farnsworth
Sewer Septic in & Cnctd
Water City Water
Schools
Elementary Schools Adult
Middle Schools Adult
High Schools Adult
School District Mesa Unified District
Others
HOA Fee Include No Fees
Senior Community Yes
Tax ID 141-63-373
Ownership Fee Simple
Acceptable Financing Cash, Conventional, 1031 Exchange, FHA, VA Loan
Horse Property N
Listing Terms Cash, Conventional, 1031 Exchange, FHA, VA Loan
Financing Conventional
Special Listing Condition Age Restricted (See Remarks)
Read Less Info
Want to know what your home might be worth? Contact us for a FREE valuation!

Our team is ready to help you sell your home for the highest possible price ASAP

Copyright 2024 Arizona Regional Multiple Listing Service, Inc. All rights reserved.
Bought with HUNT Real Estate ERA

"My job is to find and attract mastery-based agents to the office, protect the culture, and make sure everyone is happy! "
9280 S Kyrene Rd Suite 117, Tempe, AZ,, 85284, United States







