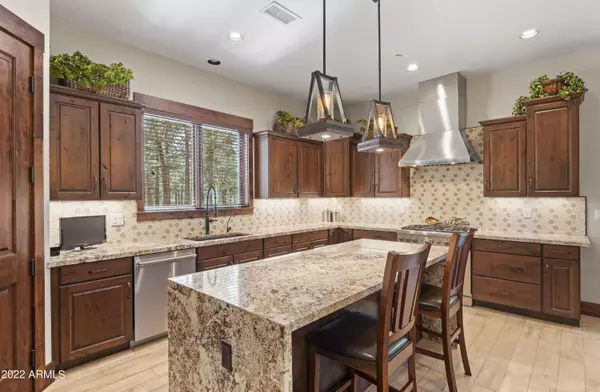$1,200,000
$1,295,000
7.3%For more information regarding the value of a property, please contact us for a free consultation.
3 Beds
3 Baths
2,537 SqFt
SOLD DATE : 07/20/2022
Key Details
Sold Price $1,200,000
Property Type Single Family Home
Sub Type Single Family - Detached
Listing Status Sold
Purchase Type For Sale
Square Footage 2,537 sqft
Price per Sqft $472
Subdivision Aspen Shadows Amd
MLS Listing ID 6399071
Sold Date 07/20/22
Style Ranch
Bedrooms 3
HOA Fees $548/mo
HOA Y/N Yes
Originating Board Arizona Regional Multiple Listing Service (ARMLS)
Year Built 2018
Annual Tax Amount $4,572
Tax Year 2021
Lot Size 9,123 Sqft
Acres 0.21
Property Description
: Stunning 2018 Capstone built single level home in Flagstaff Ranch, an exclusive gated golf course community amongst Ponderosa Pines in beautiful Northern Arizona. Enjoy the cool mountain air this summer! This home has a desirable Social membership. Situated on the 9th Fairway, this home includes everything you would expect in a Mountain retreat. Plank style wood look tile throughout, SS gas Thermador appliances with 6 burner stove, Vaulted ceiling in main living area and 10' ceilings, Pella wood cased windows, Tesla charger in oversized 3 car garage, All furnishings available by separate agreement including TV's. Ring security system will transfer to new owner. 3rd bedroom is set up as an artists studio and includes the laundry area. It can be separated by adding a wall. Quote available.
Location
State AZ
County Coconino
Community Aspen Shadows Amd
Direction S on Flagstaff Ranch road to guard gate, S to Braided Rein, W to home
Rooms
Master Bedroom Split
Den/Bedroom Plus 4
Ensuite Laundry Dryer Included, Inside, Washer Included
Separate Den/Office Y
Interior
Interior Features 9+ Flat Ceilings, Furnished(See Rmrks), Fire Sprinklers, No Interior Steps, Soft Water Loop, Vaulted Ceiling(s), Kitchen Island, 3/4 Bath Master Bdrm, Double Vanity, High Speed Internet, Granite Counters
Laundry Location Dryer Included, Inside, Washer Included
Heating Natural Gas, ENERGY STAR Qualified Equipment
Cooling Refrigeration, Programmable Thmstat, Ceiling Fan(s), ENERGY STAR Qualified Equipment
Flooring Tile
Fireplaces Type 1 Fireplace, Gas
Fireplace Yes
Window Features ENERGY STAR Qualified Windows, Wood Frames, Double Pane Windows, Low Emissivity Windows
SPA None
Laundry Dryer Included, Inside, Washer Included
Exterior
Garage Dir Entry frm Garage, Electric Door Opener
Garage Spaces 3.0
Garage Description 3.0
Fence None
Pool None
Community Features Community Spa Htd, Community Pool Htd, Guarded Entry, Golf, Tennis Court(s), Playground, Biking/Walking Path, Clubhouse, Fitness Center
Utilities Available APS
Waterfront No
Roof Type Composition, Metal
Parking Type Dir Entry frm Garage, Electric Door Opener
Private Pool No
Building
Lot Description None, On Golf Course
Story 1
Builder Name Capstone Homes
Sewer Private Sewer
Water Pvt Water Company
Architectural Style Ranch
Schools
Elementary Schools Out Of Maricopa Cnty
Middle Schools Out Of Maricopa Cnty
High Schools Out Of Maricopa Cnty
School District Out Of Area
Others
HOA Name Flagstaff Ranch POA
HOA Fee Include Maintenance Grounds, Street Maint
Senior Community No
Tax ID 116-58-302
Ownership Fee Simple
Acceptable Financing Cash, Conventional, 1031 Exchange, FHA, VA Loan
Horse Property N
Listing Terms Cash, Conventional, 1031 Exchange, FHA, VA Loan
Financing Other
Read Less Info
Want to know what your home might be worth? Contact us for a FREE valuation!

Our team is ready to help you sell your home for the highest possible price ASAP

Copyright 2024 Arizona Regional Multiple Listing Service, Inc. All rights reserved.
Bought with eXp Realty

"My job is to find and attract mastery-based agents to the office, protect the culture, and make sure everyone is happy! "
9280 S Kyrene Rd Suite 117, Tempe, AZ,, 85284, United States







