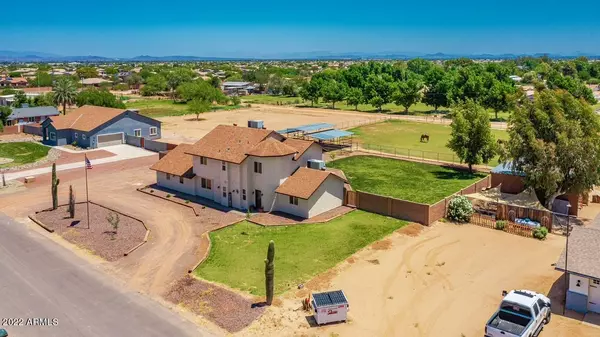$683,000
$695,000
1.7%For more information regarding the value of a property, please contact us for a free consultation.
3 Beds
2.5 Baths
2,077 SqFt
SOLD DATE : 07/28/2022
Key Details
Sold Price $683,000
Property Type Single Family Home
Sub Type Single Family - Detached
Listing Status Sold
Purchase Type For Sale
Square Footage 2,077 sqft
Price per Sqft $328
Subdivision Waddell Haciendas Unit 1
MLS Listing ID 6408231
Sold Date 07/28/22
Style Contemporary
Bedrooms 3
HOA Y/N No
Originating Board Arizona Regional Multiple Listing Service (ARMLS)
Year Built 1990
Annual Tax Amount $1,296
Tax Year 2021
Lot Size 1.019 Acres
Acres 1.02
Property Description
YOUR KITCHEN IS THE HEART OF THE HOME. THIS IS REALLY A HORSE & PET LOVERS DREAM! SITUATED ON 1 ACRE/4 STALL MARE MOTEL/3 RAIL FENCED IRRIGATED PASTURE/WELDED WIRE, BLOCK FENCED YARD w/ RV/BIG RIGG GATE. FRESH REMODEL, NEW APPLIANCES, FIXTURES, TILE THROUGHOUT. PAVED PATIO & FIRE PIT FOR FAMILY, FRIENDS AND PET PARTIES. A POOL TABLE FITS NICELY IN THE REC ROOM. EASY ACCESS OFF PAVED STREET W/ CIRCULAR DRIVE.
LARGE KITCHEN BAY WINDOW TO KEEP AN EYE ON THE HORSES & PETS. GRANITE COUNTER TOPS. LIVING SPACE DOWNSTAIRS & BEDROOMS UPSTAIRS. MASTER & GUEST BATH w/ DBL VANITIES & WALK IN SHOWERS. MASTER BEDROOM HAS A WALK OUT BALCONY w VIEWS OF THE GREEN PASTURE.
15 min. TO DUNN'S ARENA/ 36 min to BUCKEYE EQUESTRIAN/ 43 min to WICKENBURG. YOUR COUNTRY RETREAT ON THE CITY LIMITS
Location
State AZ
County Maricopa
Community Waddell Haciendas Unit 1
Direction 303 WADDELL RD go WEST 184th go NORTH
Rooms
Other Rooms BonusGame Room
Master Bedroom Upstairs
Den/Bedroom Plus 4
Separate Den/Office N
Interior
Interior Features Upstairs, Eat-in Kitchen, Breakfast Bar, Pantry, 3/4 Bath Master Bdrm, Double Vanity, Granite Counters
Heating Electric
Cooling Refrigeration, Programmable Thmstat
Flooring Laminate, Tile
Fireplaces Number No Fireplace
Fireplaces Type None
Fireplace No
Window Features Vinyl Frame,Double Pane Windows
SPA None
Laundry Wshr/Dry HookUp Only
Exterior
Garage Spaces 2.0
Garage Description 2.0
Fence Block, Chain Link, Wood, Wire
Pool None
Landscape Description Irrigation Back
Utilities Available APS
Amenities Available None
Roof Type Composition
Private Pool No
Building
Lot Description Gravel/Stone Front, Gravel/Stone Back, Grass Back, Irrigation Back
Story 2
Builder Name CUSTOM
Sewer Septic in & Cnctd
Water Pvt Water Company
Architectural Style Contemporary
New Construction No
Schools
Elementary Schools Dysart Elementary School
Middle Schools Dysart Elementary School
High Schools Dysart High School
School District Dysart Unified District
Others
HOA Fee Include No Fees
Senior Community No
Tax ID 502-03-087
Ownership Fee Simple
Acceptable Financing FannieMae (HomePath), Cash, Conventional, 1031 Exchange, FHA, USDA Loan, VA Loan
Horse Property Y
Horse Feature Barn, Corral(s), Stall
Listing Terms FannieMae (HomePath), Cash, Conventional, 1031 Exchange, FHA, USDA Loan, VA Loan
Financing Conventional
Read Less Info
Want to know what your home might be worth? Contact us for a FREE valuation!

Our team is ready to help you sell your home for the highest possible price ASAP

Copyright 2025 Arizona Regional Multiple Listing Service, Inc. All rights reserved.
Bought with West USA Realty
"My job is to find and attract mastery-based agents to the office, protect the culture, and make sure everyone is happy! "
9280 S Kyrene Rd Suite 117, Tempe, AZ,, 85284, United States







