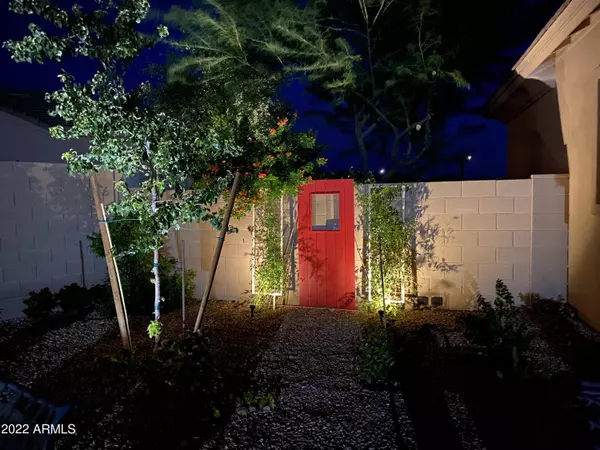$1,230,000
$1,289,900
4.6%For more information regarding the value of a property, please contact us for a free consultation.
4 Beds
3 Baths
2,945 SqFt
SOLD DATE : 09/21/2022
Key Details
Sold Price $1,230,000
Property Type Single Family Home
Sub Type Single Family - Detached
Listing Status Sold
Purchase Type For Sale
Square Footage 2,945 sqft
Price per Sqft $417
Subdivision Lone Mountain
MLS Listing ID 6438797
Sold Date 09/21/22
Bedrooms 4
HOA Fees $136/mo
HOA Y/N Yes
Originating Board Arizona Regional Multiple Listing Service (ARMLS)
Year Built 2013
Annual Tax Amount $3,028
Tax Year 2021
Lot Size 0.346 Acres
Acres 0.35
Property Description
Masterfully designed meets modern luxury in this Nextgen Evolution Model.
A bright expansive split floorplan features a neutral color palette, wood plank tile flooring, plantation shutters & is perfect for entertaining. Epicurean kitchen with all the extras, including a walk-in pantry, wine fridge, rich cabinetry & more. This home also offers the highly desirable private casita that includes it's own entrance, kitchenette , family room, 1 br/ba, closet for stackable W/D & private garage. A true entertainers DREAM back yard with a brand new pebble tech heated pool/spa with water & fire features. Enjoy the covered gourmet outdoor kitchen with built in deluxe grill, burners, fridge, TV & storage. Custom designed landscaping with state of the art lighting to create your own spectacular show! This large and gorgeous backyard with stunning mountain views, freshly completed sets this home apart from the rest. Combination of turf and natural grass with a battery powered automatic lawn mower included. This home is set up with smart technology for the pool, alarm, lighting, locks, landscape etc....
Beautiful parks, playground & monitored gate are just a few of the amenities Lone Mountain offers it's lucky residents. Please be sure to see the upgrade and
improvement list in the document tab. Hope to see you soon!
Location
State AZ
County Maricopa
Community Lone Mountain
Direction Enter N thru the gate at 60th St and Lone Mt, turn left or W on Little Wells Pass, turn right on 59th St and go to the end of the culdesac to 5608.
Rooms
Other Rooms Guest Qtrs-Sep Entrn
Guest Accommodations 690.0
Master Bedroom Split
Den/Bedroom Plus 5
Separate Den/Office Y
Interior
Interior Features Eat-in Kitchen, 9+ Flat Ceilings, Drink Wtr Filter Sys, No Interior Steps, Kitchen Island, Double Vanity, Full Bth Master Bdrm, Separate Shwr & Tub, High Speed Internet, Smart Home, Granite Counters
Heating Natural Gas
Cooling Ceiling Fan(s)
Flooring Carpet, Tile
Fireplaces Type Fire Pit
Fireplace Yes
Window Features ENERGY STAR Qualified Windows,Double Pane Windows,Low Emissivity Windows,Tinted Windows
SPA Heated,Private
Exterior
Exterior Feature Covered Patio(s), Built-in Barbecue
Parking Features Attch'd Gar Cabinets, Dir Entry frm Garage, Electric Door Opener
Garage Spaces 3.0
Garage Description 3.0
Fence Block, Wrought Iron
Pool Variable Speed Pump, Heated, Lap, Private
Community Features Playground, Biking/Walking Path
Utilities Available APS, SW Gas
Amenities Available Management, Rental OK (See Rmks)
Roof Type Tile
Private Pool Yes
Building
Lot Description Sprinklers In Rear, Sprinklers In Front, Desert Back, Desert Front, Cul-De-Sac, Gravel/Stone Front, Gravel/Stone Back, Grass Back, Synthetic Grass Back, Auto Timer H2O Front, Auto Timer H2O Back
Story 1
Builder Name Lennar
Sewer Public Sewer
Water City Water
Structure Type Covered Patio(s),Built-in Barbecue
New Construction No
Schools
Elementary Schools Black Mountain Elementary School
Middle Schools Sonoran Trails Middle School
High Schools Cactus Shadows High School
School District Cave Creek Unified District
Others
HOA Name Lone Mt Community
HOA Fee Include Maintenance Grounds,Street Maint
Senior Community No
Tax ID 211-48-167
Ownership Fee Simple
Acceptable Financing Cash, Conventional, FHA, VA Loan
Horse Property N
Listing Terms Cash, Conventional, FHA, VA Loan
Financing Conventional
Read Less Info
Want to know what your home might be worth? Contact us for a FREE valuation!

Our team is ready to help you sell your home for the highest possible price ASAP

Copyright 2024 Arizona Regional Multiple Listing Service, Inc. All rights reserved.
Bought with RE/MAX Fine Properties

"My job is to find and attract mastery-based agents to the office, protect the culture, and make sure everyone is happy! "
9280 S Kyrene Rd Suite 117, Tempe, AZ,, 85284, United States







