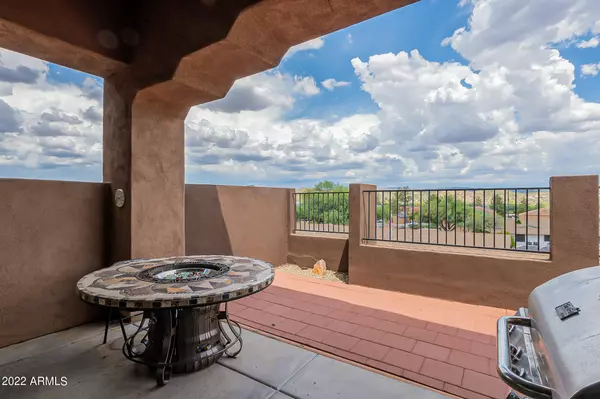$339,000
$350,000
3.1%For more information regarding the value of a property, please contact us for a free consultation.
2 Beds
2 Baths
1,647 SqFt
SOLD DATE : 09/21/2022
Key Details
Sold Price $339,000
Property Type Townhouse
Sub Type Townhouse
Listing Status Sold
Purchase Type For Sale
Square Footage 1,647 sqft
Price per Sqft $205
Subdivision Northridge Villas
MLS Listing ID 6449831
Sold Date 09/21/22
Style Territorial/Santa Fe
Bedrooms 2
HOA Fees $150/mo
HOA Y/N Yes
Originating Board Arizona Regional Multiple Listing Service (ARMLS)
Year Built 2006
Annual Tax Amount $2,006
Tax Year 2021
Lot Size 2,526 Sqft
Acres 0.06
Property Description
Rare find nestled on a hill in the desirable Northridge Villas! This well maintained, single level townhome boasts one of the larger floor plans found in this community. The open concept kitchen includes a walk in pantry, a gas stove, a large island and breakfast nook which provides ample space for entertaining. Spacious master suite with a luxurious bathroom and a roomy walk in closet. Private covered patio and back yard surrounded by mountain views. Updated tile and wood flooring throughout. All appliances are included so you can move in and start enjoying your new home. Close to historical downtown Wickenburg and all of the wonderful restaurants and shops.
Location
State AZ
County Maricopa
Community Northridge Villas
Direction From Wickenburg Way head North on North Tegner ST, turn left onto Bralliar RD, turn right onto North Northridge Circle, keep right, unit is on the right.
Rooms
Den/Bedroom Plus 2
Separate Den/Office N
Interior
Interior Features Eat-in Kitchen, Breakfast Bar, Kitchen Island, Pantry, Double Vanity, Full Bth Master Bdrm, Separate Shwr & Tub
Heating Natural Gas
Cooling Refrigeration, Programmable Thmstat, Ceiling Fan(s)
Flooring Laminate, Tile, Wood
Fireplaces Number No Fireplace
Fireplaces Type None
Fireplace No
Window Features Double Pane Windows
SPA None
Exterior
Exterior Feature Covered Patio(s)
Parking Features Dir Entry frm Garage, Electric Door Opener, Unassigned, Shared Driveway
Garage Spaces 2.0
Garage Description 2.0
Fence Block
Pool None
Utilities Available APS, SW Gas
View City Lights, Mountain(s)
Roof Type Foam
Private Pool No
Building
Lot Description Sprinklers In Front, Desert Front, Gravel/Stone Front, Auto Timer H2O Front
Story 1
Builder Name Unknown
Sewer Sewer in & Cnctd, Public Sewer
Water City Water
Architectural Style Territorial/Santa Fe
Structure Type Covered Patio(s)
New Construction No
Schools
Elementary Schools Hassayampa Elementary School
Middle Schools Vulture Peak Middle School
High Schools Wickenburg High School
School District Wickenburg Unified District
Others
HOA Name Northridge Villas
HOA Fee Include Street Maint,Front Yard Maint,Trash,Maintenance Exterior
Senior Community No
Tax ID 505-27-147
Ownership Fee Simple
Acceptable Financing Cash, Conventional
Horse Property N
Listing Terms Cash, Conventional
Financing Conventional
Special Listing Condition Exclusions (SeeRmks)
Read Less Info
Want to know what your home might be worth? Contact us for a FREE valuation!

Our team is ready to help you sell your home for the highest possible price ASAP

Copyright 2024 Arizona Regional Multiple Listing Service, Inc. All rights reserved.
Bought with Tinzie Realty
"My job is to find and attract mastery-based agents to the office, protect the culture, and make sure everyone is happy! "
9280 S Kyrene Rd Suite 117, Tempe, AZ,, 85284, United States







