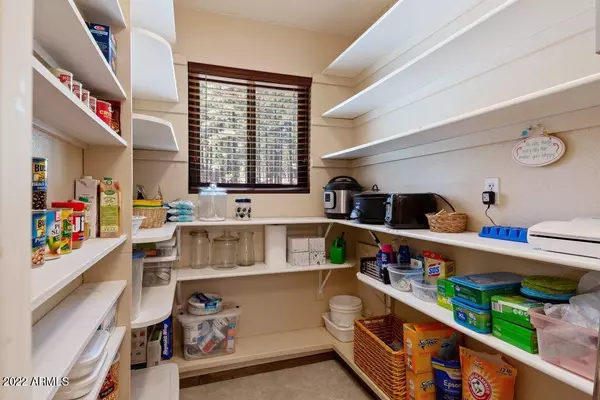$600,000
$800,000
25.0%For more information regarding the value of a property, please contact us for a free consultation.
3 Beds
2 Baths
2,721 SqFt
SOLD DATE : 11/15/2022
Key Details
Sold Price $600,000
Property Type Single Family Home
Sub Type Single Family - Detached
Listing Status Sold
Purchase Type For Sale
Square Footage 2,721 sqft
Price per Sqft $220
Subdivision Mt. Elden Lookout Rd.
MLS Listing ID 6406868
Sold Date 11/15/22
Style Ranch
Bedrooms 3
HOA Y/N No
Originating Board Arizona Regional Multiple Listing Service (ARMLS)
Year Built 1977
Annual Tax Amount $2,278
Tax Year 2022
Lot Size 1.981 Acres
Acres 1.98
Property Description
Sellers will consider ANY offer!! A real deal is waiting for you. This home offers plenty of elbow room, and a relatively sustainable lifestyle. This is an all electric home, with a terrific well, a water collection system for watering plants and washing your car, low e windows, a wonderfully efficient pellet stove, on 2 fully fenced acres set among towering ponderosas. 3 bedrooms, 2 baths, and a fully finished basement that is unique to Flagstaff. The sq. footage includes the basement which is fully functional with 2 potential bedrooms, a spacious living area, rec room, and a huge storage area. The basement does not have any windows so it cannot be counted as living space. In addition there is a 2 car garage & a wonderful work shop. Multiple inspections available upon request.
Location
State AZ
County Coconino
Community Mt. Elden Lookout Rd.
Direction I-17 into Flagstaff, under the railroad to Humphreys St, to Hwy 180 towards the Grand Canyon, right on Schultz Pass Rd. veer right onto Mt. Elden Lookout Rd.
Rooms
Basement Finished
Den/Bedroom Plus 3
Ensuite Laundry Dryer Included, Washer Included
Separate Den/Office N
Interior
Interior Features Eat-in Kitchen, Pantry, 3/4 Bath Master Bdrm
Laundry Location Dryer Included, Washer Included
Heating Electric, Floor Furnace, Wall Furnace, Ceiling
Cooling Ceiling Fan(s)
Flooring Carpet, Tile, Wood
Fireplaces Type Other, See Remarks
Fireplace Yes
Window Features Skylight(s), Double Pane Windows, Low Emissivity Windows
SPA None
Laundry Dryer Included, Washer Included
Exterior
Exterior Feature Patio, Storage
Garage Spaces 2.0
Garage Description 2.0
Fence Wood, Wire
Pool None
Utilities Available APS
Amenities Available Not Managed, Rental OK (See Rmks)
Waterfront No
Roof Type Composition
Building
Lot Description Dirt Front
Story 1
Builder Name Unkown
Sewer Septic Tank
Water Well
Architectural Style Ranch
Structure Type Patio, Storage
Schools
Elementary Schools Out Of Maricopa Cnty
Middle Schools Out Of Maricopa Cnty
High Schools Out Of Maricopa Cnty
School District Out Of Area
Others
HOA Fee Include No Fees
Senior Community No
Tax ID 300-48-006-K
Ownership Fee Simple
Acceptable Financing Cash, Conventional
Horse Property Y
Listing Terms Cash, Conventional
Financing Cash
Read Less Info
Want to know what your home might be worth? Contact us for a FREE valuation!

Our team is ready to help you sell your home for the highest possible price ASAP

Copyright 2024 Arizona Regional Multiple Listing Service, Inc. All rights reserved.
Bought with Non-MLS Office

"My job is to find and attract mastery-based agents to the office, protect the culture, and make sure everyone is happy! "
9280 S Kyrene Rd Suite 117, Tempe, AZ,, 85284, United States







