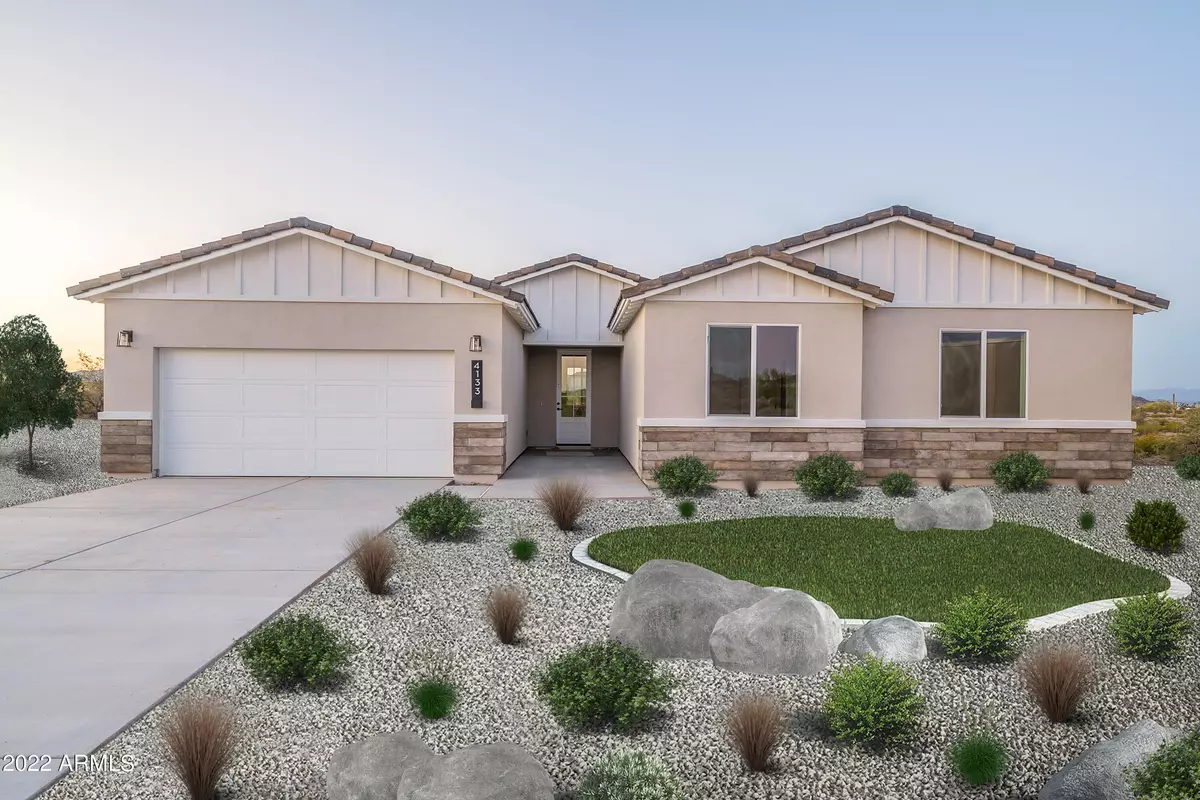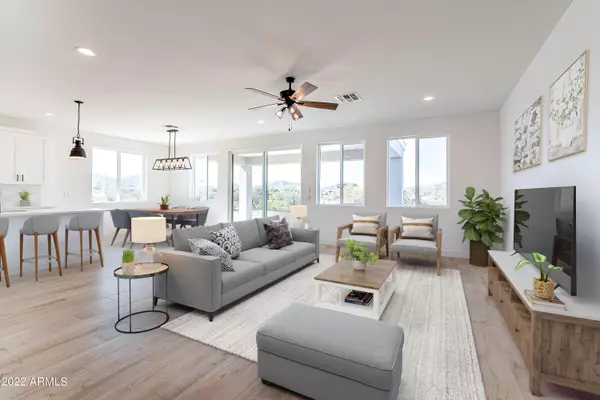$609,500
$599,000
1.8%For more information regarding the value of a property, please contact us for a free consultation.
4 Beds
2 Baths
2,050 SqFt
SOLD DATE : 12/05/2022
Key Details
Sold Price $609,500
Property Type Single Family Home
Sub Type Single Family - Detached
Listing Status Sold
Purchase Type For Sale
Square Footage 2,050 sqft
Price per Sqft $297
Subdivision No Hoa - 1 Acre Lot - Move In November
MLS Listing ID 6419226
Sold Date 12/05/22
Bedrooms 4
HOA Y/N No
Originating Board Arizona Regional Multiple Listing Service (ARMLS)
Year Built 2022
Annual Tax Amount $1,000
Tax Year 2021
Lot Size 1.067 Acres
Acres 1.07
Property Description
BRAND NEW Construction! MOVE-IN READY December 2022! This beautiful Modern Farmhouse located on an ACRE LOT. Gourmet Kitchen with high-end Cabinets with 42'' uppers, White Quartz Countertops, Stainless Steel Upgrades Appliances, and Wood Plank Tile Floors. Stunning Master Bathroom with Freestanding Soaking Tub, Modern Glass Shower and Beautiful Double Vanities. Exceptional Energy Efficient - boasting Spray Foam Insulation, Premium Trane AC units and High-end Pella Windows. Superior Construction and Craftmanship includes Premium Roofing System, Premium Synthetic Stucco & much more! Incredible area surrounded by STUNNING VIEWS and STATE PARK! Trails right of the property with some off the BEST HIKES in the valley.
Location
State AZ
County Maricopa
Community No Hoa - 1 Acre Lot - Move In November
Direction ADDRESS IS NOT PULLING UP CORRECTLY ON MAPS - TEXT FOR PIN Map Coordinates -33.805343, -111.786210 From E Rio Verde Dr, North on 136th St. Right on Arroyo Hondo Rd. NOT in Boulders Community
Rooms
Other Rooms Great Room
Den/Bedroom Plus 4
Separate Den/Office N
Interior
Interior Features Kitchen Island, Pantry, Double Vanity, Full Bth Master Bdrm, Separate Shwr & Tub
Heating Electric
Cooling Refrigeration, Programmable Thmstat, Ceiling Fan(s)
Flooring Carpet, Tile
Fireplaces Number No Fireplace
Fireplaces Type None
Fireplace No
Window Features Double Pane Windows,Low Emissivity Windows
SPA None
Laundry Wshr/Dry HookUp Only
Exterior
Parking Features Electric Door Opener
Garage Spaces 2.0
Garage Description 2.0
Fence None
Pool None
Utilities Available SRP
Amenities Available Not Managed, None
Roof Type Tile
Private Pool No
Building
Lot Description Dirt Front, Dirt Back
Story 1
Builder Name NEXSTAR HOMES LLC
Sewer Septic Tank
Water Shared Well
New Construction No
Schools
Elementary Schools Desert Sun Academy
Middle Schools Sonoran Trails Middle School
High Schools Cactus Shadows High School
School District Cave Creek Unified District
Others
HOA Fee Include No Fees
Senior Community No
Tax ID 219-36-225
Ownership Fee Simple
Acceptable Financing Cash, Conventional, FHA, VA Loan
Horse Property Y
Listing Terms Cash, Conventional, FHA, VA Loan
Financing Conventional
Read Less Info
Want to know what your home might be worth? Contact us for a FREE valuation!

Our team is ready to help you sell your home for the highest possible price ASAP

Copyright 2025 Arizona Regional Multiple Listing Service, Inc. All rights reserved.
Bought with RE/MAX Fine Properties
"My job is to find and attract mastery-based agents to the office, protect the culture, and make sure everyone is happy! "
9280 S Kyrene Rd Suite 117, Tempe, AZ,, 85284, United States







