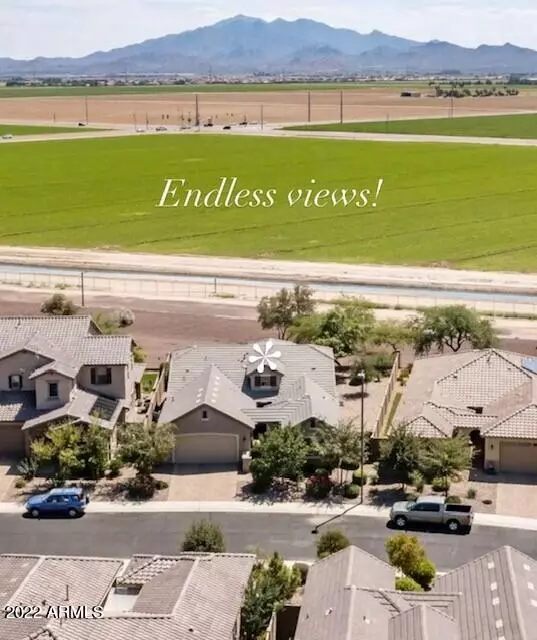$514,000
$525,000
2.1%For more information regarding the value of a property, please contact us for a free consultation.
4 Beds
3 Baths
2,369 SqFt
SOLD DATE : 11/30/2022
Key Details
Sold Price $514,000
Property Type Single Family Home
Sub Type Single Family - Detached
Listing Status Sold
Purchase Type For Sale
Square Footage 2,369 sqft
Price per Sqft $216
Subdivision Blue Horizons
MLS Listing ID 6464475
Sold Date 11/30/22
Style Ranch
Bedrooms 4
HOA Fees $81/mo
HOA Y/N Yes
Originating Board Arizona Regional Multiple Listing Service (ARMLS)
Year Built 2017
Annual Tax Amount $2,534
Tax Year 2021
Lot Size 7,682 Sqft
Acres 0.18
Property Description
Welcome to your forever home! The first thing you'll note as you enter this amazing 4 bedroom, 3 full bathroom home, completed in 2017, is the tasteful upgrades that the original and only owner's Brad and Jenny picked out. As you walk into the home, you're gonna love the open concept floorplan that still offers up enough space to designate various spaces for living, entertaining, and dining. Along with this great floorplan and upgrades, is this home is one of only a select few homes in the community that does not back up to houses, block walls or streets. You'll love the the view from the living room, kitchen and primary bedroom as you gaze out to your tastefully landscaped backyard with views of the Estrella mountain range. You're going to love the spacious primary bedroom along with the primary bathroom featuring his and hers walk-in closets, separate dual vanity sinks, separate tub and shower, and private toilet room. The roomy additional bedroom are split on the other side of the house which also features a den/office space. The kitchen boasts Stainless appliances, including Refrigerator, a large kitchen island and a nice size eating area. Oh, and did I mention, custom tile throughout the home! The community on Blue Horizon features multiple parks for many types of sporting activities plus BBQs, and pathways for all types of exercises as well. The elementary/Jr high is just a short walk or bike ride within the community. You are also going to love that you're just a five minute drive to interstate 10.
Location
State AZ
County Maricopa
Community Blue Horizons
Rooms
Master Bedroom Split
Den/Bedroom Plus 5
Separate Den/Office Y
Interior
Interior Features Eat-in Kitchen, 9+ Flat Ceilings, Kitchen Island, Pantry, Double Vanity, Full Bth Master Bdrm, Separate Shwr & Tub, High Speed Internet, Granite Counters
Heating Natural Gas
Cooling Refrigeration, Ceiling Fan(s)
Flooring Tile
Fireplaces Number No Fireplace
Fireplaces Type None
Fireplace No
Window Features Double Pane Windows
SPA None
Exterior
Exterior Feature Covered Patio(s), Patio
Garage Spaces 3.0
Garage Description 3.0
Fence Wrought Iron
Pool None
Community Features Playground, Biking/Walking Path
Utilities Available APS, SW Gas
Amenities Available Management
View Mountain(s)
Roof Type Tile,Concrete
Private Pool No
Building
Lot Description Desert Back, Desert Front, Gravel/Stone Back, Auto Timer H2O Front, Auto Timer H2O Back
Story 1
Builder Name Cal Atlantic
Sewer Public Sewer
Water Pvt Water Company
Architectural Style Ranch
Structure Type Covered Patio(s),Patio
New Construction No
Schools
Elementary Schools Blue Horizons Elementary School
Middle Schools Blue Horizons Elementary School
High Schools Youngker High School
School District Buckeye Union High School District
Others
HOA Name Blue Horizons
HOA Fee Include Maintenance Grounds
Senior Community No
Tax ID 502-35-493
Ownership Fee Simple
Acceptable Financing Cash, Conventional, VA Loan
Horse Property N
Listing Terms Cash, Conventional, VA Loan
Financing Conventional
Read Less Info
Want to know what your home might be worth? Contact us for a FREE valuation!

Our team is ready to help you sell your home for the highest possible price ASAP

Copyright 2024 Arizona Regional Multiple Listing Service, Inc. All rights reserved.
Bought with Real Broker AZ, LLC
"My job is to find and attract mastery-based agents to the office, protect the culture, and make sure everyone is happy! "
9280 S Kyrene Rd Suite 117, Tempe, AZ,, 85284, United States







