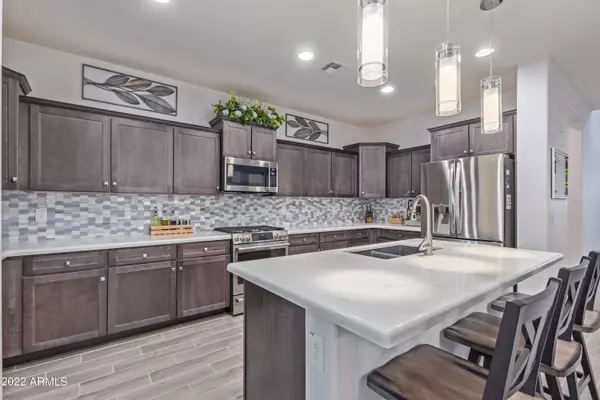$569,900
$569,900
For more information regarding the value of a property, please contact us for a free consultation.
5 Beds
3.5 Baths
3,554 SqFt
SOLD DATE : 12/23/2022
Key Details
Sold Price $569,900
Property Type Single Family Home
Sub Type Single Family - Detached
Listing Status Sold
Purchase Type For Sale
Square Footage 3,554 sqft
Price per Sqft $160
Subdivision Las Brisas Phase 2C.6
MLS Listing ID 6454963
Sold Date 12/23/22
Style Ranch
Bedrooms 5
HOA Fees $112/mo
HOA Y/N Yes
Originating Board Arizona Regional Multiple Listing Service (ARMLS)
Year Built 2018
Annual Tax Amount $2,128
Tax Year 2021
Lot Size 7,013 Sqft
Acres 0.16
Property Description
BACK ON MARKET! Buyer could not perform.
Striking modern 2 story home built by Taylor Morrison with private pool waterfall, plus RV gate, and solar energy! Newly completed in 2018, this spacious 5 bedroom, 3 1/2 bath offers a generous-sized upstairs loft, plus unique bonus flex space provides adaptable rooms, high ceilings, and rich natural light. The kitchen boasts staggered cabinets w/ kitchen backsplash and quartz countertops. Upgraded banister/rail plus recessed lighting throughout add the extra touch of modern. Primary bedroom offers 2 walk-in closets and direct access to outside patio
Optimize parking space in the tandem garage. Glass sliding doors open to a private and bright backyard perfect for entertaining guests! Walking distance to Las Brisas Elementary!
Location
State AZ
County Maricopa
Community Las Brisas Phase 2C.6
Direction South on 303/Cotton Ln. Take Cotton Ln to Lower Buckeye Rd. West on Lower Buckeye Rd. South on Citrus Rd. West on W Las Brisas Dr. South on 181st to W Encinas Ln. West to S 181st Ln.
Rooms
Other Rooms Family Room
Master Bedroom Downstairs
Den/Bedroom Plus 6
Separate Den/Office Y
Interior
Interior Features Master Downstairs, Eat-in Kitchen, Kitchen Island, Pantry, Double Vanity, Full Bth Master Bdrm, Separate Shwr & Tub
Heating Electric
Cooling Refrigeration, Ceiling Fan(s)
Flooring Carpet, Tile
Fireplaces Number No Fireplace
Fireplaces Type None
Fireplace No
SPA None
Exterior
Exterior Feature Patio, Storage
Parking Features Dir Entry frm Garage, Extnded Lngth Garage, RV Gate, Tandem
Garage Spaces 3.0
Garage Description 3.0
Fence Block
Pool Private
Community Features Playground, Biking/Walking Path
Utilities Available APS, SW Gas
Roof Type Tile
Private Pool Yes
Building
Lot Description Sprinklers In Rear, Sprinklers In Front, Desert Front, Natural Desert Back
Story 2
Builder Name Taylor Morrison
Sewer Public Sewer
Water City Water
Architectural Style Ranch
Structure Type Patio,Storage
New Construction No
Schools
Elementary Schools Las Brisas Academy - Goodyear
Middle Schools Las Brisas Academy - Goodyear
High Schools Estrella Foothills High School
School District Buckeye Union High School District
Others
HOA Name Las Brisas
HOA Fee Include Maintenance Grounds
Senior Community No
Tax ID 502-45-080
Ownership Fee Simple
Acceptable Financing Cash, Conventional, FHA, VA Loan
Horse Property N
Listing Terms Cash, Conventional, FHA, VA Loan
Financing Conventional
Read Less Info
Want to know what your home might be worth? Contact us for a FREE valuation!

Our team is ready to help you sell your home for the highest possible price ASAP

Copyright 2024 Arizona Regional Multiple Listing Service, Inc. All rights reserved.
Bought with My Home Group Real Estate

"My job is to find and attract mastery-based agents to the office, protect the culture, and make sure everyone is happy! "
9280 S Kyrene Rd Suite 117, Tempe, AZ,, 85284, United States







