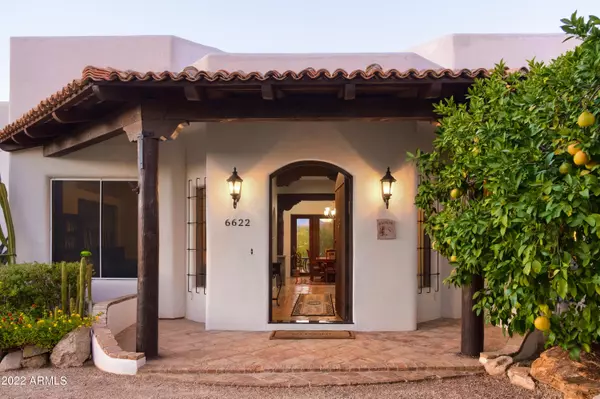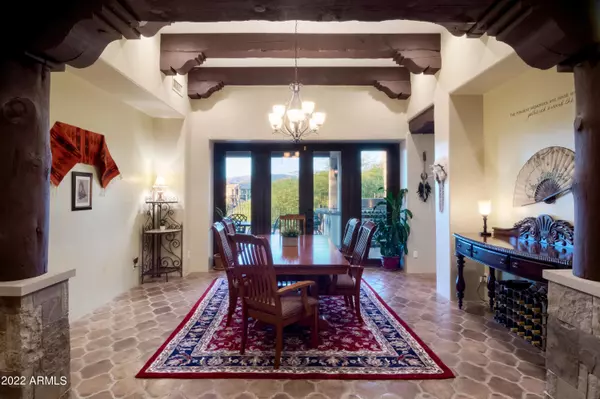$1,275,000
$1,299,000
1.8%For more information regarding the value of a property, please contact us for a free consultation.
5 Beds
3 Baths
3,066 SqFt
SOLD DATE : 12/30/2022
Key Details
Sold Price $1,275,000
Property Type Single Family Home
Sub Type Single Family - Detached
Listing Status Sold
Purchase Type For Sale
Square Footage 3,066 sqft
Price per Sqft $415
Subdivision Metes & Bounds
MLS Listing ID 6490735
Sold Date 12/30/22
Style Territorial/Santa Fe
Bedrooms 5
HOA Y/N No
Originating Board Arizona Regional Multiple Listing Service (ARMLS)
Year Built 1998
Annual Tax Amount $2,490
Tax Year 2022
Lot Size 1.082 Acres
Acres 1.08
Property Description
Discover a southwest gem tucked into the hillside on over an acre in the heart of downtown Cave Creek. Enjoy stunning sunsets, boulder outcroppings, city lights and panoramic mountain views from this 3100 sqft tastefully designed territorial home. Floor to ceiling fireplace in great room/ kitchen which boasts of large granite island and high-end appliances including Dacor gas cooktop. Beautiful beamed ceilings throughout this true 5-bedroom plan w/ one bedroom that can function as a guest casita, along with 3 full baths. Three plus car garage with nice sized air conditioned workshop. Southwest resort style backyard offers a picturesque space to unwind with kiva fireplace, jacuzzi, pool with waterfall and outdoor kitchen. Lovely views from expanded covered patio which serves as a wonderful outdoor living space. This private, elevated lot is within walking distance to restaurants, bars, shops and library. Several hiking trails just steps away. Perfect investment opportunity for vacation rental where guests can walk to town in less than 10 minutes. House has been pre- inspected. Move-in ready and immaculate. Bring your PRE-QUALIFIED buyers.
Location
State AZ
County Maricopa
Community Metes & Bounds
Direction South on School House Road; Left onto Military; Right onto North 66th Street; Left onto Military Road to 2nd house on the Left.
Rooms
Other Rooms Guest Qtrs-Sep Entrn, Separate Workshop, Great Room, Media Room, Family Room
Master Bedroom Split
Den/Bedroom Plus 5
Separate Den/Office N
Interior
Interior Features Breakfast Bar, 9+ Flat Ceilings, Central Vacuum, Kitchen Island, Double Vanity, Full Bth Master Bdrm, Separate Shwr & Tub, Tub with Jets, Granite Counters
Heating Electric
Cooling Refrigeration, Ceiling Fan(s)
Flooring Tile
Fireplaces Number 1 Fireplace
Fireplaces Type 1 Fireplace, Gas
Fireplace Yes
Window Features Sunscreen(s),Dual Pane
SPA Heated,Private
Exterior
Exterior Feature Covered Patio(s), Misting System, Patio, Built-in Barbecue
Parking Features Dir Entry frm Garage, Electric Door Opener
Garage Spaces 3.0
Carport Spaces 1
Garage Description 3.0
Fence Wrought Iron
Pool Play Pool, Fenced, Private
Amenities Available None
View City Lights, Mountain(s)
Roof Type Foam
Accessibility Accessible Hallway(s)
Private Pool Yes
Building
Lot Description Desert Back, Desert Front, Gravel/Stone Front
Story 1
Builder Name Custom
Sewer Septic in & Cnctd
Water City Water
Architectural Style Territorial/Santa Fe
Structure Type Covered Patio(s),Misting System,Patio,Built-in Barbecue
New Construction No
Schools
Elementary Schools Black Mountain Elementary School
Middle Schools Sonoran Foothills
High Schools Cactus Shadows High School
School District Cave Creek Unified District
Others
HOA Fee Include No Fees
Senior Community No
Tax ID 216-06-029-X
Ownership Fee Simple
Acceptable Financing Buy Down Subsidy, Conventional, 1031 Exchange, VA Loan
Horse Property N
Listing Terms Buy Down Subsidy, Conventional, 1031 Exchange, VA Loan
Financing Cash
Read Less Info
Want to know what your home might be worth? Contact us for a FREE valuation!

Our team is ready to help you sell your home for the highest possible price ASAP

Copyright 2025 Arizona Regional Multiple Listing Service, Inc. All rights reserved.
Bought with Coldwell Banker Realty
"My job is to find and attract mastery-based agents to the office, protect the culture, and make sure everyone is happy! "
9280 S Kyrene Rd Suite 117, Tempe, AZ,, 85284, United States







