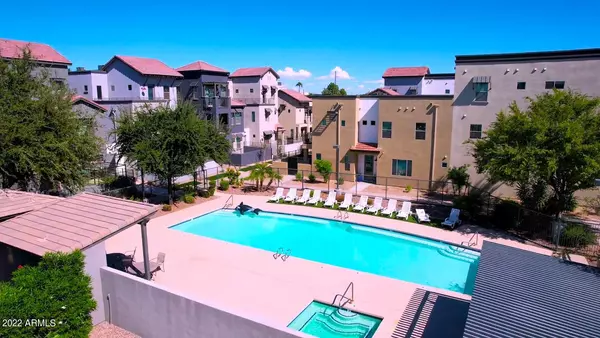$450,000
$499,900
10.0%For more information regarding the value of a property, please contact us for a free consultation.
4 Beds
2.5 Baths
2,162 SqFt
SOLD DATE : 12/31/2022
Key Details
Sold Price $450,000
Property Type Townhouse
Sub Type Townhouse
Listing Status Sold
Purchase Type For Sale
Square Footage 2,162 sqft
Price per Sqft $208
Subdivision The Crossing At Gila Springs
MLS Listing ID 6424808
Sold Date 12/31/22
Style Contemporary
Bedrooms 4
HOA Fees $265/mo
HOA Y/N Yes
Originating Board Arizona Regional Multiple Listing Service (ARMLS)
Year Built 2022
Annual Tax Amount $278
Tax Year 2021
Lot Size 827 Sqft
Acres 0.02
Property Description
Brand new! Builder offers this Luxury modern condo as a fully furnished, turn-key investor-ready residence. All furnishings and acc will be added prior to close of escrow and professionally designed. NO RESTRICTIONS ON SHORT-TERM RENTALS IN THE CCR'S. Gated community with heated pool and spa plus a dog park. 2-Car private garage. This is the Greenwich plan, featuring 4 bedrooms plus Loft, 2.5 baths and a private, walled, landscaped courtyard entrance. Great room, kitchen, dining are all downstairs. Cotton white 42'' cabinets with a leather-finished dolomite counter tops unlike any others! Impressive Bela Flor construction and features including Samsung appliances, tiled flooring. Private, quiet and sophisticated.
Location
State AZ
County Maricopa
Community The Crossing At Gila Springs
Direction East of Kyrene to Gila Springs Blvd, north to community entrance .
Rooms
Other Rooms Loft, Great Room
Master Bedroom Upstairs
Den/Bedroom Plus 5
Separate Den/Office N
Interior
Interior Features Upstairs, Breakfast Bar, 9+ Flat Ceilings, Pantry, 3/4 Bath Master Bdrm, Double Vanity, High Speed Internet, Granite Counters
Heating Electric
Cooling Refrigeration, Programmable Thmstat, Ceiling Fan(s)
Flooring Carpet, Tile
Fireplaces Number No Fireplace
Fireplaces Type None
Fireplace No
Window Features Vinyl Frame,Double Pane Windows,Low Emissivity Windows,Tinted Windows
SPA None
Laundry Engy Star (See Rmks), Wshr/Dry HookUp Only
Exterior
Exterior Feature Balcony, Private Street(s), Private Yard
Parking Features Electric Door Opener, Extnded Lngth Garage, Unassigned, Gated
Garage Spaces 2.0
Garage Description 2.0
Fence Block, Wrought Iron
Pool None
Community Features Gated Community, Community Spa Htd, Community Spa, Community Pool Htd, Community Pool
Utilities Available SRP
Amenities Available Management
Roof Type Tile,Built-Up
Private Pool No
Building
Story 3
Builder Name BELA FLOR COMMUNITIES
Sewer Sewer in & Cnctd, Public Sewer
Water City Water
Architectural Style Contemporary
Structure Type Balcony,Private Street(s),Private Yard
New Construction No
Schools
Elementary Schools Kyrene De La Mirada School
Middle Schools Kyrene De La Mirada School
High Schools Chandler High School
School District Chandler Unified District
Others
HOA Name CROSSING HOA
HOA Fee Include Roof Repair,Insurance,Maintenance Grounds,Street Maint,Trash,Roof Replacement,Maintenance Exterior
Senior Community No
Tax ID 308-07-772
Ownership Condominium
Acceptable Financing Cash, Conventional
Horse Property N
Listing Terms Cash, Conventional
Financing Conventional
Read Less Info
Want to know what your home might be worth? Contact us for a FREE valuation!

Our team is ready to help you sell your home for the highest possible price ASAP

Copyright 2024 Arizona Regional Multiple Listing Service, Inc. All rights reserved.
Bought with RE/MAX Excalibur

"My job is to find and attract mastery-based agents to the office, protect the culture, and make sure everyone is happy! "
9280 S Kyrene Rd Suite 117, Tempe, AZ,, 85284, United States







