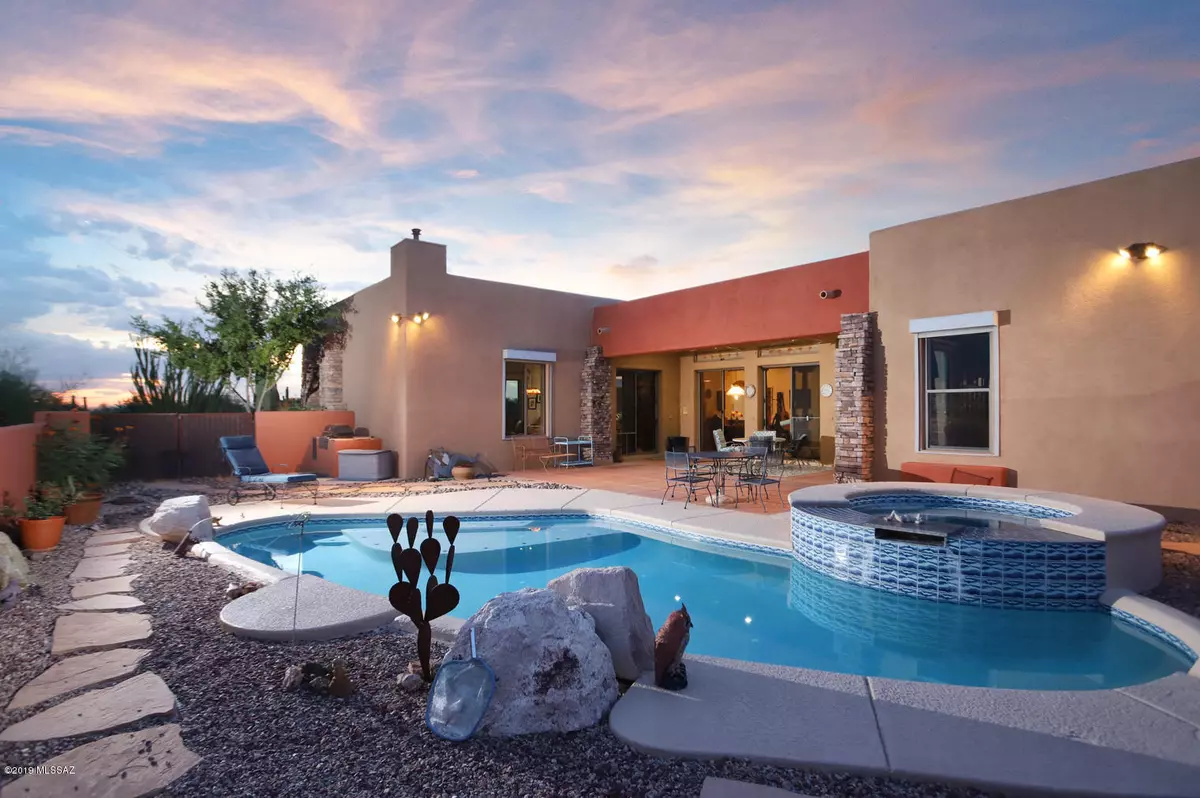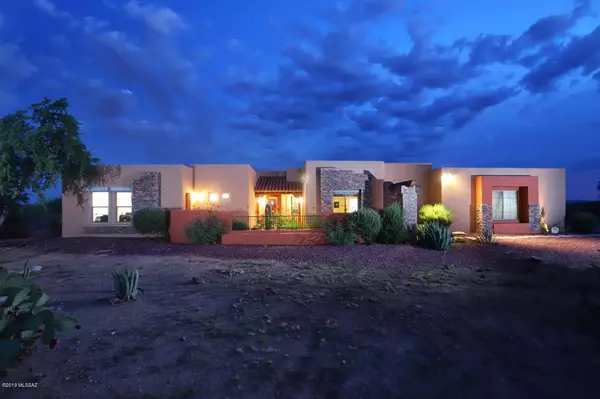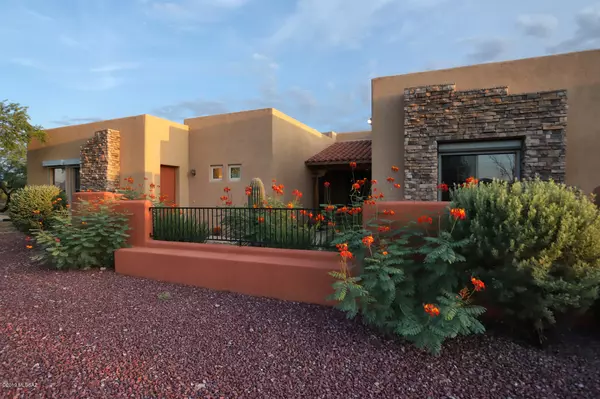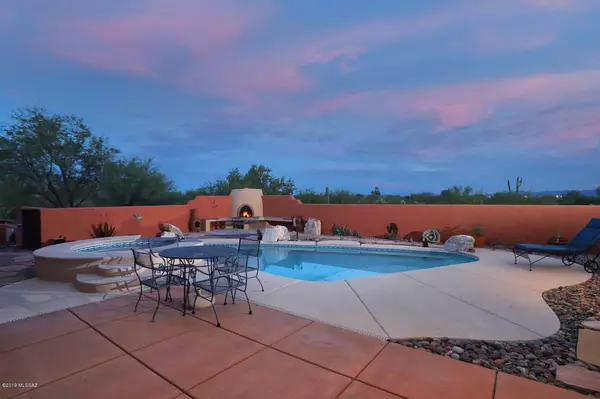$755,000
$775,000
2.6%For more information regarding the value of a property, please contact us for a free consultation.
5 Beds
4 Baths
4,608 SqFt
SOLD DATE : 03/31/2020
Key Details
Sold Price $755,000
Property Type Single Family Home
Sub Type Single Family Residence
Listing Status Sold
Purchase Type For Sale
Square Footage 4,608 sqft
Price per Sqft $163
Subdivision Orange Ranch Est
MLS Listing ID 22001559
Sold Date 03/31/20
Style Contemporary,Southwestern
Bedrooms 5
Full Baths 4
HOA Fees $34/mo
HOA Y/N Yes
Year Built 2002
Annual Tax Amount $8,772
Tax Year 2019
Lot Size 3.310 Acres
Acres 3.31
Property Description
Picturesque, mountain and sunset views frame this stunning block stucco custom home nestled on a private 3.3 acre lot. This amazing 5 bedroom, 4 bath, dream home features spacious open floor plan, high ceilings, beautiful tile floors. Gourmet island kitchen w/SS appliances, custom cabinetry and granite counters. 4 luxurious bathrooms. Spacious family room w/cozy fireplace. Studio/office perfect for guest quarters. Resort style outdoors w/sparkling pool and spa, covered patio, fireplace, beautiful landscaping, great views of Catalina and Tucson Mountains and sunset views! Solar Electric (PV) System (cost $39,000+/-). Average electric bills past 24 months $43 per month! See Custom Feature List, 3D Showcase, aerial video, floor plan & solar info. Priced at only $168 sqft!
Location
State AZ
County Pima
Area Northwest
Zoning Pima County - SR
Rooms
Other Rooms Den, Media, Office, Studio
Guest Accommodations Quarters
Dining Room Breakfast Bar
Kitchen Desk, Dishwasher, Double Sink, Garbage Disposal, Gas Cooktop, Gas Oven, Island, Microwave, Prep Sink, Refrigerator, Reverse Osmosis
Interior
Interior Features Ceiling Fan(s), Central Vacuum, Columns, Dual Pane Windows, Exposed Beams, High Ceilings 9+, Low Emissivity Windows, Skylights, Split Bedroom Plan, Storage, Water Softener, Workshop
Hot Water Solar
Heating Forced Air, Natural Gas
Cooling Zoned
Flooring Carpet, Ceramic Tile, Laminate
Fireplaces Number 2
Fireplaces Type Bee Hive, Gas, Wood Burning
Fireplace N
Laundry Gas Dryer Hookup, Laundry Room, Sink
Exterior
Exterior Feature BBQ-Built-In, Dog Run, Misting System
Parking Features Additional Carport, Attached Garage Cabinets, Electric Door Opener, Extended Length, Separate Storage Area
Garage Spaces 3.0
Fence Masonry
Pool Heated
Community Features None
Amenities Available None
View Desert, Mountains, Panoramic, Rural, Sunset
Roof Type Built-Up - Reflect
Accessibility Level, Wide Doorways, Wide Hallways
Road Frontage Paved
Private Pool Yes
Building
Lot Description North/South Exposure, Subdivided
Story One
Sewer Septic
Water City
Level or Stories One
Schools
Elementary Schools Ironwood
Middle Schools Tortolita
High Schools Mountain View
School District Marana
Others
Senior Community No
Acceptable Financing Cash, Conventional, VA
Horse Property Yes - By Zoning
Listing Terms Cash, Conventional, VA
Special Listing Condition None
Read Less Info
Want to know what your home might be worth? Contact us for a FREE valuation!

Our team is ready to help you sell your home for the highest possible price ASAP

Copyright 2025 MLS of Southern Arizona
Bought with eXp Realty
"My job is to find and attract mastery-based agents to the office, protect the culture, and make sure everyone is happy! "
9280 S Kyrene Rd Suite 117, Tempe, AZ,, 85284, United States







