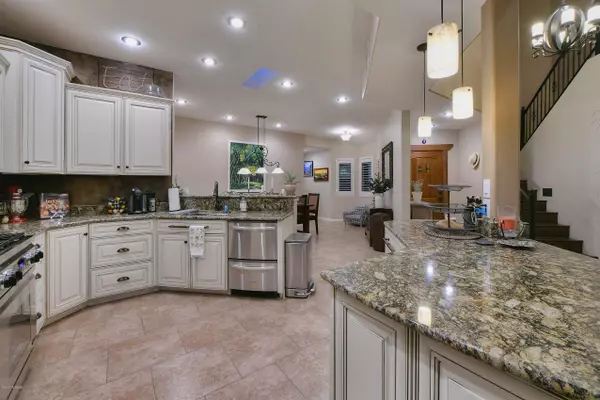$500,000
$549,900
9.1%For more information regarding the value of a property, please contact us for a free consultation.
3 Beds
4 Baths
2,605 SqFt
SOLD DATE : 10/23/2020
Key Details
Sold Price $500,000
Property Type Townhouse
Sub Type Townhouse
Listing Status Sold
Purchase Type For Sale
Square Footage 2,605 sqft
Price per Sqft $191
Subdivision Skyline Country Club Estates (1-54)
MLS Listing ID 22018378
Sold Date 10/23/20
Style Mediterranean
Bedrooms 3
Full Baths 3
Half Baths 1
HOA Fees $293/mo
HOA Y/N Yes
Year Built 1992
Annual Tax Amount $3,486
Tax Year 2019
Lot Size 3,484 Sqft
Acres 0.08
Property Description
Gated Community of Skyline Country Club. It is a 3 story TH with 2 master suites on the two upper main levels with breathtaking views. The garage has a EV charging station. The lower level has its own separate entrance to a true mother-in law suite/guest quarters/potential rental unit complete with its own AC, kitchen and parking. The guest quarters can be used to generate Rental income as a short(30 day or more) or long term rental. It works WELL to live in in the main portion of home and rent the bottom unit to supplement the income. Or if you have guests in town they can have their own space. Perfect for entertaining! It is also low maintenance. It is situated just inside the manned guard gate of Skyline Country Club and has some benefits. See brochure under documents
Location
State AZ
County Pima
Community Skyline C. C.
Area North
Zoning Pima County - TR
Rooms
Other Rooms None
Guest Accommodations Quarters
Dining Room Breakfast Bar, Dining Area, Great Room
Kitchen Convection Oven, Dishwasher, Energy Star Qualified Dishwasher, Garbage Disposal, Gas Oven, Gas Range, Island, Lazy Susan, Microwave, Refrigerator, Wet Bar, Wine Cooler
Interior
Interior Features Ceiling Fan(s), Dual Pane Windows, Entertainment Center Built-In, High Ceilings 9+, Master Downstairs, Skylights, Split Bedroom Plan, Vaulted Ceilings, Walk In Closet(s), Wet Bar
Hot Water Natural Gas
Heating Forced Air - Gas, Gas Pac
Cooling AC Central, Ceiling Fans, Gas Pac
Flooring Carpet, Ceramic Tile, Engineered Wood
Fireplaces Number 1
Fireplaces Type Gas
Fireplace Y
Laundry Room
Exterior
Exterior Feature Courtyard
Garage Attached Garage/Carport, Electric Vehicle Charging Station(s)
Garage Spaces 2.0
Fence Block, Stucco Finish
Pool None
Community Features Golf, Paved Street, Rec Center, Walking Trail
View Mountain, Sunset
Roof Type Built-Up - Reflect,Tile
Accessibility None
Road Frontage Paved
Lot Frontage 502.0
Parking Type None, Not Allowed
Private Pool No
Building
Lot Description Cul-De-Sac Lot, East/West Exposure, Subdivided Lots
Story Three Or More
Sewer Connected
Water City
Level or Stories Three Or More
Schools
Elementary Schools Sunrise Drive
Middle Schools Orange Grove
High Schools Catalina Fthls
School District Catalina Foothills
Others
Senior Community No
Acceptable Financing Cash, Conventional
Horse Property No
Listing Terms Cash, Conventional
Special Listing Condition None
Read Less Info
Want to know what your home might be worth? Contact us for a FREE valuation!

Our team is ready to help you sell your home for the highest possible price ASAP

Copyright 2024 MLS of Southern Arizona
Bought with Panda Key Realty

"My job is to find and attract mastery-based agents to the office, protect the culture, and make sure everyone is happy! "
9280 S Kyrene Rd Suite 117, Tempe, AZ,, 85284, United States







