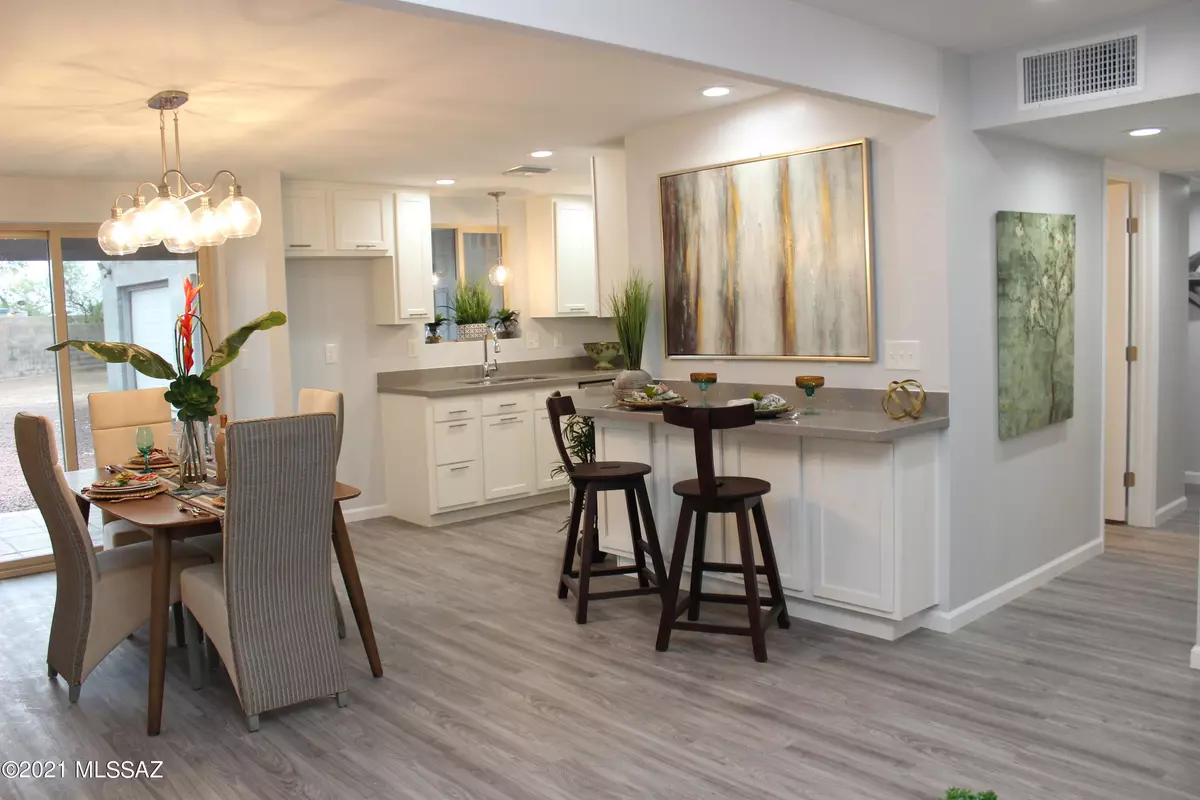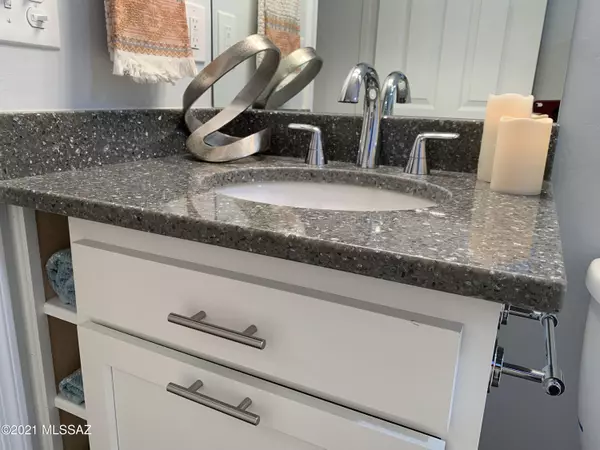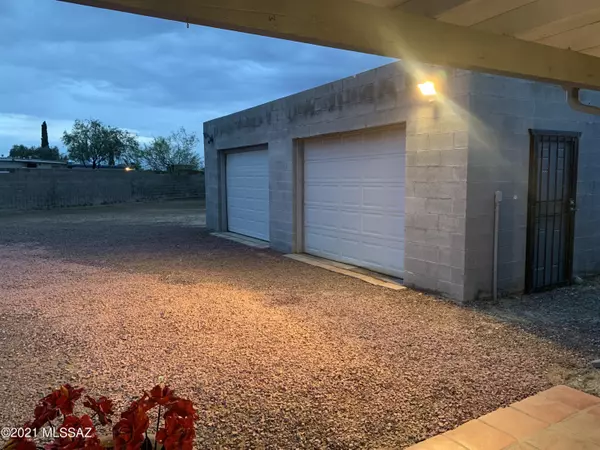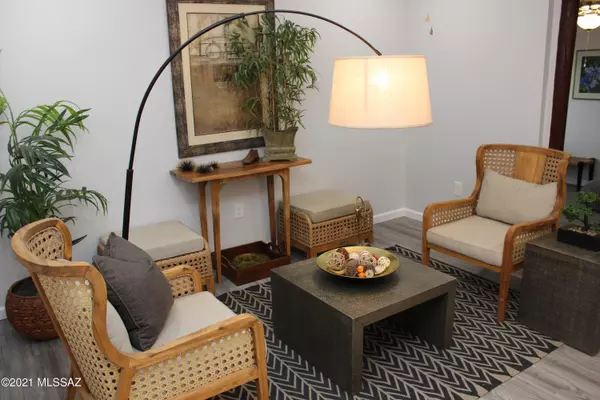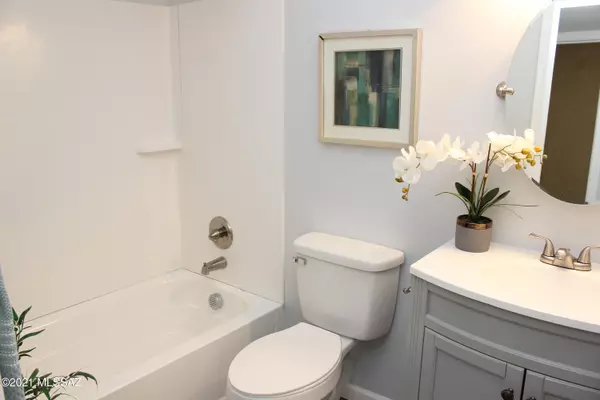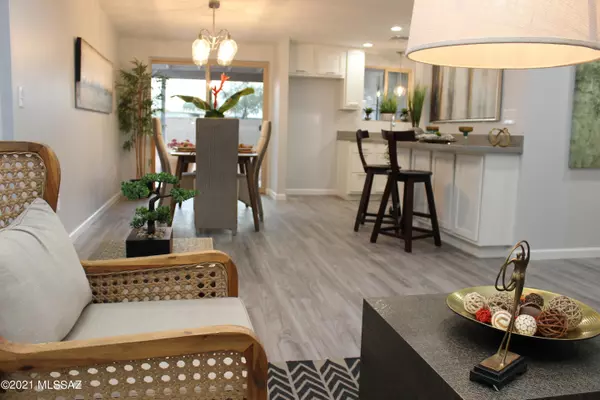$282,000
$275,000
2.5%For more information regarding the value of a property, please contact us for a free consultation.
3 Beds
2 Baths
1,209 SqFt
SOLD DATE : 09/07/2021
Key Details
Sold Price $282,000
Property Type Single Family Home
Sub Type Single Family Residence
Listing Status Sold
Purchase Type For Sale
Square Footage 1,209 sqft
Price per Sqft $233
Subdivision Olive Grove (271-395)
MLS Listing ID 22119511
Sold Date 09/07/21
Style Ranch
Bedrooms 3
Full Baths 2
HOA Y/N No
Year Built 1972
Annual Tax Amount $1,631
Tax Year 2020
Lot Size 0.280 Acres
Acres 0.28
Property Description
EXQUISITE permitted architect-designed warranted TOTAL RENOVATION, even inside the walls/ceilings! Looks & feels like a NEW HOUSE. HUGE 30x24ft 3-CAR EXTENDED GARAGE/workshop, GIGANTIC 0.28AC lot (this R-2 lot may be divisible), 6ft masonry fence, NO neighbors behind, NO HOA & dbl gate for all your crazy toys! 2,230 sq ft Under Roof!!! OPEN FLOOR PLAN w/dining, living, & family rooms. Stunning NEW KITCHEN w/stylish QUARTZ counters, breakfast bar, custom cabinetry, SS appliances, recessed lights. NEW BATHROOMS & plumbing all the way to the meter. NEW HVAC, Roof, Water Heater, Electric wiring & lights, Drywall, Doors, Dual-pane windows, Flooring (NO carpet), & Paint inside/out. Laundry rm. Mountain views. Great location near DMAFB, I-10, PCC East, dining/shopping, TIA. Don't miss out!
Location
State AZ
County Pima
Area East
Zoning Tucson - R2
Rooms
Other Rooms Workshop
Guest Accommodations None
Dining Room Breakfast Bar, Dining Area
Kitchen Dishwasher, Exhaust Fan, Garbage Disposal, Gas Oven, Gas Range
Interior
Interior Features Ceiling Fan(s), Dual Pane Windows, Workshop
Hot Water Natural Gas
Heating Forced Air, Gas Pac, Natural Gas
Cooling Central Air, Gas
Fireplaces Type None
Fireplace N
Laundry Gas Dryer Hookup, Laundry Room
Exterior
Exterior Feature Workshop
Parking Features Detached, Electric Door Opener, Extended Length
Garage Spaces 3.0
Fence Block
Community Features Paved Street, Sidewalks, Street Lights
View Mountains
Roof Type Built-Up
Accessibility None
Road Frontage Paved
Private Pool No
Building
Lot Description Adjacent to Alley, North/South Exposure
Story One
Sewer Connected
Water City
Level or Stories One
Schools
Elementary Schools Erickson
Middle Schools Secrist
High Schools Santa Rita
School District Tusd
Others
Senior Community No
Acceptable Financing Cash, Conventional, FHA, VA
Horse Property No
Listing Terms Cash, Conventional, FHA, VA
Special Listing Condition None
Read Less Info
Want to know what your home might be worth? Contact us for a FREE valuation!

Our team is ready to help you sell your home for the highest possible price ASAP

Copyright 2025 MLS of Southern Arizona
Bought with Keller Williams Southern Arizona
"My job is to find and attract mastery-based agents to the office, protect the culture, and make sure everyone is happy! "
9280 S Kyrene Rd Suite 117, Tempe, AZ,, 85284, United States


