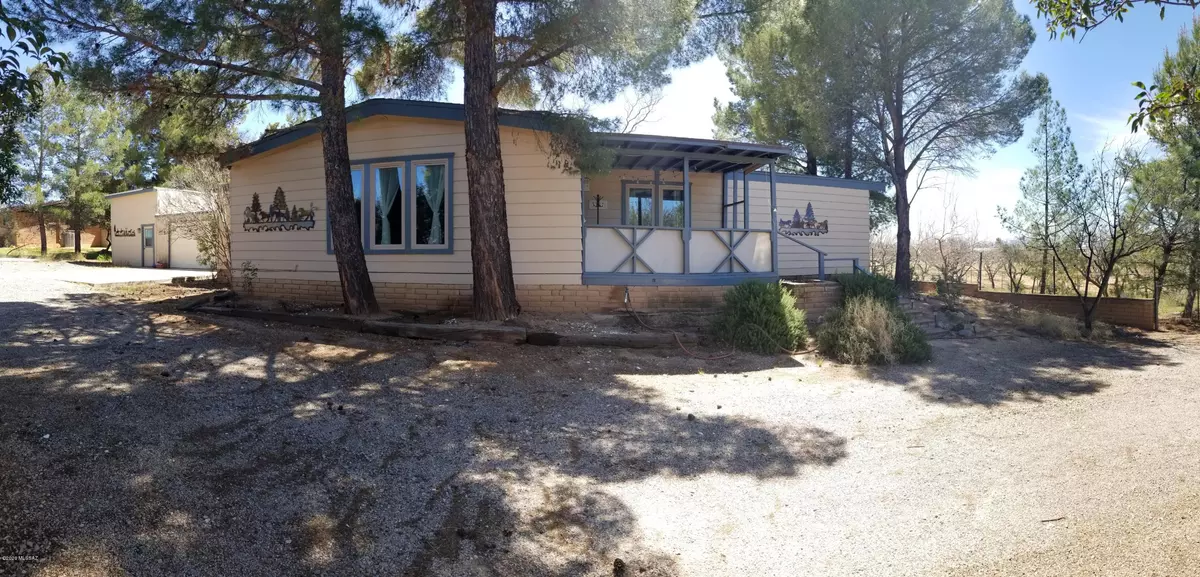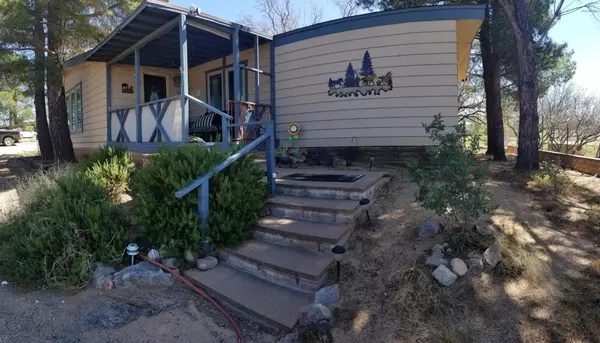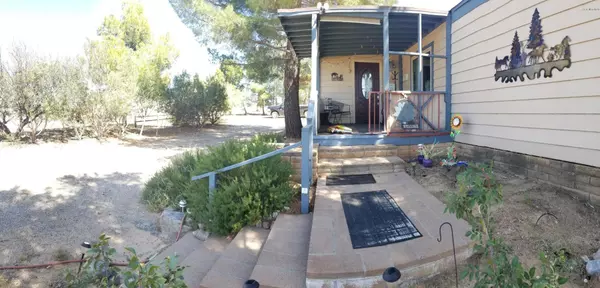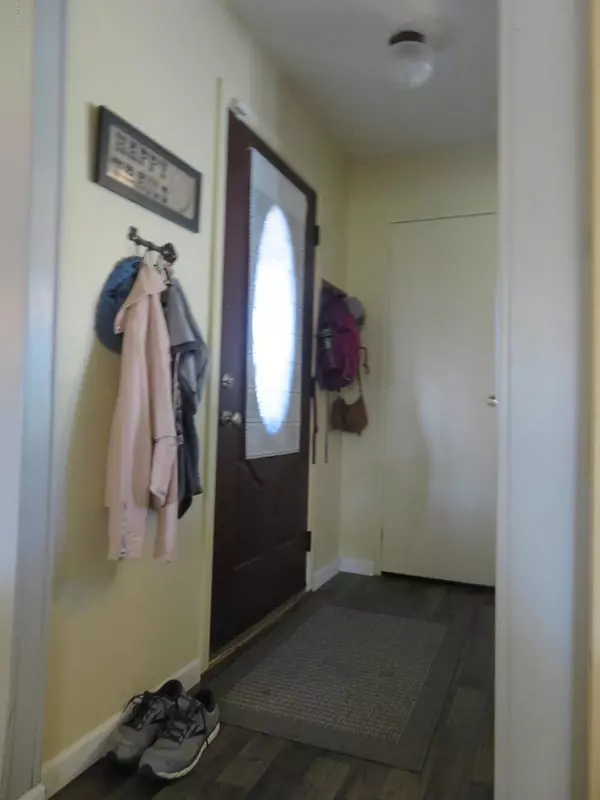$210,000
$210,000
For more information regarding the value of a property, please contact us for a free consultation.
3 Beds
3 Baths
2,177 SqFt
SOLD DATE : 07/15/2020
Key Details
Sold Price $210,000
Property Type Manufactured Home
Sub Type Manufactured Home
Listing Status Sold
Purchase Type For Sale
Square Footage 2,177 sqft
Price per Sqft $96
Subdivision J Six Ranchettes 2
MLS Listing ID 22008275
Sold Date 07/15/20
Style Ranch
Bedrooms 3
Full Baths 3
HOA Y/N No
Year Built 1977
Annual Tax Amount $1,060
Tax Year 2019
Lot Size 2.460 Acres
Acres 2.46
Property Description
Beautiful updated 3 Bedroom 2 bath home with a Bonus room and bathroom in J-6! attractive wood look flooring throughout. Bright Kitchen with lots of counter space and cabinets. Stainless steel appliances, double oven and electric cook top. Large Master bedroom with a walk-in cedar lined closet. Master Bathroom with a Double Vanity and walk-in shower. Owned Solar System, no electric bill! back yard has 6 Raised Garden Beds, Mature Mesquite, Pine and Desert Willow Trees and grass. Hot tub and a beautiful back deck. Attached Garage with a workshop with extra storage. Lovely covered front porch. Entire property is fenced and cross fenced with many animal pens and enclosures. Lighted arena with deep sand. Covered RV storage, and several out buildings. Bring your Dreams you will love it here!
Location
State AZ
County Cochise
Area Benson/St. David
Zoning Cochise - Call
Rooms
Other Rooms Bonus Room, Workshop
Guest Accommodations None
Dining Room Breakfast Bar, Breakfast Nook, Dining Area, Great Room
Kitchen Desk, Dishwasher, Double Sink, Electric Cooktop, Electric Oven, Microwave, Refrigerator
Interior
Interior Features Ceiling Fan(s), Split Bedroom Plan, Storage
Hot Water Electric, Tankless Water Htr
Heating Forced Air, Natural Gas
Cooling Central Air
Flooring Laminate
Fireplaces Number 1
Fireplaces Type Gas
Fireplace N
Laundry Dryer, Laundry Room, Washer
Exterior
Exterior Feature Dog Run, Shed, Workshop
Parking Features Attached Garage/Carport, Separate Storage Area
Garage Spaces 2.0
Fence Chain Link
Pool None
Community Features Horses Allowed
View Desert, Mountains, Pasture, Sunrise, Sunset
Roof Type Shingle
Accessibility None
Road Frontage Paved
Private Pool No
Building
Lot Description Cul-De-Sac, North/South Exposure, Subdivided
Story One
Sewer Septic
Water Pvt Well (Registered)
Level or Stories One
Schools
Elementary Schools Benson
Middle Schools Benson
High Schools Benson
School District Benson
Others
Senior Community No
Acceptable Financing Cash, Conventional, FHA, VA
Horse Property Yes - By Zoning
Listing Terms Cash, Conventional, FHA, VA
Special Listing Condition None
Read Less Info
Want to know what your home might be worth? Contact us for a FREE valuation!

Our team is ready to help you sell your home for the highest possible price ASAP

Copyright 2025 MLS of Southern Arizona
Bought with OMNI Homes International
"My job is to find and attract mastery-based agents to the office, protect the culture, and make sure everyone is happy! "
9280 S Kyrene Rd Suite 117, Tempe, AZ,, 85284, United States







