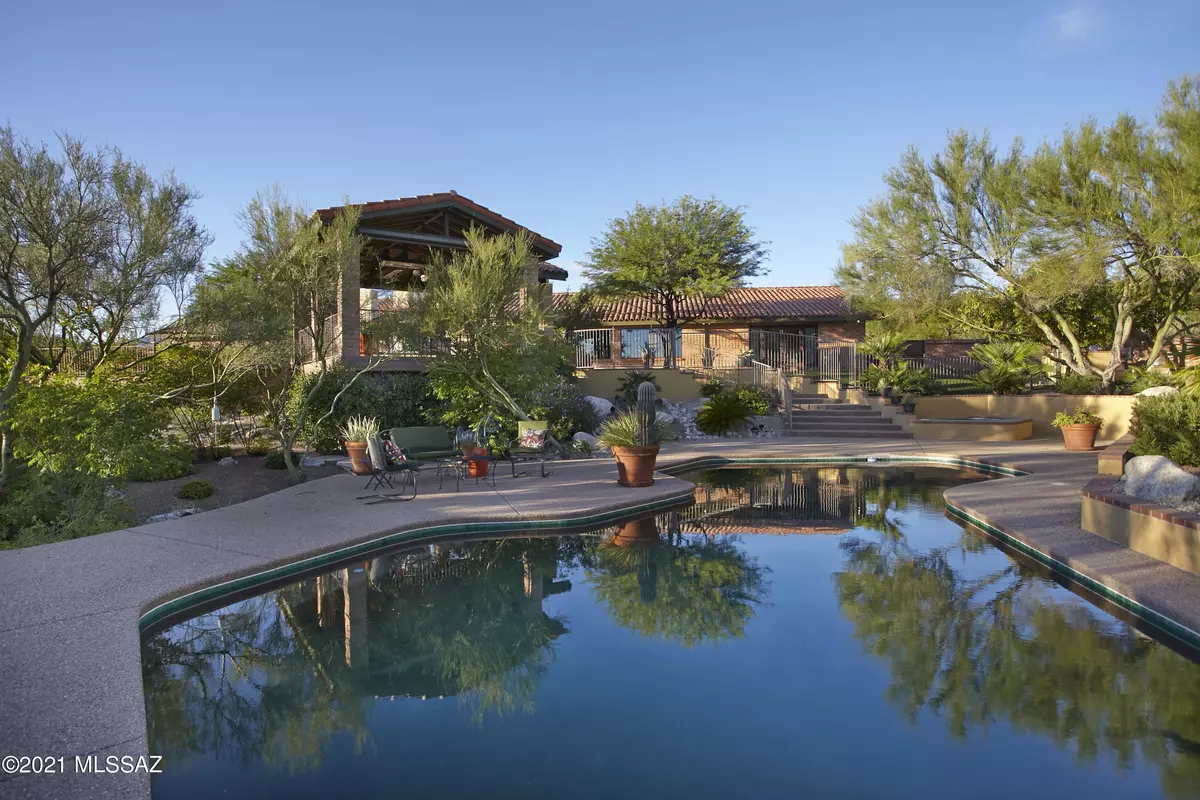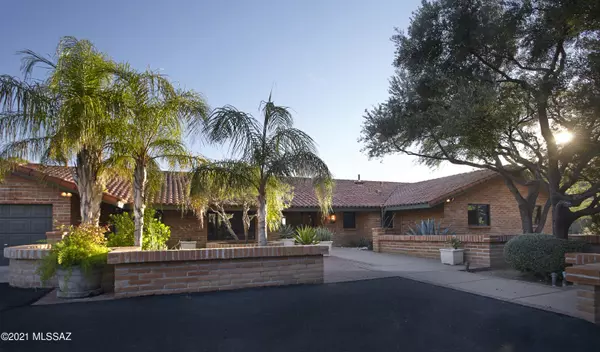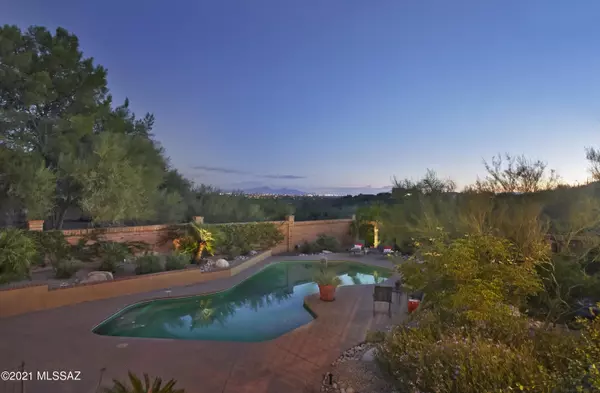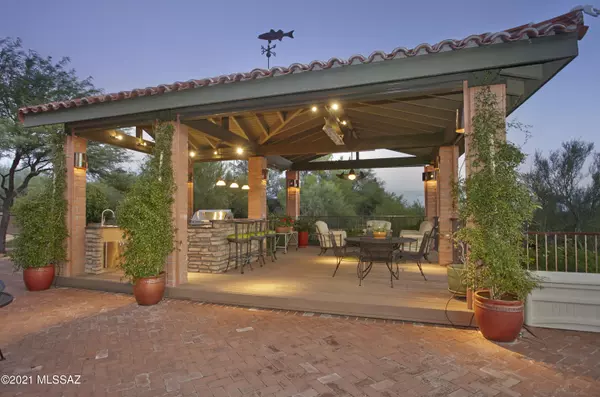$1,050,000
$1,100,000
4.5%For more information regarding the value of a property, please contact us for a free consultation.
4 Beds
3 Baths
4,895 SqFt
SOLD DATE : 03/26/2021
Key Details
Sold Price $1,050,000
Property Type Single Family Home
Sub Type Single Family Residence
Listing Status Sold
Purchase Type For Sale
Square Footage 4,895 sqft
Price per Sqft $214
Subdivision Vista Ciudad Estates (1-32)
MLS Listing ID 22100838
Sold Date 03/26/21
Style Ranch
Bedrooms 4
Full Baths 3
HOA Fees $7/mo
HOA Y/N Yes
Year Built 1981
Annual Tax Amount $7,327
Tax Year 2020
Lot Size 1.930 Acres
Acres 1.93
Property Description
Prepare to fall in love with this classic Tucson burnt adobe on premium 2 acre lot. This 4/5BR, 3BA home has everything. Chef's kitchen w/ custom Alder cabinetry, huge granite Island, six burner Thermador Gas Range, Double Ovens, and breakfast bar. The great room w/custom stone FP and large wet bar w/wine refrigerator are perfect for casual living. The outdoor space competes with the finest resorts and boasts a Ramada equipped w/ BBQ Grille, Refrigerator, Ice maker, heaters, rolling shades, TV and expansive sitting area overlooking the private pool/spa area! Spacious master w/FP has 2 closets and fabulous bathroom w/jacuzzi and tile shower. The private in-law suite w/custom tiled shower can also function as a rec room. Oversized 3-car garage and separate shop. Don't wait to see!
Location
State AZ
County Pima
Area North
Zoning Tucson - CR1
Rooms
Other Rooms Media, Office, Rec Room, Workshop
Guest Accommodations None
Dining Room Breakfast Bar, Dining Area, Formal Dining Room
Kitchen Compactor, Convection Oven, Dishwasher, Exhaust Fan, Garbage Disposal, Gas Oven, Gas Range, Island, Microwave, Refrigerator, Warming Drawer
Interior
Interior Features Cathedral Ceilings, Ceiling Fan(s), Central Vacuum, Dual Pane Windows, Exposed Beams, Foyer, Split Bedroom Plan, Storage, Vaulted Ceilings, Walk In Closet(s), Wet Bar, Workshop
Hot Water Natural Gas, Tankless Water Htr
Heating Forced Air, Natural Gas, Zoned
Cooling Ceiling Fans, Dual, Zoned
Flooring Carpet, Ceramic Tile, Wood
Fireplaces Number 2
Fireplaces Type Gas
Fireplace Y
Laundry Dryer, Laundry Room, Sink, Washer
Exterior
Exterior Feature BBQ, BBQ-Built-In, Outdoor Kitchen, Workshop
Parking Features Electric Door Opener, Separate Storage Area
Garage Spaces 3.0
Fence Block
Community Features None
View City, Mountains, Sunset
Roof Type Tile
Accessibility Door Levers, None
Road Frontage Paved
Private Pool Yes
Building
Lot Description Adjacent to Wash, North/South Exposure, Subdivided
Story One
Sewer Connected
Water City
Level or Stories One
Schools
Elementary Schools Wright
Middle Schools Magee
High Schools Sabino
School District Tusd
Others
Senior Community No
Acceptable Financing Cash, Conventional
Horse Property No
Listing Terms Cash, Conventional
Special Listing Condition None
Read Less Info
Want to know what your home might be worth? Contact us for a FREE valuation!

Our team is ready to help you sell your home for the highest possible price ASAP

Copyright 2025 MLS of Southern Arizona
Bought with Long Realty Company
"My job is to find and attract mastery-based agents to the office, protect the culture, and make sure everyone is happy! "
9280 S Kyrene Rd Suite 117, Tempe, AZ,, 85284, United States







