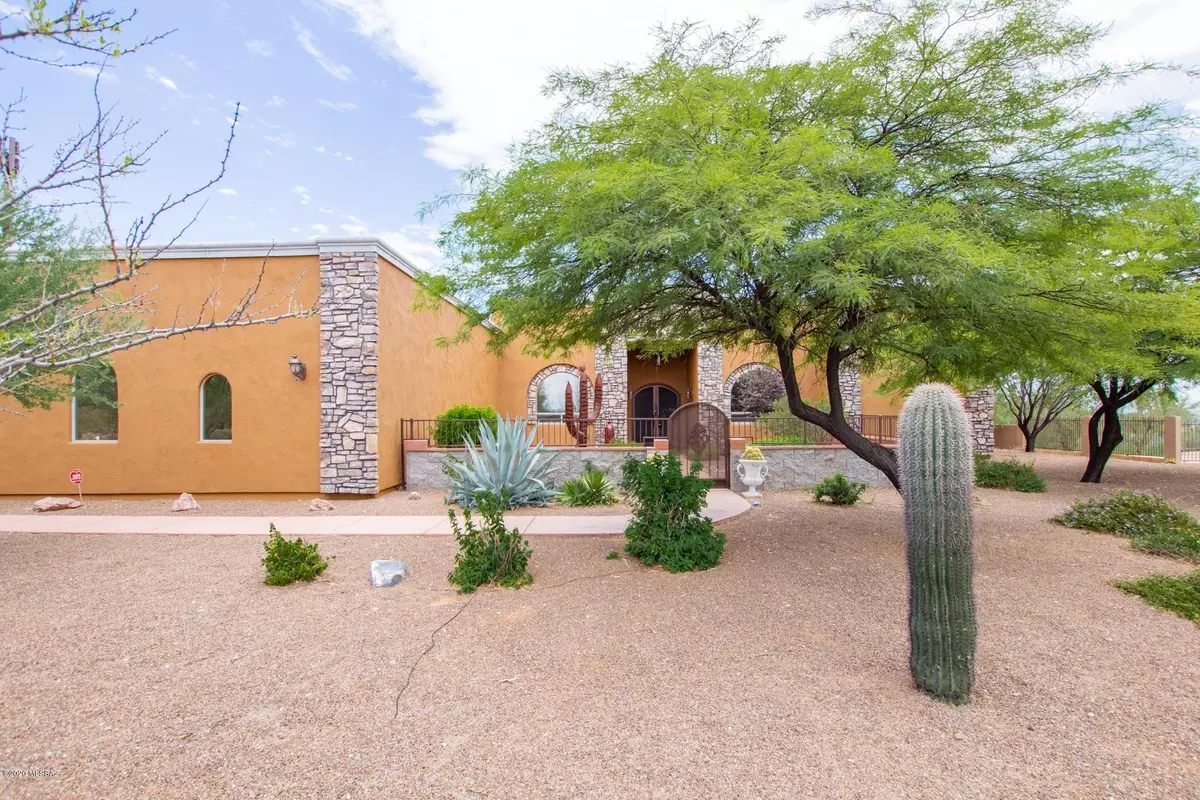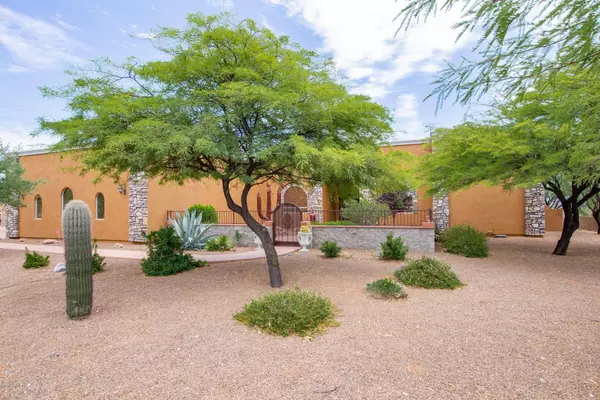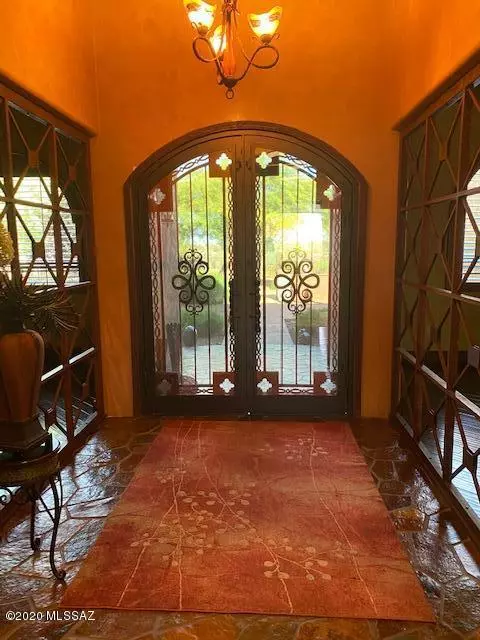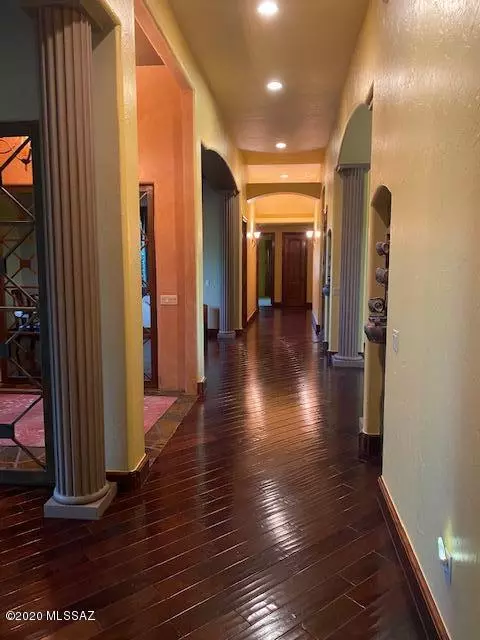$820,000
$830,000
1.2%For more information regarding the value of a property, please contact us for a free consultation.
4 Beds
5 Baths
3,969 SqFt
SOLD DATE : 12/21/2020
Key Details
Sold Price $820,000
Property Type Single Family Home
Sub Type Single Family Residence
Listing Status Sold
Purchase Type For Sale
Square Footage 3,969 sqft
Price per Sqft $206
Subdivision Chaparral Heights (1-73)
MLS Listing ID 22017901
Sold Date 12/21/20
Style Contemporary
Bedrooms 4
Full Baths 4
Half Baths 1
HOA Fees $57/mo
HOA Y/N Yes
Year Built 2007
Annual Tax Amount $9,617
Tax Year 2019
Lot Size 1.770 Acres
Acres 1.61
Property Description
Gorgeous Tuscan style luxury home! Enter through custom arched iron double doors to a grand entry with natural stone floors and rod iron walls. Gourmet kitchen includes granite counters, butcher block island with prep sink and high end stainless steel appliances. Spacious master with fireplace. Master bath features custom furniture vanities and Jacuzzi tub with a separate over sized walk in shower. All secondary bedrooms have there own bath with jetted tubs, walk in closets and custom furniture vanities. New carpeting in all bedrooms and formal living. Rest of home has beautiful wood flooring and colorized concrete with wood inlay. Extremely private backyard with mountain views, Pebble-tec pool, extended covered patio and built in BBQ. Huge 3 car tandem style garage. (1313 sq ft)
Location
State AZ
County Pima
Area Northwest
Zoning Oro Valley - R120
Rooms
Other Rooms Office
Guest Accommodations None
Dining Room Breakfast Bar, Breakfast Nook, Formal Dining Room
Kitchen Dishwasher, Gas Range, Refrigerator, Warming Drawer
Interior
Interior Features Ceiling Fan(s), Central Vacuum, Columns, Exposed Beams, Foyer, Skylight(s), Split Bedroom Plan, Walk In Closet(s)
Hot Water Natural Gas
Heating Forced Air - Gas
Cooling AC Zoned
Flooring Carpet, Concrete, Wood
Fireplaces Number 2
Fireplaces Type Gas
Fireplace N
Laundry Room
Exterior
Exterior Feature BBQ-Built-In
Garage Electric Door Opener, Tandem Garage
Garage Spaces 3.0
Fence Block, Wrought Iron
Community Features None, Paved Street
Amenities Available None
View Mountain
Roof Type Built-Up - Reflect
Accessibility None
Road Frontage Paved
Parking Type Not Allowed
Private Pool Yes
Building
Lot Description Adjacent to Wash, Corner Lot, East/West Exposure, Elevated Lot
Story One
Sewer Connected
Water Water Company
Level or Stories One
Schools
Elementary Schools Wilson K-8
Middle Schools Wilson K-8
High Schools Ironwood Ridge
School District Amphitheater
Others
Senior Community No
Acceptable Financing Cash, Conventional, FHA, VA
Horse Property No
Listing Terms Cash, Conventional, FHA, VA
Special Listing Condition None
Read Less Info
Want to know what your home might be worth? Contact us for a FREE valuation!

Our team is ready to help you sell your home for the highest possible price ASAP

Copyright 2024 MLS of Southern Arizona
Bought with Coldwell Banker Realty

"My job is to find and attract mastery-based agents to the office, protect the culture, and make sure everyone is happy! "
9280 S Kyrene Rd Suite 117, Tempe, AZ,, 85284, United States







