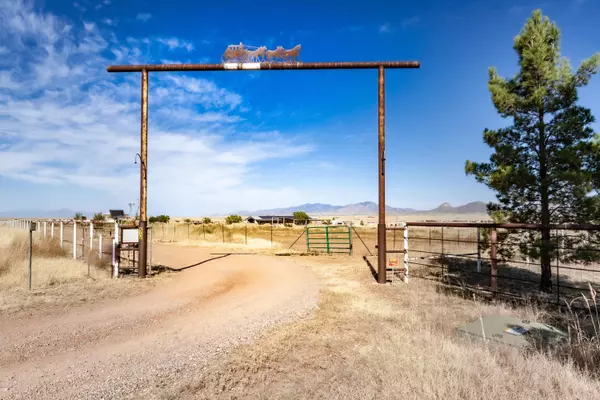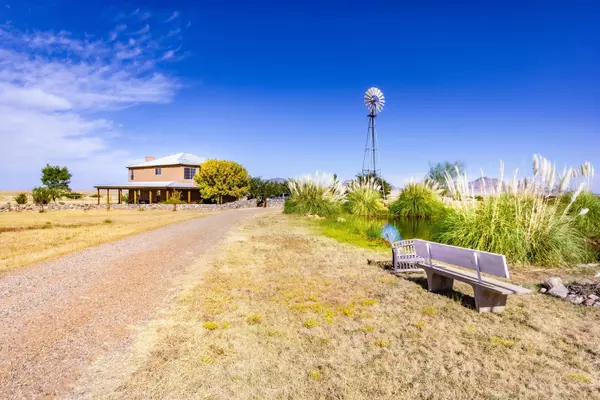$665,000
$679,000
2.1%For more information regarding the value of a property, please contact us for a free consultation.
3 Beds
3 Baths
3,694 SqFt
SOLD DATE : 06/04/2021
Key Details
Sold Price $665,000
Property Type Single Family Home
Sub Type Single Family Residence
Listing Status Sold
Purchase Type For Sale
Square Footage 3,694 sqft
Price per Sqft $180
Subdivision Other/Unknown
MLS Listing ID 22026284
Sold Date 06/04/21
Style Contemporary,Ranch
Bedrooms 3
Full Baths 2
Half Baths 1
HOA Y/N No
Year Built 2003
Annual Tax Amount $6,070
Tax Year 2019
Lot Size 8.690 Acres
Acres 8.69
Property Description
A Marsh built home Directly behind Autumn Sage Winery, Private Solar system, hooked to grid. 2 story with huge master bed room, wood ceilings on main floor, granite Counter tops in the open living kitchen and family space, Game room with bar, Lots of porches, Pond which is circulated by your own windmill. Hot walker for the horses, barn with Guest house, work shop area. Great views and country living. Additional photos 10-22
Location
State AZ
County Santa Cruz
Area Scc-Elgin
Zoning SCC - GR
Rooms
Other Rooms Loft, Rec Room
Guest Accommodations Quarters
Dining Room Breakfast Bar, Great Room
Kitchen Convection Oven, Dishwasher, Gas Range, Island, Refrigerator
Interior
Interior Features Ceiling Fan(s), Columns, Dual Pane Windows, Walk In Closet(s), Workshop
Hot Water Propane
Heating Forced Air, Natural Gas
Cooling Ceiling Fans, Gas
Flooring Concrete, Laminate
Fireplaces Number 1
Fireplaces Type Wood Burning
Fireplace Y
Laundry Dryer, Laundry Room, Washer
Exterior
Exterior Feature Play Equipment, See Remarks, Shed, Waterfall/Pond, Workshop
Parking Features Attached Garage/Carport, Golf Cart Garage, Over Height Garage
Garage Spaces 2.0
Fence Field
Pool None
Community Features Horse Facilities, Horses Allowed
View Mountains, Pasture, Rural, Sunrise, Sunset
Roof Type Metal
Accessibility None
Road Frontage Dirt
Lot Frontage 700.0
Private Pool No
Building
Lot Description Dividable Lot, East/West Exposure, North/South Exposure
Story Two
Sewer Septic
Water Pvt Well (Registered)
Level or Stories Two
Schools
Elementary Schools Elgin Elementary
Middle Schools Elgin
High Schools Elgin
School District Elgin
Others
Senior Community No
Acceptable Financing Cash, Conventional, Submit
Horse Property Yes - By Zoning
Listing Terms Cash, Conventional, Submit
Special Listing Condition None
Read Less Info
Want to know what your home might be worth? Contact us for a FREE valuation!

Our team is ready to help you sell your home for the highest possible price ASAP

Copyright 2025 MLS of Southern Arizona
Bought with Arizado Realty
"My job is to find and attract mastery-based agents to the office, protect the culture, and make sure everyone is happy! "
9280 S Kyrene Rd Suite 117, Tempe, AZ,, 85284, United States







