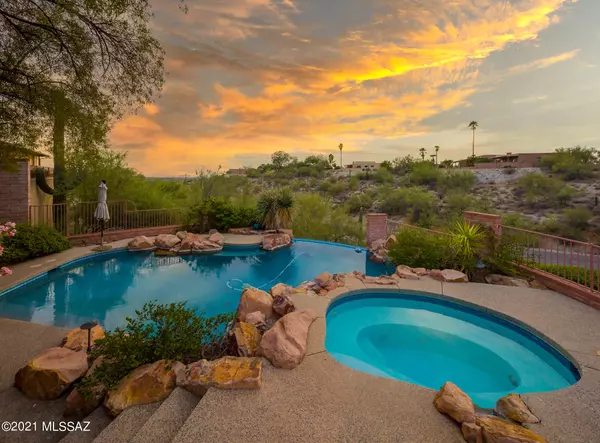$780,000
$749,000
4.1%For more information regarding the value of a property, please contact us for a free consultation.
4 Beds
3 Baths
2,928 SqFt
SOLD DATE : 07/29/2021
Key Details
Sold Price $780,000
Property Type Single Family Home
Sub Type Single Family Residence
Listing Status Sold
Purchase Type For Sale
Square Footage 2,928 sqft
Price per Sqft $266
Subdivision Vista Ciudad Estates (33-81)
MLS Listing ID 22116359
Sold Date 07/29/21
Style Territorial
Bedrooms 4
Full Baths 3
HOA Fees $5/mo
HOA Y/N Yes
Year Built 1984
Annual Tax Amount $5,389
Tax Year 2020
Lot Size 0.830 Acres
Acres 0.83
Property Description
Stunning resort like home in the Catalina Foothills! Enjoy sweeping city and mountain views in tranquil privacy. Refreshing pool and spa, water features and mature lush landscaping. Home has graceful modern updates with beautiful custom touches throughout. Hand crafted wood beam ceiling, solid wood doors and custom kitchen cabinetry, to name a few. Relax in an oversized owners suite with a peaceful sitting area, spa-like soaking tub, plus a walk in shower! Entertaining will be a pleasure in this open, spacious floorplan. Huge kitchen, with a separate dinning area or billiard room. Rest easy with Pella Windows, newer A/C, hot water heater, central vacuum and so much more. This home is a beauty and will not disappoint. Open house 6/25 from 4-6p and 6/26 from 10am to 2pm
Location
State AZ
County Pima
Area North
Zoning Pima County - CR1
Rooms
Other Rooms Library, Rec Room
Guest Accommodations None
Dining Room Breakfast Bar, Breakfast Nook, Dining Area, Formal Dining Room
Kitchen Dishwasher, Electric Cooktop, Refrigerator
Interior
Interior Features Cathedral Ceilings, Ceiling Fan(s), Central Vacuum, Dual Pane Windows, Exposed Beams, Foyer, Insulated Windows, Storage, Walk In Closet(s)
Hot Water Electric
Heating Heat Pump
Cooling Heat Pump, Zoned
Flooring Carpet, Ceramic Tile
Fireplaces Number 1
Fireplaces Type Wood Burning
Fireplace Y
Laundry Laundry Room
Exterior
Exterior Feature Native Plants, Waterfall/Pond
Parking Features Attached Garage Cabinets, Attached Garage/Carport
Garage Spaces 2.0
Fence Block
Community Features None
View City, Mountains, Sunset
Roof Type Shingle
Accessibility None
Road Frontage Paved
Private Pool Yes
Building
Lot Description Hillside Lot, North/South Exposure
Story One
Sewer None
Water City
Level or Stories One
Schools
Elementary Schools Whitmore
Middle Schools Magee
High Schools Sabino
School District Tusd
Others
Senior Community No
Acceptable Financing Cash, Conventional, VA
Horse Property No
Listing Terms Cash, Conventional, VA
Special Listing Condition None
Read Less Info
Want to know what your home might be worth? Contact us for a FREE valuation!

Our team is ready to help you sell your home for the highest possible price ASAP

Copyright 2025 MLS of Southern Arizona
Bought with Serrano Realty
"My job is to find and attract mastery-based agents to the office, protect the culture, and make sure everyone is happy! "
9280 S Kyrene Rd Suite 117, Tempe, AZ,, 85284, United States







