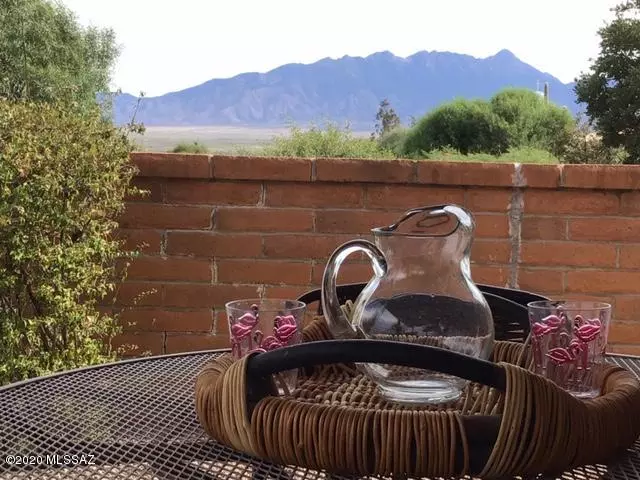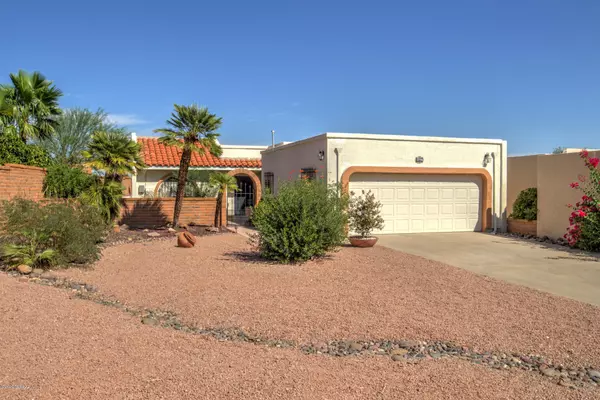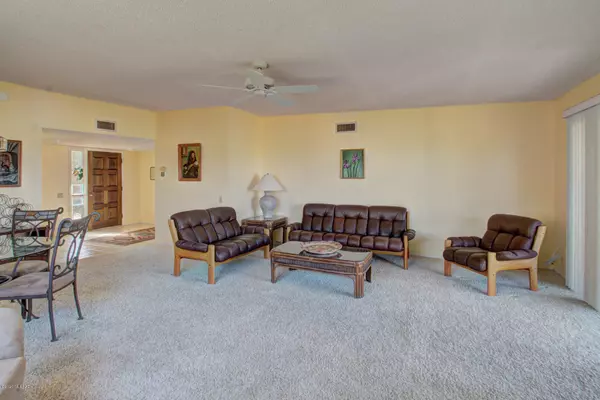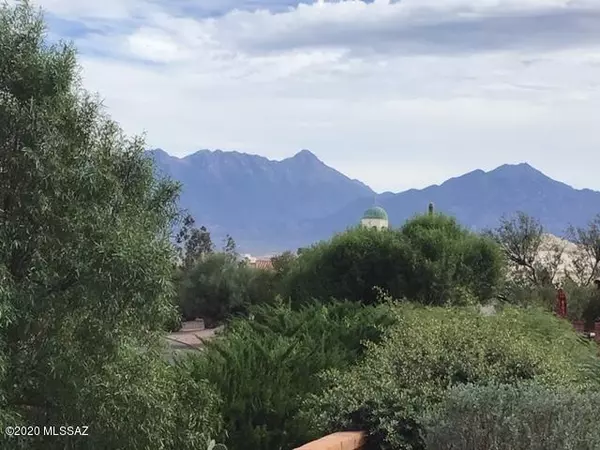$220,000
$230,000
4.3%For more information regarding the value of a property, please contact us for a free consultation.
2 Beds
2 Baths
1,199 SqFt
SOLD DATE : 01/19/2021
Key Details
Sold Price $220,000
Property Type Single Family Home
Sub Type Single Family Residence
Listing Status Sold
Purchase Type For Sale
Square Footage 1,199 sqft
Price per Sqft $183
Subdivision Green Valley Desert Hills No.5 (1-196)
MLS Listing ID 22026969
Sold Date 01/19/21
Style Southwestern
Bedrooms 2
Full Baths 2
HOA Fees $20/mo
HOA Y/N Yes
Year Built 1982
Annual Tax Amount $1,362
Tax Year 2019
Lot Size 7,768 Sqft
Acres 0.18
Property Description
Wow, all the amenities you have been wanting whether year round or seasonal? Wonderful mountain views, fully furnished, beautiful patio/back yard area with waterfall & pond. Out front is a walled courtyard with a fountain! The oversized garage offers storage cabinets & extra long driveway. Plus this location is close to the Desert Hills GVR recreation center. Inside you can appreciate the openness of the floorplan with abundant light through great orientation of windows. Spacious living rm area has those mountain views to the East and sliding door to access the delightful relaxing back area. The kitchen offers attractive solid surface counters, large pantry and breakfast area. Oh, this home offers both Air conditioning and the economical Evaporative cooling for alternative cooling.
Location
State AZ
County Pima
Community Desert Hills 5
Area Green Valley Southwest
Zoning Green Valley - CR1
Rooms
Other Rooms None
Guest Accommodations None
Dining Room Breakfast Nook, Dining Area
Kitchen Dishwasher, Electric Oven, Electric Range, Garbage Disposal, Microwave, Refrigerator
Interior
Interior Features Ceiling Fan(s), Dual Pane Windows, Foyer, Furnished, Skylight(s), Skylights, Vaulted Ceilings, Water Softener
Hot Water Natural Gas
Heating Forced Air, Gas Pac, Natural Gas
Cooling Ceiling Fans, Central Air, Evaporative Cooling, Gas
Flooring Carpet, Ceramic Tile
Fireplaces Type None
Fireplace N
Laundry Dryer, Sink, Storage, Washer
Exterior
Exterior Feature Courtyard, Fountain, Waterfall/Pond
Parking Features Attached Garage Cabinets, Electric Door Opener, Extended Length, Utility Sink
Garage Spaces 2.0
Fence Block, Masonry
Pool None
Community Features Paved Street, Pool, Rec Center, Shuffle Board, Spa, Tennis Courts, Walking Trail
Amenities Available None
View Mountains, Panoramic, Sunrise
Roof Type Built-Up,Tile
Accessibility None
Road Frontage Chip/Seal
Private Pool No
Building
Lot Description North/South Exposure
Story One
Sewer Connected
Water Water Company
Level or Stories One
Schools
Elementary Schools Continental
Middle Schools Continental
High Schools Sahuarita
School District Continental Elementary School District #39
Others
Senior Community Yes
Acceptable Financing Cash, Conventional, FHA, VA
Horse Property No
Listing Terms Cash, Conventional, FHA, VA
Special Listing Condition None
Read Less Info
Want to know what your home might be worth? Contact us for a FREE valuation!

Our team is ready to help you sell your home for the highest possible price ASAP

Copyright 2025 MLS of Southern Arizona
Bought with Copper View Realty, LLC
"My job is to find and attract mastery-based agents to the office, protect the culture, and make sure everyone is happy! "
9280 S Kyrene Rd Suite 117, Tempe, AZ,, 85284, United States







