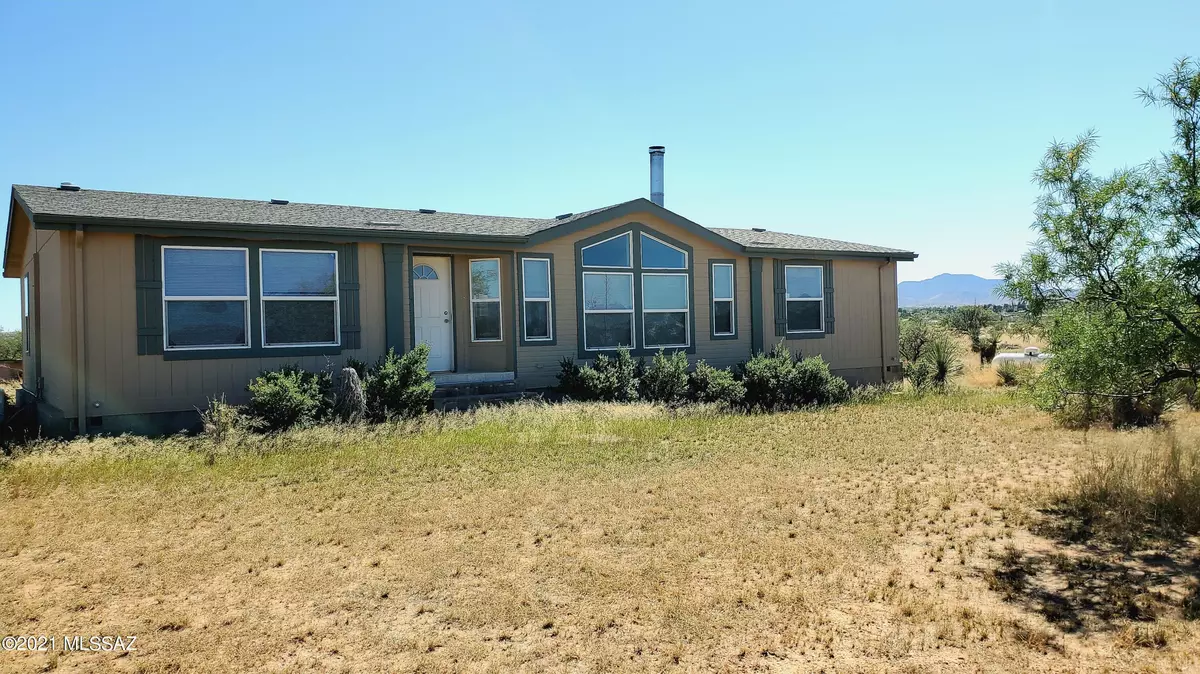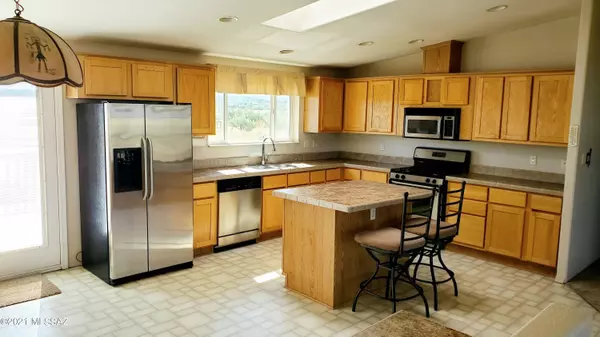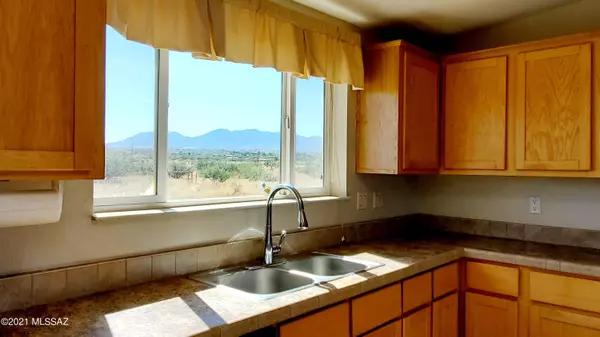$285,000
$300,000
5.0%For more information regarding the value of a property, please contact us for a free consultation.
3 Beds
2 Baths
1,753 SqFt
SOLD DATE : 12/09/2021
Key Details
Sold Price $285,000
Property Type Manufactured Home
Sub Type Manufactured Home
Listing Status Sold
Purchase Type For Sale
Square Footage 1,753 sqft
Price per Sqft $162
Subdivision Unsubdivided
MLS Listing ID 22125564
Sold Date 12/09/21
Bedrooms 3
Full Baths 2
HOA Y/N No
Year Built 2004
Annual Tax Amount $1,073
Tax Year 2020
Lot Size 5.020 Acres
Acres 5.02
Property Description
This is the home you've been waiting to come available!! Lovely split floor plan on 5 acres of fairly flat horse property with outstanding mountain views. This cul-de-sac home is ideal for the horse and/or car enthusiast. The property features a two car metal garage as well as a 1,950 sq ft metal workshop making it perfect for storing your tack, hay, tractor, tools, or toys. Clean up from working outside is a breeze with the laundry/mud room which has a separate entrance and wash sink. Mountains can be seen from almost any direction and the stunning Rincons are captured through the large living room windows. Summer afternoons will yield an incredible sight as you watch the monsoons rolling in, or snow gracing the stately peaks during the winter.
Location
State AZ
County Cochise
Area Benson/St. David
Zoning Cochise - RU4
Rooms
Other Rooms None
Guest Accommodations None
Dining Room Dining Area
Kitchen Dishwasher, Gas Range, Island, Refrigerator
Interior
Interior Features Ceiling Fan(s), Dual Pane Windows, Skylights, Split Bedroom Plan
Hot Water Propane
Heating Forced Air, Mini-Split, Natural Gas
Cooling Central Air
Flooring Carpet, Laminate
Fireplaces Number 1
Fireplaces Type Wood Burning
Fireplace N
Laundry Dryer, Laundry Room, Sink, Washer
Exterior
Exterior Feature Workshop
Parking Features Additional Garage, Electric Door Opener, Manual Door
Garage Spaces 2.0
Fence Field
Community Features Horses Allowed
View Desert, Mountains, Panoramic, Sunrise, Sunset
Roof Type Shingle
Accessibility None
Road Frontage Dirt
Private Pool No
Building
Lot Description Cul-De-Sac, North/South Exposure
Story One
Sewer Septic
Water Shared Well
Level or Stories One
Schools
Elementary Schools Benson
Middle Schools Benson
High Schools Benson
School District Benson
Others
Senior Community No
Acceptable Financing Cash, Conventional, FHA, VA
Horse Property Yes - By Zoning
Listing Terms Cash, Conventional, FHA, VA
Special Listing Condition None
Read Less Info
Want to know what your home might be worth? Contact us for a FREE valuation!

Our team is ready to help you sell your home for the highest possible price ASAP

Copyright 2024 MLS of Southern Arizona
Bought with Long Realty Company
"My job is to find and attract mastery-based agents to the office, protect the culture, and make sure everyone is happy! "
9280 S Kyrene Rd Suite 117, Tempe, AZ,, 85284, United States







