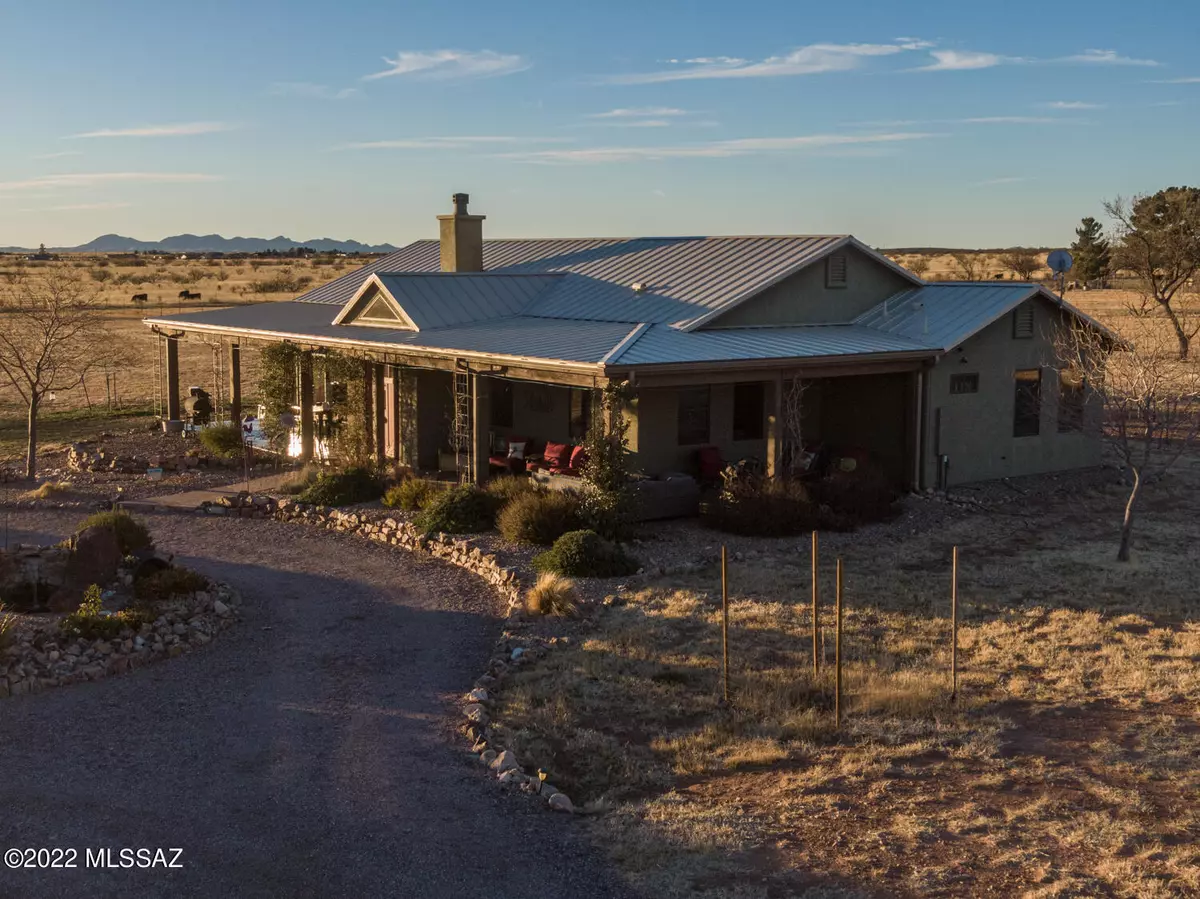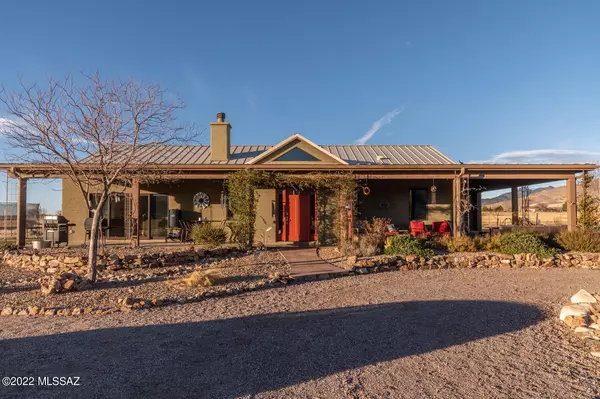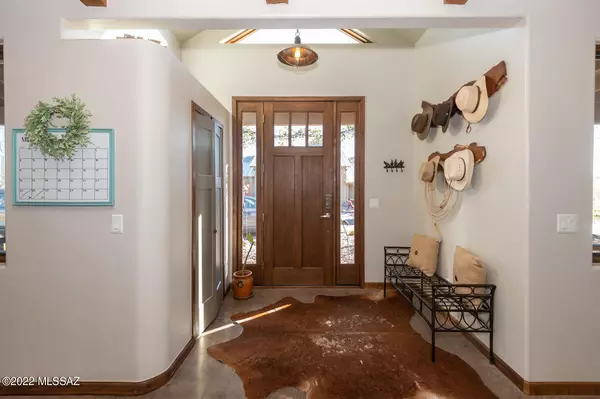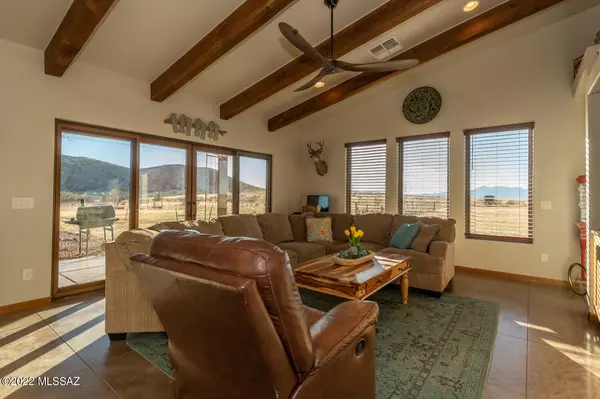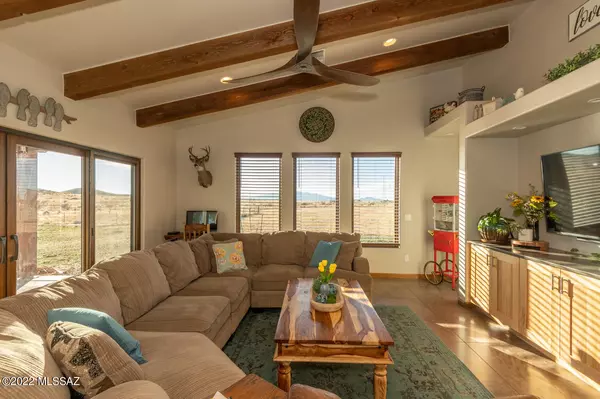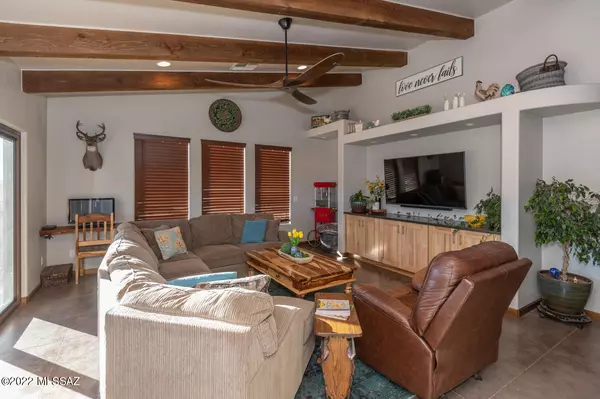$810,000
$875,000
7.4%For more information regarding the value of a property, please contact us for a free consultation.
4 Beds
4 Baths
2,772 SqFt
SOLD DATE : 03/18/2022
Key Details
Sold Price $810,000
Property Type Single Family Home
Sub Type Single Family Residence
Listing Status Sold
Purchase Type For Sale
Square Footage 2,772 sqft
Price per Sqft $292
Subdivision Unsubdivided
MLS Listing ID 22202569
Sold Date 03/18/22
Style Ranch,Territorial
Bedrooms 4
Full Baths 3
Half Baths 1
HOA Y/N No
Year Built 2017
Annual Tax Amount $5,288
Tax Year 2020
Lot Size 4.490 Acres
Acres 4.49
Property Description
CAPTIVATING one of a kind country ranch in the heart of Arizona wine country! Scenic grasslands withpicturesque views of the Santa Rita, Mustang and Whetstone Mountains. This custom home was builtwith Post-Tension slab, finished concrete floors, custom crafted hickory cabinets, quartz andgranite countertops, high-grade Pella windows, wide double-sided fireplace and so much more! Theoversized garage is 728sf with 10'doors, 12' ceiling and 220v power. Workshop is 310sf with customcabinetry and work benches. Casita is 390sf includes bath and kitchenette with substantial incomeopportunities. Beautifully designed landscaping with water feature and abundance of fruit & nuttrees. Enjoy the 900sf of covered patios. Easy access to nearby state and federal land.
Location
State AZ
County Santa Cruz
Area Scc-Elgin
Zoning SCC - GR
Rooms
Other Rooms Workshop
Guest Accommodations Quarters
Dining Room Breakfast Bar, Dining Area
Kitchen Electric Cooktop, Electric Oven, Energy Star Qualified Dishwasher, Energy Star Qualified Freezer, Exhaust Fan, Garbage Disposal, Induction Cooktop, Island, Microwave, Refrigerator
Interior
Interior Features Cathedral Ceilings, Ceiling Fan(s), Energy Star Air Pkg, Entertainment Center Built-In, ENERGY STAR Qualified Windows, Exposed Beams, High Ceilings 9+, Low Emissivity Windows, Non formaldehyde Cabinets, Plant Shelves, Split Bedroom Plan, Storage, Vaulted Ceilings, Walk In Closet(s), Workshop
Hot Water Energy Star Qualified Water Heater, Recirculating Pump, Tankless Water Htr
Heating Heat Pump, Mini-Split
Cooling Ceiling Fans, Central Air, ENERGY STAR Qualified Equipment, Mini-Split
Flooring Concrete
Fireplaces Number 1
Fireplaces Type Wood Burning
Fireplace N
Laundry Laundry Room, Storage
Exterior
Exterior Feature Waterfall/Pond, Workshop
Parking Features Detached, Electric Door Opener, Extended Length, Over Height Garage, Utility Sink
Garage Spaces 2.0
Fence Barbed Wire, Chain Link
Community Features Horses Allowed
View Mountains, Panoramic, Pasture, Rural, Sunset
Roof Type Metal
Accessibility Handicap Convertible, Level, Wide Hallways
Road Frontage Gravel
Lot Frontage 390.0
Private Pool No
Building
Lot Description East/West Exposure, North/South Exposure
Story One
Sewer Septic
Water Private Well, Pvt Well (Not Registered)
Level or Stories One
Schools
Elementary Schools Other
Middle Schools Other
High Schools Other
School District Other
Others
Senior Community No
Acceptable Financing Cash, Conventional, Submit, VA
Horse Property Yes - By Zoning
Listing Terms Cash, Conventional, Submit, VA
Special Listing Condition None
Read Less Info
Want to know what your home might be worth? Contact us for a FREE valuation!

Our team is ready to help you sell your home for the highest possible price ASAP

Copyright 2025 MLS of Southern Arizona
Bought with Non-Member Office
"My job is to find and attract mastery-based agents to the office, protect the culture, and make sure everyone is happy! "
9280 S Kyrene Rd Suite 117, Tempe, AZ,, 85284, United States


