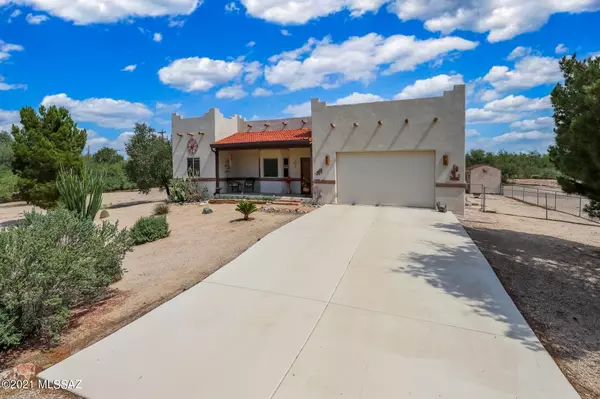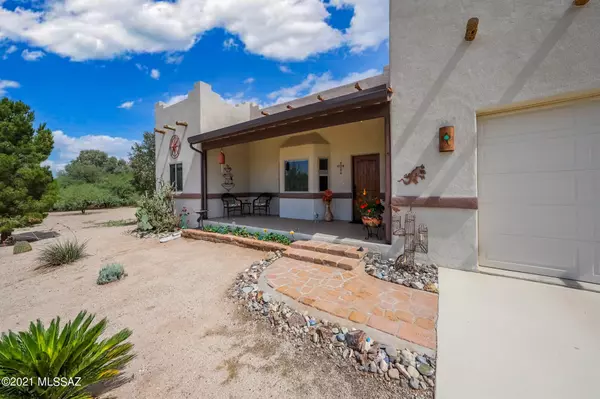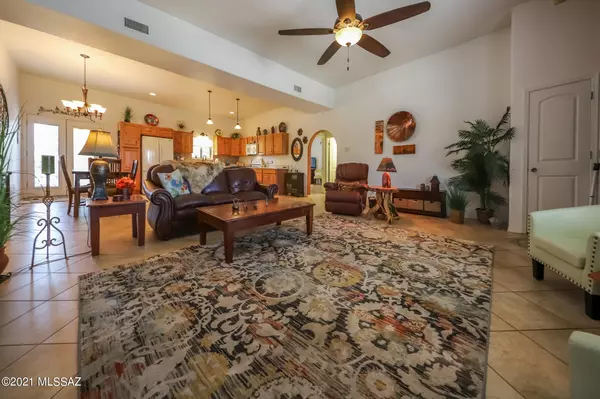$339,000
$339,000
For more information regarding the value of a property, please contact us for a free consultation.
3 Beds
2 Baths
1,868 SqFt
SOLD DATE : 09/14/2021
Key Details
Sold Price $339,000
Property Type Single Family Home
Sub Type Single Family Residence
Listing Status Sold
Purchase Type For Sale
Square Footage 1,868 sqft
Price per Sqft $181
Subdivision Unsubdivided
MLS Listing ID 22118784
Sold Date 09/14/21
Style Santa Fe
Bedrooms 3
Full Baths 2
HOA Y/N No
Year Built 2009
Annual Tax Amount $2,377
Tax Year 2019
Lot Size 2.000 Acres
Acres 2.0
Property Description
Beautiful very well built Santa Fe home w/3 bdrms & 2 full baths on 2 full acres. Walk onto an inviting front porch past Bay window w/storage into a great rm concept w/custom gas fireplace. Past the dining area to French Doors w/built-in blinds, leading to a lrg covered deck. The kitchen has Farmhouse sink, serving island, Knotty Alder cabinets & ceramic tile runs thru home. Kitchen has roll-out shelves, Lazy-Susan, a pantry cabinet & upgraded countertops which are also found in bathrms. Bathrms have upgraded, gorgeous tile surrounding bath areas. 2 bdrms have walk-in closets. The 2 ac lot features a circle drive, split rail fence, 2 RV hook ups (1 is full hookup). Chain link fence around a smaller yard within the 2 ac. Paved street on west
Location
State AZ
County Cochise
Area Benson/St. David
Zoning Cochise - R-36
Rooms
Other Rooms Storage, Workshop
Guest Accommodations None
Dining Room Breakfast Bar, Dining Area, Great Room
Kitchen Dishwasher, Exhaust Fan, Garbage Disposal, Gas Oven, Gas Range, Island, Lazy Susan, Microwave, Refrigerator
Interior
Interior Features Bay Window, Ceiling Fan(s), Dual Pane Windows, Garden Window, High Ceilings 9+, Non formaldehyde Cabinets, Plant Shelves, Split Bedroom Plan, Storage, Walk In Closet(s)
Hot Water Natural Gas
Heating Heat Pump
Cooling Ceiling Fans, Central Air, Heat Pump
Flooring Ceramic Tile
Fireplaces Number 1
Fireplaces Type Gas, See Remarks
Fireplace N
Laundry Dryer, Laundry Room
Exterior
Exterior Feature Courtyard, Shed, Workshop
Parking Features Attached Garage/Carport, Extended Length
Garage Spaces 2.0
Fence Barbed Wire, Chain Link, Split Rail
Pool None
Community Features Horses Allowed, Paved Street
View Mountains, Residential, Sunrise, Sunset
Roof Type Rolled,Tile
Accessibility None
Road Frontage Dirt
Private Pool No
Building
Lot Description Corner Lot, Dividable Lot, North/South Exposure
Story One
Sewer Septic
Water Water Company
Level or Stories One
Schools
Elementary Schools Pomerene Elementary
Middle Schools Pomerene
High Schools Benson
School District Pomerene Unified School District
Others
Senior Community No
Acceptable Financing Cash, Conventional, FHA, Submit, USDA
Horse Property Yes - By Zoning
Listing Terms Cash, Conventional, FHA, Submit, USDA
Special Listing Condition None
Read Less Info
Want to know what your home might be worth? Contact us for a FREE valuation!

Our team is ready to help you sell your home for the highest possible price ASAP

Copyright 2024 MLS of Southern Arizona
Bought with Tierra Antigua Realty
"My job is to find and attract mastery-based agents to the office, protect the culture, and make sure everyone is happy! "
9280 S Kyrene Rd Suite 117, Tempe, AZ,, 85284, United States







