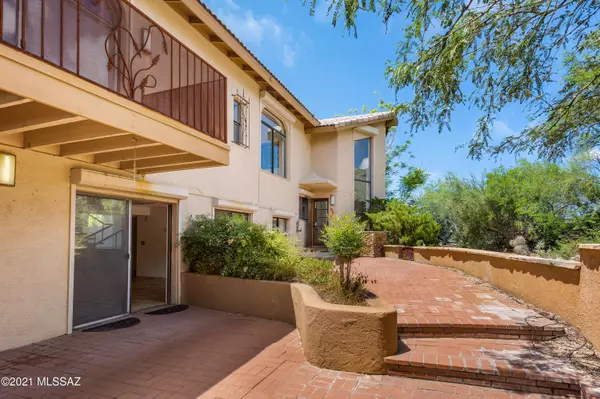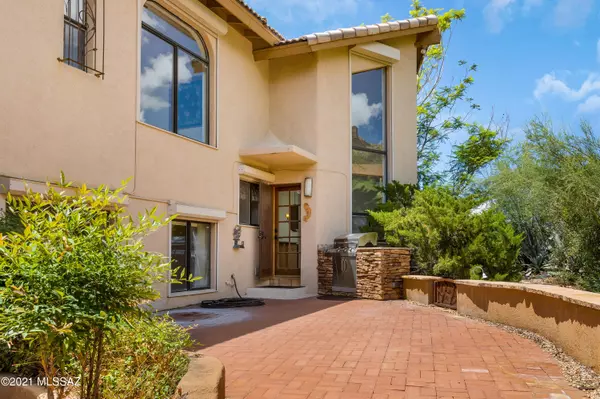$1,285,000
$1,475,000
12.9%For more information regarding the value of a property, please contact us for a free consultation.
3 Beds
4 Baths
5,355 SqFt
SOLD DATE : 02/04/2022
Key Details
Sold Price $1,285,000
Property Type Single Family Home
Sub Type Single Family Residence
Listing Status Sold
Purchase Type For Sale
Square Footage 5,355 sqft
Price per Sqft $239
Subdivision Coronado Foothills Estates
MLS Listing ID 22120989
Sold Date 02/04/22
Style Southwestern
Bedrooms 3
Full Baths 3
Half Baths 1
HOA Y/N No
Year Built 1987
Annual Tax Amount $10,181
Tax Year 2020
Lot Size 1.670 Acres
Acres 1.67
Property Description
This is a unique property with jetliner views. The 1.67-acre property sits high above Tucson and is beautifully vegetated with all natural Sonoran Desert plantings. You can see every mountain range surrounding Tucson from the expansive decks. The glittering nightlights are out of this world. This home features 2 large master suites. Each with large baths and enormous walk-in closets. Each also has roof decks. Soaring ceilings in the entry, dining room, and living room offer floor to ceiling windows with dramatic mountain views. The split floor plan ensures that each master suite is private from the other. The split level is another unique feature. In addition to the ample bedroom closets, there are pantries and walk-in storage galore. The 2-car garage has built in cabinetry.
Location
State AZ
County Pima
Area North
Zoning Pima County - CR1
Rooms
Guest Accommodations None
Dining Room Breakfast Nook, Dining Area, Formal Dining Room
Kitchen Dishwasher, Exhaust Fan, Garbage Disposal, Gas Range, Island, Microwave, Refrigerator, Wet Bar
Interior
Interior Features Cathedral Ceilings, Ceiling Fan(s), Dual Pane Windows, Foyer, High Ceilings 9+, Split Bedroom Plan, Storage, Vaulted Ceilings, Walk In Closet(s), Wall Paper, Wet Bar
Hot Water Electric, Recirculating Pump, Tankless Water Htr
Heating Electric, Heat Pump, Zoned
Cooling Ceiling Fans, Heat Pump, Zoned
Flooring Carpet, Ceramic Tile, Mexican Tile, Stone
Fireplaces Number 2
Fireplaces Type Insert, Wood Burning
Fireplace Y
Laundry Laundry Room, Sink
Exterior
Exterior Feature BBQ-Built-In, Native Plants, Shed, Waterfall/Pond
Garage Attached Garage Cabinets, Attached Garage/Carport, Electric Door Opener, Extended Length
Garage Spaces 2.0
Fence None
Pool None
Community Features Paved Street
View City, Mountains, Panoramic, Sunrise, Sunset
Roof Type Built-Up - Reflect,Tile
Accessibility Roll-In Shower
Road Frontage Paved
Parking Type Space Available
Private Pool No
Building
Lot Description Cul-De-Sac, Elevated Lot, North/South Exposure
Story Multi/Split
Sewer Connected
Water City
Level or Stories Multi/Split
Schools
Elementary Schools Sunrise Drive
Middle Schools Orange Grove
High Schools Catalina Fthls
School District Catalina Foothills
Others
Senior Community No
Acceptable Financing Cash, Submit
Horse Property No
Listing Terms Cash, Submit
Special Listing Condition None
Read Less Info
Want to know what your home might be worth? Contact us for a FREE valuation!

Our team is ready to help you sell your home for the highest possible price ASAP

Copyright 2024 MLS of Southern Arizona
Bought with Realty Executives Arizona Territory

"My job is to find and attract mastery-based agents to the office, protect the culture, and make sure everyone is happy! "
9280 S Kyrene Rd Suite 117, Tempe, AZ,, 85284, United States







