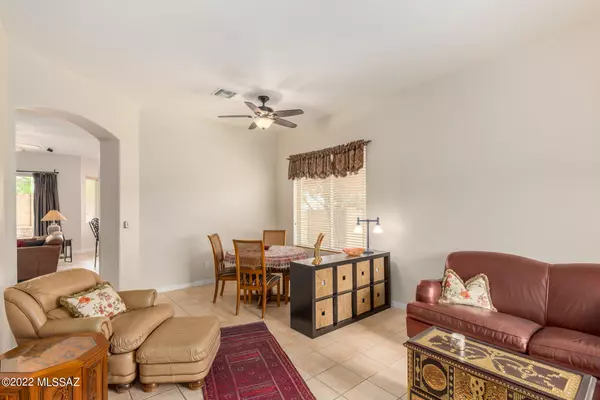$365,000
$350,000
4.3%For more information regarding the value of a property, please contact us for a free consultation.
4 Beds
2 Baths
1,838 SqFt
SOLD DATE : 06/16/2022
Key Details
Sold Price $365,000
Property Type Single Family Home
Sub Type Single Family Residence
Listing Status Sold
Purchase Type For Sale
Square Footage 1,838 sqft
Price per Sqft $198
Subdivision Harrison Del Sol (1-161)
MLS Listing ID 22211439
Sold Date 06/16/22
Style Contemporary
Bedrooms 4
Full Baths 2
HOA Fees $21/mo
HOA Y/N Yes
Year Built 2002
Annual Tax Amount $2,663
Tax Year 2021
Lot Size 5,663 Sqft
Acres 0.13
Property Description
Fantastic opportunity to own this lovely home in sought after East Tucson. Explore inside to discover the striking high ceilings, tile flooring, archways, & bright living/dining room. Gather around the spacious great room that features a fireplace perfect for chilly nights. Master your cooking skills in the delightful kitchen showcasing staggered cabinets, a pantry, recessed lighting, a 2-tiered center island & a breakfast nook w/bay window. Grand main bedroom features abundant natural light & a pristine ensuite w/dual sinks & a walk-in closet. The perfect-sized backyard offers a covered patio, stylish stone slab, custom stacked stone fountain & mature landscape! Don't let this one get away. Call for a showing now!
Location
State AZ
County Pima
Area East
Zoning Tucson - R1
Rooms
Other Rooms None
Guest Accommodations None
Dining Room Breakfast Bar, Breakfast Nook, Dining Area
Kitchen Dishwasher, Electric Range, Garbage Disposal, Microwave
Interior
Interior Features Bay Window, Ceiling Fan(s), Dual Pane Windows, High Ceilings 9+, Split Bedroom Plan, Walk In Closet(s)
Hot Water Natural Gas
Heating Forced Air, Natural Gas
Cooling Ceiling Fans, Central Air
Flooring Ceramic Tile
Fireplaces Number 1
Fireplaces Type Gas
Fireplace N
Laundry Laundry Room
Exterior
Exterior Feature Fountain
Garage Attached Garage/Carport, Electric Door Opener
Garage Spaces 2.0
Fence Block
Community Features Sidewalks
View Residential
Roof Type Tile
Accessibility None
Road Frontage Paved
Parking Type None
Private Pool No
Building
Lot Description Corner Lot, Subdivided
Story One
Sewer Connected
Water City
Level or Stories One
Schools
Elementary Schools Henry
Middle Schools Gridley
High Schools Sahuaro
School District Tusd
Others
Senior Community No
Acceptable Financing Cash, Conventional, FHA, VA
Horse Property No
Listing Terms Cash, Conventional, FHA, VA
Special Listing Condition None
Read Less Info
Want to know what your home might be worth? Contact us for a FREE valuation!

Our team is ready to help you sell your home for the highest possible price ASAP

Copyright 2024 MLS of Southern Arizona
Bought with PMI Tucson

"My job is to find and attract mastery-based agents to the office, protect the culture, and make sure everyone is happy! "
9280 S Kyrene Rd Suite 117, Tempe, AZ,, 85284, United States







