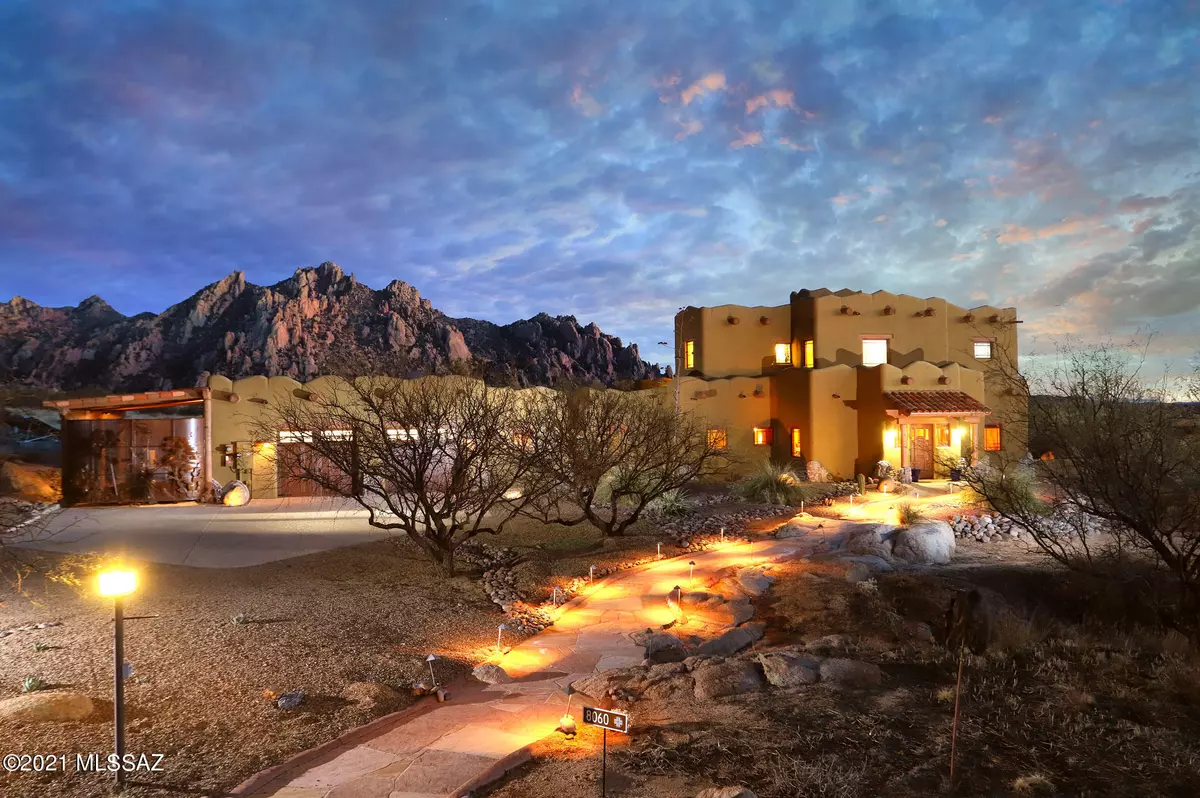$895,000
$895,000
For more information regarding the value of a property, please contact us for a free consultation.
4 Beds
4 Baths
4,335 SqFt
SOLD DATE : 07/02/2021
Key Details
Sold Price $895,000
Property Type Single Family Home
Sub Type Single Family Residence
Listing Status Sold
Purchase Type For Sale
Square Footage 4,335 sqft
Price per Sqft $206
Subdivision Dragoon Mountain Ranch
MLS Listing ID 22113457
Sold Date 07/02/21
Style Bungalow,Santa Fe,Southwestern
Bedrooms 4
Full Baths 3
Half Baths 1
HOA Fees $42/mo
HOA Y/N Yes
Year Built 2003
Annual Tax Amount $6,248
Tax Year 2019
Lot Size 36.870 Acres
Acres 36.87
Property Description
La Casa de los Peñascos (The House of the Boulders). Custom, organically designed, 4B/4B Santa Fe/Craftsman home and casita, set in a garden of granite boulders. 36 acres of high desert, bordering the beautiful Coronado National Forest. Open your eyes each morning to breathtaking views of the Dragoon Mountains. Luxurious and livable open floor plan. Granite, unique tilework, custom cabinetry and detailed touches, with quality materials throughout, in an impeccably maintained home. Private second-floor Master Suite, with office. Set in Dragoon Mountain Ranch, a gated, horse friendly community, with sensible CC&Rs to protect your investment. Heaven for those who love open space and captivating views, to ride horses, walk dogs, and explore the unique beauty of the historic Cochise Stron
Location
State AZ
County Cochise
Area Benson/St. David
Zoning Benson - RU4
Rooms
Other Rooms Library, Office, Storage, Workshop
Guest Accommodations House
Dining Room Breakfast Bar, Dining Area, Formal Dining Room
Kitchen Dishwasher, Exhaust Fan, Freezer, Garbage Disposal, Gas Cooktop, Gas Oven, Island, Lazy Susan, Microwave, Refrigerator
Interior
Interior Features Ceiling Fan(s), Dual Pane Windows, Exposed Beams, Split Bedroom Plan, Storage, Walk In Closet(s), Workshop
Hot Water Propane
Heating Electric, Forced Air, Natural Gas, Zoned
Cooling Ceiling Fans, Central Air, Whole House Fan, Zoned
Flooring Carpet, Ceramic Tile, Stone, Wood
Fireplaces Number 2
Fireplaces Type Bee Hive, Firepit, Wood Burning
Fireplace Y
Laundry Dryer, Sink, Washer
Exterior
Exterior Feature Courtyard, Native Plants
Parking Features Attached Garage Cabinets, Attached Garage/Carport, Electric Door Opener
Garage Spaces 2.5
Fence Barbed Wire, Masonry, Stone
Pool Covered, Heated, Solar Pool Heater
Community Features Gated, Horses Allowed
View Mountains, Panoramic, Rural, Sunrise, Sunset
Roof Type Built-Up,Tile
Accessibility Door Levers, Entry, Level, Other Bath Modification, Roll-In Shower, Wide Doorways, Wide Hallways
Road Frontage Dirt
Lot Frontage 888.0
Private Pool Yes
Building
Lot Description East/West Exposure, North/South Exposure, Subdivided
Story Two
Sewer Septic
Water Private Well, Pvt Well (Not Registered)
Level or Stories Two
Schools
Elementary Schools St. David
Middle Schools St. David
High Schools St. David
School District St. David
Others
Senior Community No
Acceptable Financing Cash, Conventional, Submit
Horse Property Yes - By Zoning
Listing Terms Cash, Conventional, Submit
Special Listing Condition None
Read Less Info
Want to know what your home might be worth? Contact us for a FREE valuation!

Our team is ready to help you sell your home for the highest possible price ASAP

Copyright 2024 MLS of Southern Arizona
Bought with Coldwell Banker Realty
"My job is to find and attract mastery-based agents to the office, protect the culture, and make sure everyone is happy! "
9280 S Kyrene Rd Suite 117, Tempe, AZ,, 85284, United States







