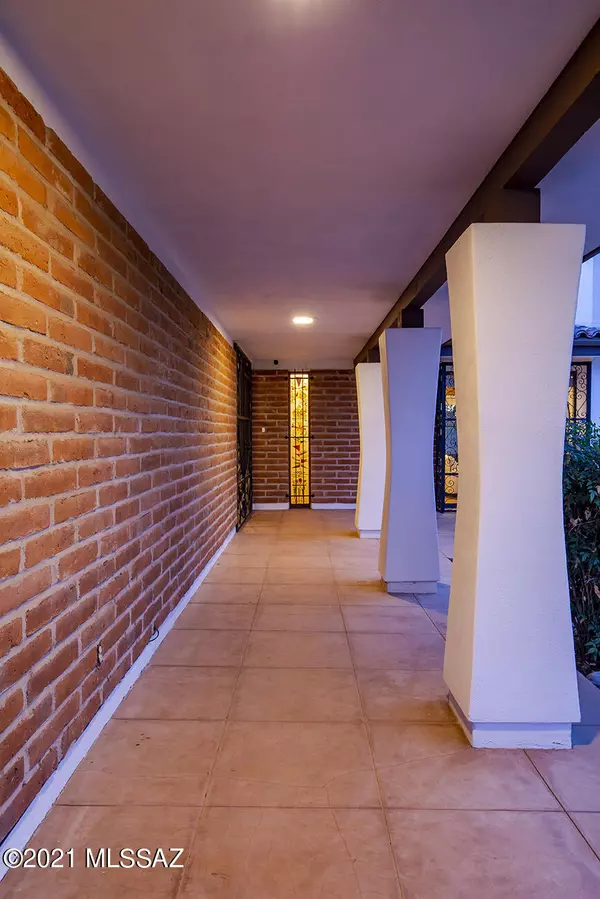$985,000
$1,045,000
5.7%For more information regarding the value of a property, please contact us for a free consultation.
3 Beds
3 Baths
3,120 SqFt
SOLD DATE : 03/03/2022
Key Details
Sold Price $985,000
Property Type Single Family Home
Sub Type Single Family Residence
Listing Status Sold
Purchase Type For Sale
Square Footage 3,120 sqft
Price per Sqft $315
Subdivision Casas Adobes Estates No. 3-A
MLS Listing ID 22131155
Sold Date 03/03/22
Style Modern
Bedrooms 3
Full Baths 2
Half Baths 1
HOA Y/N No
Year Built 1960
Annual Tax Amount $5,945
Tax Year 2020
Lot Size 1.475 Acres
Acres 1.48
Property Description
Coveted Casas Adobes Stunner-Significant architectural work by Tucson Icon Edward Nelson, 1918-2018. Ned's work helped shape mid 20th century Tucson's architectural landscape! His major projects won awards & received national attention. MCM home on almost 1.5 acres is in immaculate condition & retains beautiful vintage original features that have been preserved & enhanced w/ new modern kitchen appliances & beautiful hard wood flooring along w/ new cork flooring installed in '18. Massive light-filled spaces w/ floor to over 9 ft ceiling windows that open to screened-in lanais wrapping the entire west side of home-everything you want including a beautiful pool w/mineral system & flagstone surround, + large garage w/workshop, no HOA! See full list of improvements + more>>
Location
State AZ
County Pima
Area North
Zoning Pima County - CR1
Rooms
Other Rooms Den, Storage
Guest Accommodations None
Dining Room Dining Area
Kitchen Dishwasher, Electric Oven, Energy Star Qualified Dishwasher, Energy Star Qualified Refrigerator, Exhaust Fan, Induction Cooktop, Microwave, Prep Sink, Refrigerator
Interior
Interior Features Ceiling Fan(s), Foyer, High Ceilings 9+
Hot Water Natural Gas
Heating Forced Air, Natural Gas, Zoned
Cooling Central Air, Zoned
Flooring Wood
Fireplaces Number 1
Fireplaces Type Wood Burning
Fireplace N
Laundry Energy Star Qualified Dryer, Energy Star Qualified Washer, Laundry Room, Stacked Space
Exterior
Garage Electric Door Opener, Utility Sink
Garage Spaces 2.0
Fence Masonry
Community Features None
View Mountains, Sunrise, Sunset
Roof Type Tile
Accessibility Wide Hallways
Road Frontage Paved
Parking Type Space Available
Private Pool Yes
Building
Lot Description East/West Exposure, Subdivided
Story One
Sewer Septic
Level or Stories One
Schools
Elementary Schools Harelson
Middle Schools Cross
High Schools Canyon Del Oro
School District Amphitheater
Others
Senior Community No
Acceptable Financing Cash, Conventional
Horse Property Yes - By Zoning
Listing Terms Cash, Conventional
Special Listing Condition None
Read Less Info
Want to know what your home might be worth? Contact us for a FREE valuation!

Our team is ready to help you sell your home for the highest possible price ASAP

Copyright 2024 MLS of Southern Arizona
Bought with Keller Williams Southern Arizona

"My job is to find and attract mastery-based agents to the office, protect the culture, and make sure everyone is happy! "
9280 S Kyrene Rd Suite 117, Tempe, AZ,, 85284, United States







