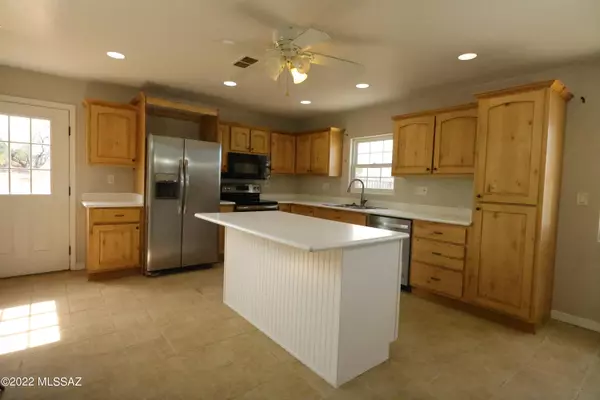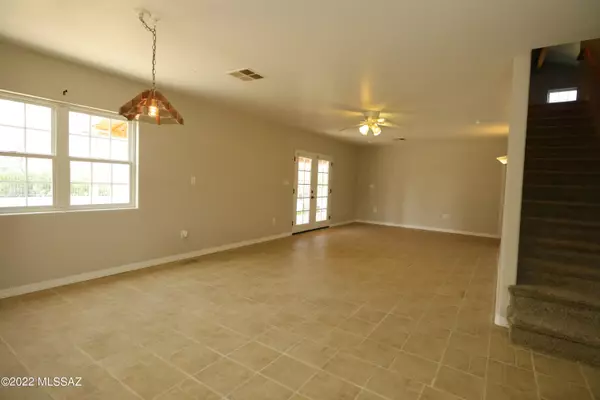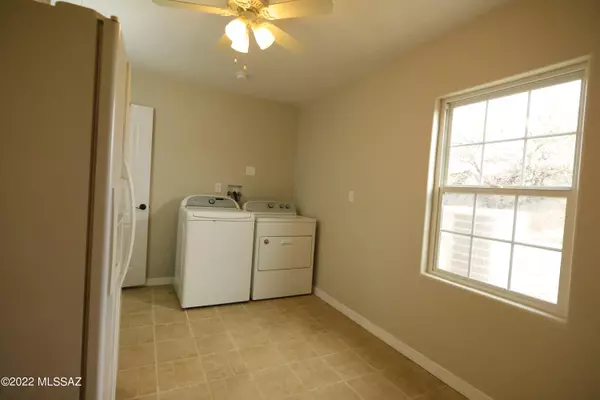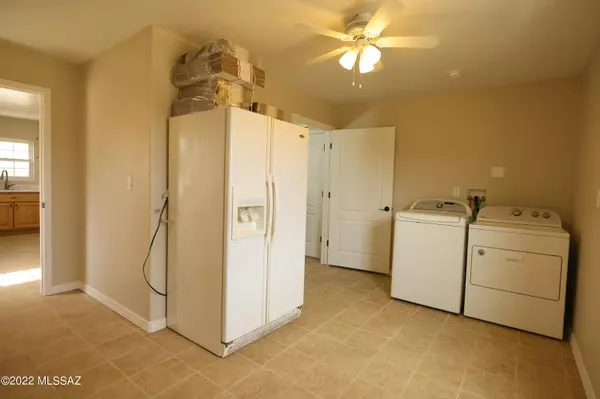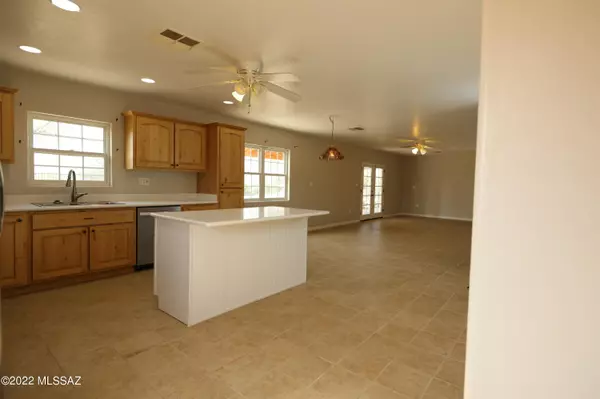$367,000
$399,900
8.2%For more information regarding the value of a property, please contact us for a free consultation.
3 Beds
2 Baths
3,360 SqFt
SOLD DATE : 12/20/2022
Key Details
Sold Price $367,000
Property Type Single Family Home
Sub Type Single Family Residence
Listing Status Sold
Purchase Type For Sale
Square Footage 3,360 sqft
Price per Sqft $109
Subdivision J - Six Ranchettes Unit No. 7 (205-221, 237-423)
MLS Listing ID 22228198
Sold Date 12/20/22
Style Contemporary
Bedrooms 3
Full Baths 2
HOA Y/N No
Year Built 2007
Annual Tax Amount $4,337
Tax Year 2021
Lot Size 2.230 Acres
Acres 2.23
Property Description
Huge 3360 sqft home on over 2 acres of flat usable land with mature mesquite trees. Limitless possibilities both inside and out with plenty of room to roam. This property is located right off paved streets, has a huge 4 car workshop/garage, plenty of room for RV parking, a pool, private well and large covered patio. The interior includes three large bedrooms, huge master closet, large laundry/pantry/utility room and french doors. The upstairs has a massive loft/Great room also w/ plenty of storage, fabulous views & wide open w/ limitless possibilities for additional bedrooms, game room, office, crafts, WHATEVER! Perfect home w/ plenty of space, inside & outside for family, friends, critters & all your toys too.
Location
State AZ
County Pima
Area Benson/St. David
Zoning Pima County - SH
Rooms
Other Rooms Loft, Storage
Guest Accommodations None
Dining Room Dining Area
Kitchen Dishwasher, Electric Oven, Electric Range, Garbage Disposal, Island, Microwave, Refrigerator
Interior
Interior Features Ceiling Fan(s), Dual Pane Windows, Storage, Vaulted Ceilings, Walk In Closet(s), Workshop
Hot Water Electric
Heating Electric, Forced Air
Cooling Central Air
Flooring Carpet, Ceramic Tile
Fireplaces Type None
Fireplace Y
Laundry Laundry Room
Exterior
Exterior Feature Dog Run, Workshop
Parking Features Detached, Extended Length, Over Height Garage
Garage Spaces 4.0
Fence Wrought Iron
Community Features Paved Street
View Desert, Mountains, Sunrise, Sunset
Roof Type Shingle
Accessibility None
Road Frontage Paved
Private Pool Yes
Building
Lot Description Cul-De-Sac
Story Two
Sewer Septic
Water Private Well
Level or Stories Two
Schools
Elementary Schools Benson
Middle Schools Benson
High Schools Benson
School District Benson
Others
Senior Community No
Acceptable Financing Conventional, FHA, VA
Horse Property Yes - By Zoning
Listing Terms Conventional, FHA, VA
Special Listing Condition None
Read Less Info
Want to know what your home might be worth? Contact us for a FREE valuation!

Our team is ready to help you sell your home for the highest possible price ASAP

Copyright 2024 MLS of Southern Arizona
Bought with Keller Williams Southern Arizona
"My job is to find and attract mastery-based agents to the office, protect the culture, and make sure everyone is happy! "
9280 S Kyrene Rd Suite 117, Tempe, AZ,, 85284, United States



