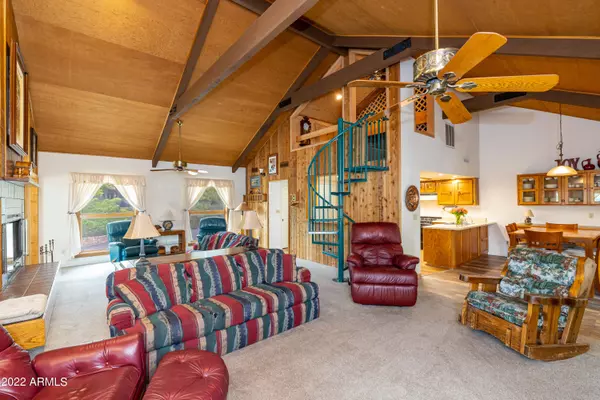$740,000
$925,000
20.0%For more information regarding the value of a property, please contact us for a free consultation.
4 Beds
2.75 Baths
3,737 SqFt
SOLD DATE : 02/01/2023
Key Details
Sold Price $740,000
Property Type Single Family Home
Sub Type Single Family - Detached
Listing Status Sold
Purchase Type For Sale
Square Footage 3,737 sqft
Price per Sqft $198
Subdivision Canyon Country Club Estates Unit 4
MLS Listing ID 6445994
Sold Date 02/01/23
Bedrooms 4
HOA Y/N No
Originating Board Arizona Regional Multiple Listing Service (ARMLS)
Year Built 1985
Annual Tax Amount $4,151
Tax Year 2021
Lot Size 0.418 Acres
Acres 0.42
Property Description
This amazing 4 bedroom 2.75 bath home sits on a oversized corner lot, centrally located in the middle of Continental Country Club. Kitchen, living room and dining area all surround a beautiful wood burning fire place with an inviting sun room adjacent and a massive deck off the main living area, running the length of the home, making for great entertaining space. There is an additional private deck off the master, which features a cozy sitting area/office. and connects to the custom built, attached 3 car garage, that is pre-plumbed & pre-wired for additional living space in the way of an apartment. Let's not forget the game room on the bottom floor and additional 2 car attached garage underneath the living space. The possibilities are endless with this space, schedule today.
Location
State AZ
County Coconino
Community Canyon Country Club Estates Unit 4
Direction Best to use GPS, Multiple ways in and out.
Rooms
Other Rooms Family Room, BonusGame Room
Den/Bedroom Plus 5
Separate Den/Office N
Interior
Interior Features Breakfast Bar, Pantry, Double Vanity, Full Bth Master Bdrm, Separate Shwr & Tub, Laminate Counters
Heating Natural Gas
Cooling Refrigeration
Flooring Carpet, Laminate, Wood
Fireplaces Type 1 Fireplace
Fireplace Yes
SPA None
Exterior
Garage Spaces 3.0
Garage Description 3.0
Fence None
Pool None
Community Features Community Spa, Community Pool, Golf
Utilities Available Oth Gas (See Rmrks)
Amenities Available Not Managed
Waterfront No
Roof Type Composition
Private Pool No
Building
Lot Description Gravel/Stone Front, Grass Back
Story 2
Builder Name unknown
Sewer Public Sewer
Water City Water
Schools
Elementary Schools Out Of Maricopa Cnty
Middle Schools Out Of Maricopa Cnty
High Schools Out Of Maricopa Cnty
School District Out Of Area
Others
HOA Fee Include No Fees
Senior Community No
Tax ID 117-12-178
Ownership Fee Simple
Acceptable Financing Cash, Conventional, FHA, VA Loan
Horse Property N
Listing Terms Cash, Conventional, FHA, VA Loan
Financing Conventional
Read Less Info
Want to know what your home might be worth? Contact us for a FREE valuation!

Our team is ready to help you sell your home for the highest possible price ASAP

Copyright 2024 Arizona Regional Multiple Listing Service, Inc. All rights reserved.
Bought with Non-MLS Office

"My job is to find and attract mastery-based agents to the office, protect the culture, and make sure everyone is happy! "
9280 S Kyrene Rd Suite 117, Tempe, AZ,, 85284, United States







