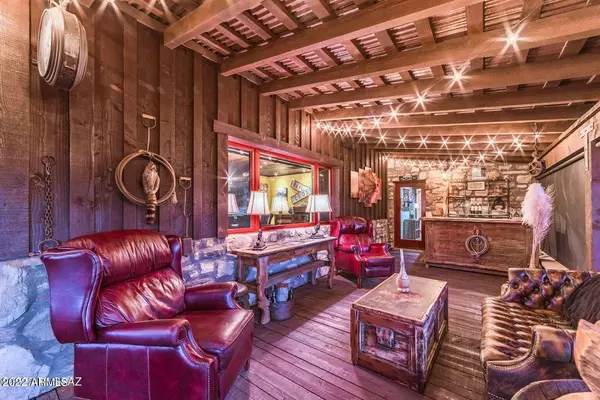$2,290,000
$2,299,000
0.4%For more information regarding the value of a property, please contact us for a free consultation.
4 Beds
3 Baths
4,102 SqFt
SOLD DATE : 02/20/2023
Key Details
Sold Price $2,290,000
Property Type Single Family Home
Sub Type Single Family - Detached
Listing Status Sold
Purchase Type For Sale
Square Footage 4,102 sqft
Price per Sqft $558
Subdivision Unknown
MLS Listing ID 6459377
Sold Date 02/20/23
Style Ranch
Bedrooms 4
HOA Y/N No
Originating Board Arizona Regional Multiple Listing Service (ARMLS)
Year Built 1990
Annual Tax Amount $7,396
Tax Year 2021
Lot Size 53.153 Acres
Acres 53.15
Property Description
Over 50 acres fenced in horse property has a total of 12,000 square feet of buildings. No expenses were spared in creating this majestic ranch in the heart of of Southern Arizona Wine Country. The Custom-Built has 3 bedrooms, 3 baths, 2 Master Suites, dining area, Living Room, Family Room, spacious laundry room Huge L shaped Arizona room attached to home. Enjoy the surroundings on one of 5 separate porches. Property boast several detached buildings, Garages for 4 vehicles and 3 covered, circular driveway, Studio, Gym, 1,550 sq. foot Workshop with car lift. Equestrian area with 5 horse corrals, 4 horse stalls, 2 tack rooms and covered horse wash area. This ranch property has endless possibilities for a winery, Bed and Breakfast or a wedding venue. Tax parcel ID #'s that are attached to the sale of this property.
109-24-007B, 109-22-022A, 109-22-003D.
Location
State AZ
County Santa Cruz
Community Unknown
Direction Cross road at Hwy 83 and Hwy 82 heading south on Hwy 83, continue through stop sign heading south to Lower Elgin Road. First Right past the Wilhelm Vineyards. Drive to the end of the road.
Rooms
Other Rooms ExerciseSauna Room, Separate Workshop, Loft, Family Room, BonusGame Room, Arizona RoomLanai
Master Bedroom Split
Den/Bedroom Plus 7
Separate Den/Office Y
Interior
Interior Features Walk-In Closet(s), Eat-in Kitchen, Double Vanity, Full Bth Master Bdrm, Separate Shwr & Tub, Granite Counters
Heating Propane
Cooling Refrigeration
Flooring Carpet, Tile, Wood
Fireplaces Type 2 Fireplace, Family Room, Living Room, Master Bedroom, Gas
Fireplace Yes
Window Features Double Pane Windows
SPA None
Laundry Dryer Included, Inside, Washer Included
Exterior
Exterior Feature Circular Drive, Covered Patio(s), Patio, Private Yard, Screened in Patio(s), Storage, Separate Guest House
Parking Features Attch'd Gar Cabinets, Electric Door Opener, Extnded Lngth Garage, Over Height Garage, Separate Strge Area, Detached, RV Access/Parking
Garage Spaces 4.0
Carport Spaces 4
Garage Description 4.0
Fence Wrought Iron, Wood
Pool None
Landscape Description Irrigation Back, Irrigation Front
Community Features Horse Facility
Utilities Available City Electric
Amenities Available None
View Mountain(s)
Roof Type Metal
Building
Lot Description Grass Front, Grass Back, Irrigation Front, Irrigation Back
Story 1
Builder Name unknown
Sewer Septic Tank
Water Well
Architectural Style Ranch
Structure Type Circular Drive, Covered Patio(s), Patio, Private Yard, Screened in Patio(s), Storage, Separate Guest House
New Construction No
Schools
Elementary Schools Patagonia Elementary School
Middle Schools Patagonia Elementary School
High Schools Patagonia Union High School
School District Patagonia Union High School District
Others
HOA Fee Include No Fees
Senior Community No
Tax ID 109-22-003-D
Ownership Fee Simple
Acceptable Financing Cash, Conventional
Horse Property Y
Horse Feature Arena, Barn, Corral(s), Stall, Tack Room
Listing Terms Cash, Conventional
Financing Cash
Read Less Info
Want to know what your home might be worth? Contact us for a FREE valuation!

Our team is ready to help you sell your home for the highest possible price ASAP

Copyright 2025 Arizona Regional Multiple Listing Service, Inc. All rights reserved.
Bought with Non-MLS Office
"My job is to find and attract mastery-based agents to the office, protect the culture, and make sure everyone is happy! "
9280 S Kyrene Rd Suite 117, Tempe, AZ,, 85284, United States







