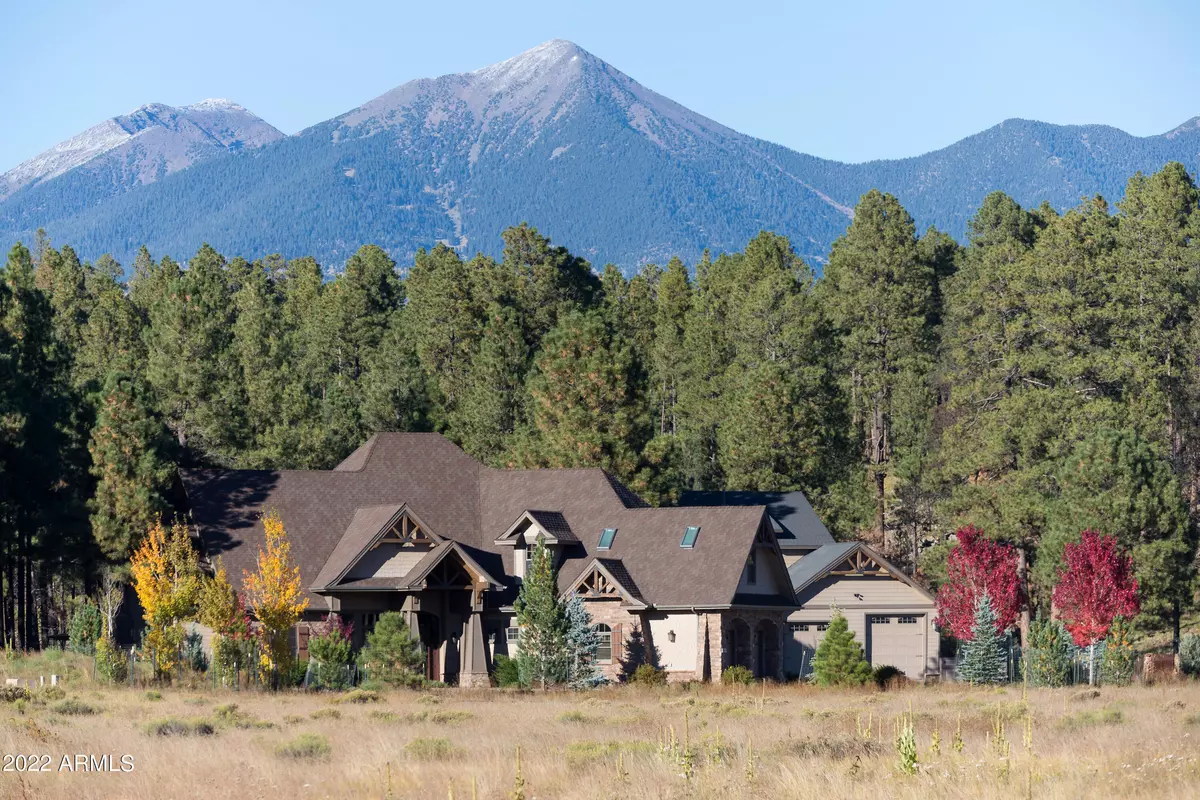$2,600,000
$2,980,000
12.8%For more information regarding the value of a property, please contact us for a free consultation.
5 Beds
5 Baths
4,772 SqFt
SOLD DATE : 02/28/2023
Key Details
Sold Price $2,600,000
Property Type Single Family Home
Sub Type Single Family - Detached
Listing Status Sold
Purchase Type For Sale
Square Footage 4,772 sqft
Price per Sqft $544
Subdivision A1 Mountain
MLS Listing ID 6495923
Sold Date 02/28/23
Bedrooms 5
HOA Fees $75/ann
HOA Y/N Yes
Originating Board Arizona Regional Multiple Listing Service (ARMLS)
Year Built 2014
Annual Tax Amount $8,031
Tax Year 2022
Lot Size 2.010 Acres
Acres 2.01
Property Description
A One-of-a-Kind Custom-Crafted Mountain Luxury Home backing the National Forest in a quiet Gated Community just 7 miles from Down Town Flagstaff. The main home is a 4 Bedroom, 4 Bathroom, with a 3 Car Oversized Garage. The Guest house with separate entry has a 1 Bedroom, 1 Bathroom with an open Kitchen/Dining Great Room above an amazing 2 Bay RV Garage, both on 2 Treed Acres. You will be amazed with the easy flow floor plan in the main home. You are welcomed into a large open central living area, boosting an eat-in Cooks Kitchen with high end appliances, granite counters, prep sink, pantry, bar, and breakfast seating, all set up for entertaining and yet from all directions you have complete privacy. The comfortable great room has art niches, built in cabinets, recessed TV, and the comfort of a highly efficient Ravelli Classic RV 100 Pellet Stove. A formal dining area is also conveniently located near the kitchen area along with a private office space and or library. There are 2 private bedrooms that share a full bathroom. The amazing Arizona Room is seen off the great room area with a wood stove within a custom stone surround, flagstone flooring, Jenn-Air grill and walls of windows bringing the outside in. Through the double glass doors, you will see the covered Aluminum Cupola over the BBQ Station that has a sink and a propane warming plate. The utility room will hold an oversized washer and dryer with a sink and wall mounted ironing board next to a custom powder room and access to a side yard. The spacious Primary Bedroom has a Vaulted Ceiling, oversized closets, access to the outside patio and hot tub. The Primary bathroom with custom cabinets, granite counters, a separate 3 head shower, a must-see Champagne Bubbler Tub, and a makeup counter. The stairway at the front door entry leads to a flex room, with two sitting areas, bathroom and a must-see Home Theater and dry bar. The guest quarters with separate entrance are over the RV Garage that will hold a 32 Foot Class C RV, with attached heated workshop. This Smart Home is wired for music, security cameras, TV's, and Roku in both the main and guest house. Fire suppression sprinkler systems in both homes and a 100 AMP propane powered backup generator is also another feature of this amazing home. The combined square footage is both the main house and quest house. The list of amenities are too long to list. Please print the attached home amenities list in documents, you will be amazed.
Location
State AZ
County Coconino
Community A1 Mountain
Direction I40 West, Exit A1 Mountain, enter gate on the left. Follow Road, see address. No Sign.
Rooms
Other Rooms Guest Qtrs-Sep Entrn, Separate Workshop, Great Room, Media Room, Family Room, BonusGame Room, Arizona RoomLanai
Guest Accommodations 671.0
Master Bedroom Downstairs
Den/Bedroom Plus 7
Ensuite Laundry Inside
Separate Den/Office Y
Interior
Interior Features Master Downstairs, Eat-in Kitchen, Breakfast Bar, Fire Sprinklers, Vaulted Ceiling(s), Kitchen Island, Pantry, Double Vanity, Full Bth Master Bdrm, Separate Shwr & Tub, High Speed Internet, Granite Counters
Laundry Location Inside
Heating Propane
Cooling Refrigeration, Programmable Thmstat, Ceiling Fan(s)
Flooring Carpet, Stone, Tile
Fireplaces Type 2 Fireplace, Family Room, Other, See Remarks
Fireplace Yes
Window Features Wood Frames, Double Pane Windows, Low Emissivity Windows
SPA Above Ground, Private
Laundry Inside
Exterior
Exterior Feature Covered Patio(s), Patio, Built-in Barbecue, RV Hookup, Separate Guest House
Garage Electric Door Opener, Over Height Garage, RV Access/Parking, RV Garage
Garage Spaces 7.0
Garage Description 7.0
Fence Partial
Pool None
Community Features Biking/Walking Path
Utilities Available Propane
Amenities Available Other
Waterfront No
View Mountain(s)
Roof Type Composition
Parking Type Electric Door Opener, Over Height Garage, RV Access/Parking, RV Garage
Building
Lot Description Grass Front
Story 2
Builder Name Tom Ramsey Construction
Sewer Septic Tank
Water Shared Well
Structure Type Covered Patio(s), Patio, Built-in Barbecue, RV Hookup, Separate Guest House
Schools
Elementary Schools Out Of Maricopa Cnty
Middle Schools Out Of Maricopa Cnty
High Schools Out Of Maricopa Cnty
School District Out Of Area
Others
HOA Name A1 Mountain
HOA Fee Include Common Area Maint, Street Maint
Senior Community No
Tax ID 116-67-014
Ownership Fee Simple
Acceptable Financing Cash, Conventional
Horse Property N
Listing Terms Cash, Conventional
Financing Cash
Read Less Info
Want to know what your home might be worth? Contact us for a FREE valuation!

Our team is ready to help you sell your home for the highest possible price ASAP

Copyright 2024 Arizona Regional Multiple Listing Service, Inc. All rights reserved.
Bought with Non-MLS Office

"My job is to find and attract mastery-based agents to the office, protect the culture, and make sure everyone is happy! "
9280 S Kyrene Rd Suite 117, Tempe, AZ,, 85284, United States







