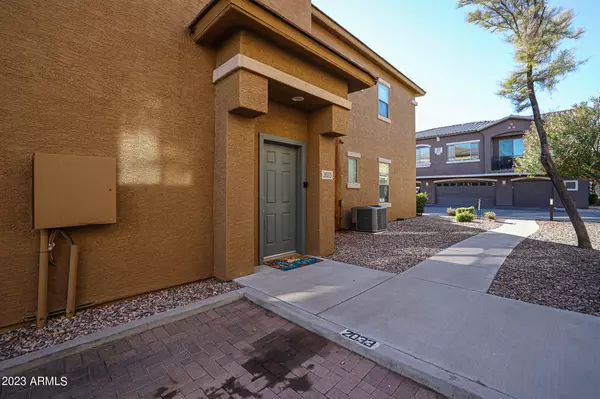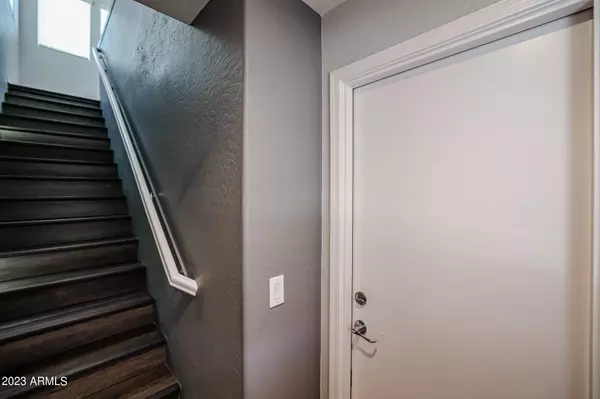$285,000
$289,900
1.7%For more information regarding the value of a property, please contact us for a free consultation.
2 Beds
2 Baths
1,171 SqFt
SOLD DATE : 03/10/2023
Key Details
Sold Price $285,000
Property Type Townhouse
Sub Type Townhouse
Listing Status Sold
Purchase Type For Sale
Square Footage 1,171 sqft
Price per Sqft $243
Subdivision Townsquare At Sierra Verde Condominium
MLS Listing ID 6512803
Sold Date 03/10/23
Style Contemporary
Bedrooms 2
HOA Fees $290/mo
HOA Y/N Yes
Originating Board Arizona Regional Multiple Listing Service (ARMLS)
Year Built 2005
Annual Tax Amount $1,040
Tax Year 2022
Lot Size 1,146 Sqft
Acres 0.03
Property Description
Luxury Townhouse in the amazing, gated community of Sierra Verde, only few hundred yards away to Ottawa university and Surprise Stadium were the Kansas City Royals and the Texas Rangers train.
Spotless freshly painted, New Kitchen Granit countertops and new flooring throughout, makes this amaízan two bedrooms and two baths a desirable home to live in it. ten-foot ceilings, huge walk-in kitchens pantry and walking master bedroom closet, this amaízan home is protected with a Fire Sprinkler system for peace of mind. A Maintenace free property, Homeowners association pays for exterior Maintenace that include the roof repair or preplacement, grounds maintenance, water, sewer and garbage collection, there is a gym swimming pool and spa.
Location
State AZ
County Maricopa
Community Townsquare At Sierra Verde Condominium
Direction Greenway to 142nd Avenue, South to first Right, (gate) turn left after entering the gate just a few yards, the for-sale sign is in the front yard of Unit 2033.
Rooms
Den/Bedroom Plus 2
Separate Den/Office N
Interior
Interior Features 9+ Flat Ceilings, Fire Sprinklers, Kitchen Island, Double Vanity, Full Bth Master Bdrm, Granite Counters
Heating Electric
Cooling Refrigeration, See Remarks
Flooring Laminate, Tile
Fireplaces Number No Fireplace
Fireplaces Type None
Fireplace No
Window Features Double Pane Windows
SPA None
Exterior
Exterior Feature Balcony
Garage Spaces 1.0
Garage Description 1.0
Pool None
Community Features Gated Community, Community Spa Htd, Community Pool, Guarded Entry, Playground, Clubhouse, Fitness Center
Utilities Available APS
Amenities Available Rental OK (See Rmks)
Roof Type Tile
Accessibility Bath Lever Faucets, Accessible Hallway(s)
Private Pool No
Building
Lot Description Desert Front
Story 2
Builder Name ENGLE HOMES
Sewer Sewer in & Cnctd, Public Sewer
Water City Water
Architectural Style Contemporary
Structure Type Balcony
New Construction No
Schools
Elementary Schools Ashton Ranch Elementary School
Middle Schools Ashton Ranch Elementary School
High Schools Valley Vista High School
School District Dysart Unified District
Others
HOA Name Townsquare at Sierra
HOA Fee Include Roof Repair,Insurance,Sewer,Pest Control,Maintenance Grounds,Street Maint,Front Yard Maint,Trash,Water,Roof Replacement,Maintenance Exterior
Senior Community No
Tax ID 509-12-677
Ownership Fee Simple
Acceptable Financing Cash, Conventional, VA Loan
Horse Property N
Listing Terms Cash, Conventional, VA Loan
Financing Conventional
Read Less Info
Want to know what your home might be worth? Contact us for a FREE valuation!

Our team is ready to help you sell your home for the highest possible price ASAP

Copyright 2024 Arizona Regional Multiple Listing Service, Inc. All rights reserved.
Bought with West USA Realty

"My job is to find and attract mastery-based agents to the office, protect the culture, and make sure everyone is happy! "
9280 S Kyrene Rd Suite 117, Tempe, AZ,, 85284, United States







