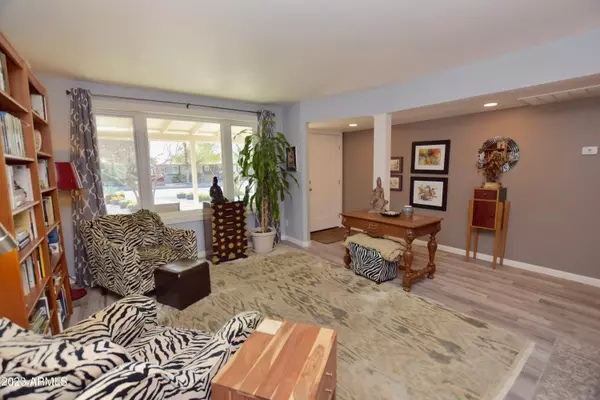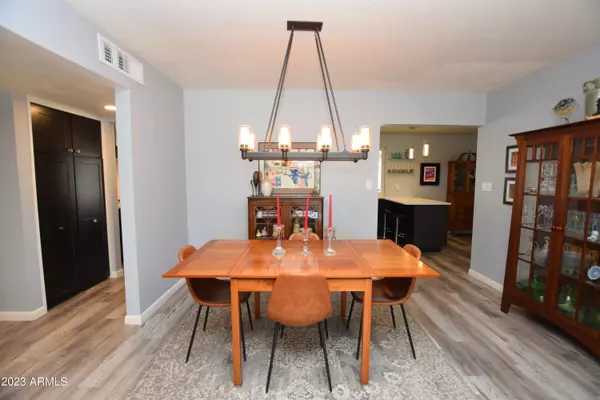$600,000
$650,000
7.7%For more information regarding the value of a property, please contact us for a free consultation.
3 Beds
2 Baths
1,750 SqFt
SOLD DATE : 03/16/2023
Key Details
Sold Price $600,000
Property Type Single Family Home
Sub Type Single Family - Detached
Listing Status Sold
Purchase Type For Sale
Square Footage 1,750 sqft
Price per Sqft $342
Subdivision Metes & Bounds
MLS Listing ID 6515041
Sold Date 03/16/23
Style Ranch
Bedrooms 3
HOA Y/N No
Originating Board Arizona Regional Multiple Listing Service (ARMLS)
Year Built 1961
Annual Tax Amount $2,556
Tax Year 2022
Lot Size 9,257 Sqft
Acres 0.21
Property Description
ABSOLUTELY STUNNING MOVE-IN READY HOME ready for you to call it your own. TONS OF UPGRADES THROUGHOUT INCLUDING: Beautiful kitchen remodel, contiguous LV flooring and sophisticated bathroom tiling, ROOF ONLY 1 YEAR OLD, spacious master bathroom remodel, upgraded Renewal By Anderson windows & doors, and so much more. OPEN FLOOR PLAN. The backyard features a stunning mountain view, raised garden beds, zen feng shui landscaping, a large walk-in Tuff Shed and covered RV parking on the side of the house. LOCATION LOCATION! Absolutely prime location of town. Take a look at the last few pics in slideshow to see how many AMAZING PLACES are just 1 block away. Easy access to the 51 freeway. Hiking trails nearby. Just a few minutes away from downtown & 12 minutes to the airport. RARE OPPORTUNITY.
Location
State AZ
County Maricopa
Community Metes & Bounds
Direction Heading west on Bethany Home off the HWY 51, turn north (right) onto 16th Place until you reach Berridge Ln. Turn left onto Berridge Ln. and the home is on the end of the north side of the street.
Rooms
Other Rooms Library-Blt-in Bkcse
Master Bedroom Not split
Den/Bedroom Plus 5
Separate Den/Office Y
Interior
Interior Features Eat-in Kitchen, No Interior Steps, 3/4 Bath Master Bdrm, High Speed Internet
Heating Natural Gas
Cooling Refrigeration
Flooring Vinyl, Tile
Fireplaces Number No Fireplace
Fireplaces Type None
Fireplace No
Window Features Dual Pane,Low-E
SPA None
Exterior
Exterior Feature Covered Patio(s), Private Yard
Parking Features RV Gate, RV Access/Parking
Carport Spaces 2
Fence Block, Chain Link, Wood
Pool None
Landscape Description Irrigation Front
Community Features Near Bus Stop, Biking/Walking Path
Amenities Available None
View Mountain(s)
Roof Type Composition
Private Pool No
Building
Lot Description Alley, Corner Lot, Desert Back, Desert Front, Grass Back, Irrigation Front
Story 1
Builder Name Unknown
Sewer Public Sewer
Water City Water
Architectural Style Ranch
Structure Type Covered Patio(s),Private Yard
New Construction No
Schools
Elementary Schools Madison Heights Elementary School
Middle Schools Madison #1 Middle School
High Schools North High School
School District Phoenix Union High School District
Others
HOA Fee Include No Fees
Senior Community No
Tax ID 164-39-075-F
Ownership Fee Simple
Acceptable Financing Conventional, FHA, VA Loan
Horse Property N
Listing Terms Conventional, FHA, VA Loan
Financing Conventional
Read Less Info
Want to know what your home might be worth? Contact us for a FREE valuation!

Our team is ready to help you sell your home for the highest possible price ASAP

Copyright 2024 Arizona Regional Multiple Listing Service, Inc. All rights reserved.
Bought with NORTH&CO.
"My job is to find and attract mastery-based agents to the office, protect the culture, and make sure everyone is happy! "
9280 S Kyrene Rd Suite 117, Tempe, AZ,, 85284, United States







