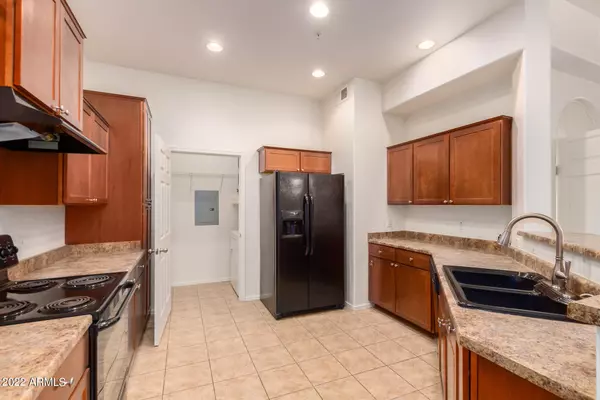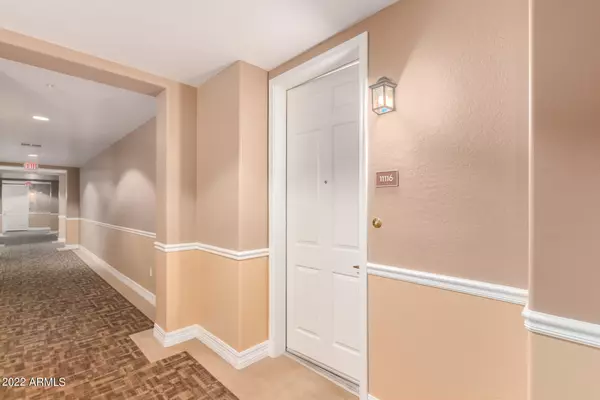$270,000
$279,900
3.5%For more information regarding the value of a property, please contact us for a free consultation.
2 Beds
2 Baths
1,289 SqFt
SOLD DATE : 03/16/2023
Key Details
Sold Price $270,000
Property Type Condo
Sub Type Apartment Style/Flat
Listing Status Sold
Purchase Type For Sale
Square Footage 1,289 sqft
Price per Sqft $209
Subdivision Park Place Condominium Amd
MLS Listing ID 6496968
Sold Date 03/16/23
Style Santa Barbara/Tuscan
Bedrooms 2
HOA Fees $343/mo
HOA Y/N Yes
Originating Board Arizona Regional Multiple Listing Service (ARMLS)
Year Built 2006
Annual Tax Amount $704
Tax Year 2022
Lot Size 1,285 Sqft
Acres 0.03
Property Description
If you had a magic lamp and three wishes, we promise you'd use a wish to snatch the keys to this perfect poolside condo. We honestly aren't sure if there's room on the MLS to list all the amenities this community features, but we'll use really tiny font. Hopefully you've been practicing your billiard trick shots and butterfly stroke, but if you aren't in the mood for pools, cozy up in the theater room for a movie or show that elliptical who's boss in the workout facility. But enough about the extras, let's talk living space! This unit's open concept and split floor plan boast a large family room for all to share. Plus the rich floors are a cozy compliment to the natural light that fills the 10 ft high ceilings. Don't worry, we'll also help you pick out the most amazing patio furniture!!
Location
State AZ
County Maricopa
Community Park Place Condominium Amd
Direction From Grand Ave, exit southwest onto N Reems Rd. Turn south onto W Mountain View Blvd then into the Park Place Condominiums.
Rooms
Master Bedroom Split
Den/Bedroom Plus 2
Separate Den/Office N
Interior
Interior Features Master Downstairs, Breakfast Bar, 9+ Flat Ceilings, No Interior Steps, 3/4 Bath Master Bdrm, Double Vanity, High Speed Internet
Heating Electric
Cooling Refrigeration, Ceiling Fan(s)
Flooring Carpet, Laminate, Tile
Fireplaces Number No Fireplace
Fireplaces Type None
Fireplace No
SPA None
Exterior
Exterior Feature Covered Patio(s), Patio, Storage
Parking Features Gated
Fence None
Pool Heated, None
Community Features Gated Community, Community Spa Htd, Community Spa, Community Pool Htd, Community Pool, Community Media Room, Biking/Walking Path, Clubhouse, Fitness Center
Utilities Available APS
Amenities Available Management
Roof Type Tile
Private Pool Yes
Building
Story 3
Builder Name Martin Harris
Sewer Public Sewer
Water City Water
Architectural Style Santa Barbara/Tuscan
Structure Type Covered Patio(s),Patio,Storage
New Construction No
Schools
Elementary Schools Kingswood Elementary School
Middle Schools Kingswood Elementary School
High Schools Willow Canyon High School
School District Dysart Unified District
Others
HOA Name Peterson & Company
HOA Fee Include Roof Repair,Insurance,Sewer,Maintenance Grounds,Street Maint,Trash,Water,Roof Replacement,Maintenance Exterior
Senior Community No
Tax ID 503-66-217
Ownership Fee Simple
Acceptable Financing Cash, Conventional, 1031 Exchange, FHA, VA Loan
Horse Property N
Listing Terms Cash, Conventional, 1031 Exchange, FHA, VA Loan
Financing Conventional
Read Less Info
Want to know what your home might be worth? Contact us for a FREE valuation!

Our team is ready to help you sell your home for the highest possible price ASAP

Copyright 2024 Arizona Regional Multiple Listing Service, Inc. All rights reserved.
Bought with Arizona Network Realty

"My job is to find and attract mastery-based agents to the office, protect the culture, and make sure everyone is happy! "
9280 S Kyrene Rd Suite 117, Tempe, AZ,, 85284, United States







