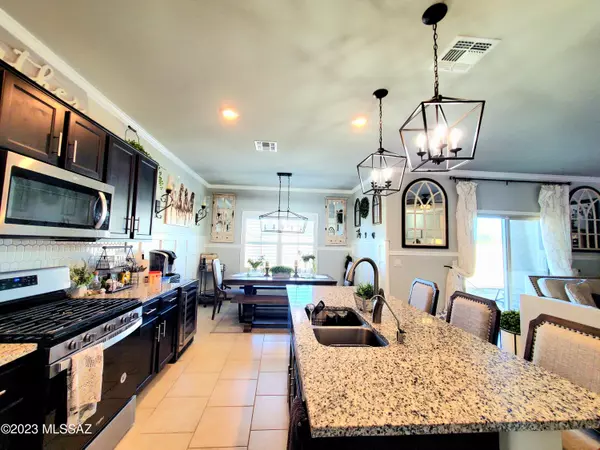$380,000
$398,998
4.8%For more information regarding the value of a property, please contact us for a free consultation.
3 Beds
2 Baths
1,607 SqFt
SOLD DATE : 03/20/2023
Key Details
Sold Price $380,000
Property Type Single Family Home
Sub Type Single Family Residence
Listing Status Sold
Purchase Type For Sale
Square Footage 1,607 sqft
Price per Sqft $236
Subdivision Vahalla Estates
MLS Listing ID 22303167
Sold Date 03/20/23
Style Ranch
Bedrooms 3
Full Baths 2
HOA Fees $14/mo
HOA Y/N Yes
Year Built 2020
Annual Tax Amount $1,251
Tax Year 2022
Lot Size 8,712 Sqft
Acres 0.2
Property Description
An opportunity to own like a new construction home just 2 yrs old, lots of upgrades see docu-tab. Yes!!! A 2022 Salt Water Pool w/Spa bench, waterfall, firebowl gel cans, all pool supplies, 2 Sheds stays. Paved Yard & Pool is low maintenace. The Outdr Kitchen has lots of cabinets space, granite counter w/ bar area to entertain your guests. Includes TV at the Gazebo along with a mini fridge and sink. Gazebo with lighting for night life enjoyment. Star gazer enjoy star valley skies. RV space available w/plug. TV(s) also conveys inside the home. This Smart home w/Ring dr bell and 2 security camera sits on one of the big lots within Vahalla. A gate, means 2 yards. This home is turn key. Sellers Concessn's-buyers closing cost or rate buy down w/best acceptable offer. Sold As-IsOwner Agent
Location
State AZ
County Pima
Area Southwest
Zoning Pima County - CR3
Rooms
Other Rooms None
Guest Accommodations None
Dining Room Breakfast Bar, Dining Area, Great Room
Kitchen Convection Oven, Dishwasher, Energy Star Qualified Dishwasher, Exhaust Fan, Garbage Disposal, Gas Hookup Available, Gas Oven, Gas Range, Island, Microwave, Water Purifier
Interior
Interior Features Ceiling Fan(s), Dual Pane Windows, Energy Star Qualified, ENERGY STAR Qualified Windows, Foyer, High Ceilings 9+, Low Emissivity Windows, Split Bedroom Plan, Storage, Walk In Closet(s)
Hot Water Natural Gas
Heating Forced Air, Natural Gas
Cooling Ceiling Fans, Central Air, ENERGY STAR Qualified Equipment
Flooring Ceramic Tile
Fireplaces Type None
Fireplace N
Laundry Electric Dryer Hookup, Laundry Room, Storage, Washer
Exterior
Exterior Feature Outdoor Kitchen, Shed
Garage Attached Garage/Carport
Garage Spaces 2.0
Fence Block, Masonry, Wrought Iron
Pool Salt Water
Community Features None, Paved Street, Sidewalks
View Residential, Sunrise, Sunset
Roof Type Shingle
Accessibility None
Road Frontage Paved
Parking Type Gate, Space Available
Private Pool Yes
Building
Lot Description Cul-De-Sac
Story One
Sewer Connected
Water City, Water Company
Level or Stories One
Schools
Elementary Schools Vesey
Middle Schools Valencia
High Schools Cholla
School District Tusd
Others
Senior Community No
Acceptable Financing Cash, Conventional, FHA, Seller Concessions, Submit, VA
Horse Property No
Listing Terms Cash, Conventional, FHA, Seller Concessions, Submit, VA
Read Less Info
Want to know what your home might be worth? Contact us for a FREE valuation!

Our team is ready to help you sell your home for the highest possible price ASAP

Copyright 2024 MLS of Southern Arizona
Bought with Help-U-Sell The Powell Group

"My job is to find and attract mastery-based agents to the office, protect the culture, and make sure everyone is happy! "
9280 S Kyrene Rd Suite 117, Tempe, AZ,, 85284, United States







