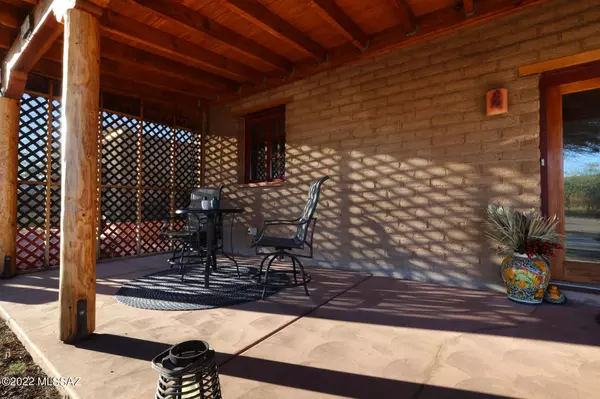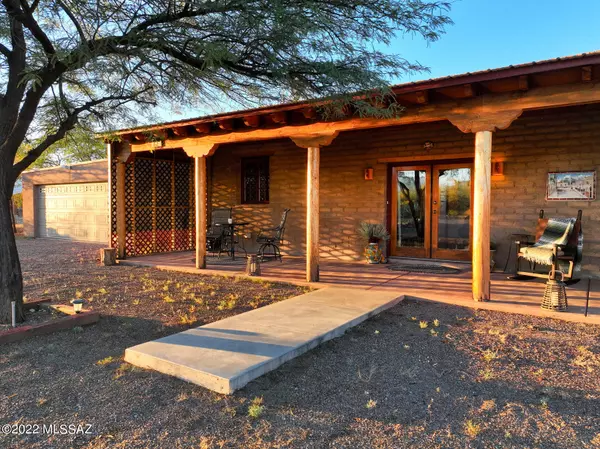$448,250
$450,000
0.4%For more information regarding the value of a property, please contact us for a free consultation.
3 Beds
2 Baths
1,703 SqFt
SOLD DATE : 03/29/2023
Key Details
Sold Price $448,250
Property Type Single Family Home
Sub Type Single Family Residence
Listing Status Sold
Purchase Type For Sale
Square Footage 1,703 sqft
Price per Sqft $263
Subdivision New Tucson Unit No. 25
MLS Listing ID 22230793
Sold Date 03/29/23
Style Southwestern
Bedrooms 3
Full Baths 2
HOA Y/N No
Year Built 2004
Annual Tax Amount $2,359
Tax Year 2021
Lot Size 1.048 Acres
Acres 1.05
Property Description
This Authentic Mud Adobe home welcomes you with charm and character. From the dramatic 12' ceilings with exposed hand-hewn wood beam vigas to the dual-pane Pella wood-clad windows & doors, you'll be transported to the grandeur of an earlier Southwest. The peaceful sanctuary borders riparian, preservation land & is nestled in a mesquite bosque with pristine desert-scape. You will enjoy quiet, outdoor living at its finest on the sweeping wraparound porch, a 6-person hot tub under a private gazebo & mesmerizing, brilliant stars, moonlight, & the vibrant sunsets will paint your skies! Enjoy captivating views out of every window of Rincon Peak & Fagan Mountains. Other notable features that make this beautiful home so special include an open floorplan with a wood stove fireplace,
Location
State AZ
County Pima
Area Southeast
Zoning Pima County - CR1
Rooms
Other Rooms None, Workshop
Guest Accommodations Quarters
Dining Room Breakfast Bar, Dining Area
Kitchen Electric Range, Energy Star Qualified Dishwasher, Energy Star Qualified Refrigerator, Exhaust Fan, Garbage Disposal, Microwave, Reverse Osmosis
Interior
Interior Features Ceiling Fan(s), Dual Pane Windows, Exposed Beams, High Ceilings 9+, Low Emissivity Windows, Plant Shelves, Storage, Water Softener, Workshop
Hot Water Electric, Energy Star Qualified Water Heater
Heating Electric, Energy Star Qualified Equipment, Forced Air, Heat Pump
Cooling Central Air, Dual, Heat Pump
Flooring Concrete
Fireplaces Number 1
Fireplaces Type Wood Burning Stove
Fireplace N
Laundry Energy Star Qualified Dryer, Energy Star Qualified Washer, Laundry Room
Exterior
Exterior Feature Native Plants, See Remarks, Shed, Workshop
Garage Attached Garage/Carport, Electric Door Opener
Garage Spaces 2.0
Fence Chain Link, Wood
Community Features Horses Allowed
View Desert, Mountains, Rural, Sunrise, Sunset
Roof Type Built-Up - Reflect,Metal
Accessibility Level, Roll-In Shower
Road Frontage Dirt
Parking Type Full Hookup, Space Available
Private Pool No
Building
Lot Description Adjacent to Wash, Elevated Lot, North/South Exposure, Subdivided
Story One
Sewer Septic
Water City, Water Company
Level or Stories One
Schools
Elementary Schools Sycamore
Middle Schools Corona Foothills
High Schools Vail Dist Opt
School District Vail
Others
Senior Community No
Acceptable Financing Cash, Conventional, FHA, Submit, VA
Horse Property Yes - By Zoning
Listing Terms Cash, Conventional, FHA, Submit, VA
Special Listing Condition None
Read Less Info
Want to know what your home might be worth? Contact us for a FREE valuation!

Our team is ready to help you sell your home for the highest possible price ASAP

Copyright 2024 MLS of Southern Arizona
Bought with Tierra Antigua Realty

"My job is to find and attract mastery-based agents to the office, protect the culture, and make sure everyone is happy! "
9280 S Kyrene Rd Suite 117, Tempe, AZ,, 85284, United States







