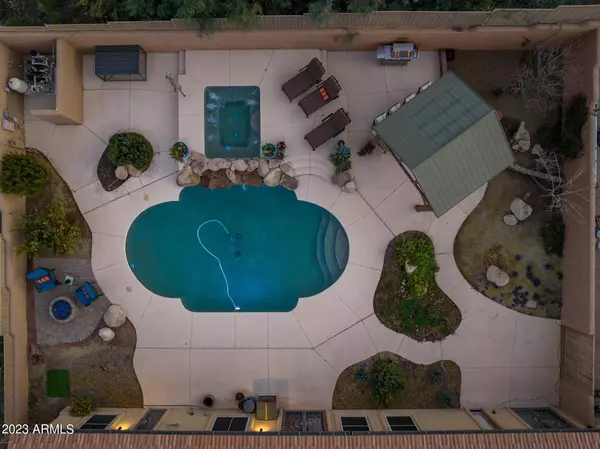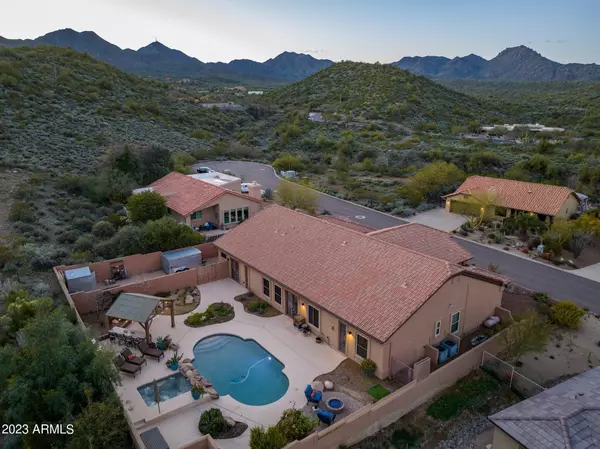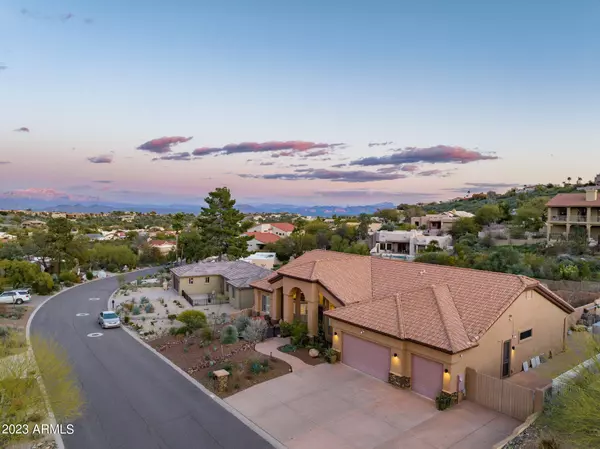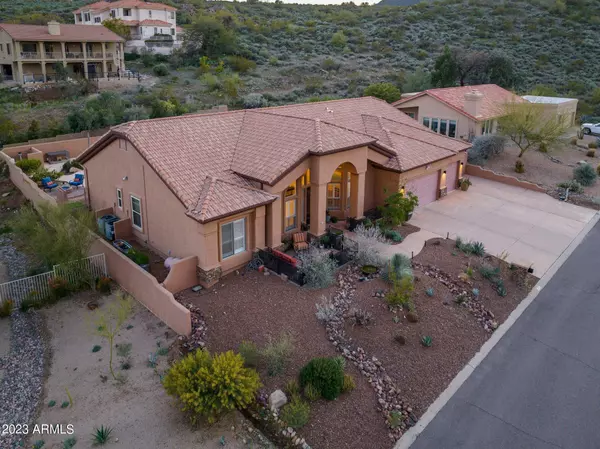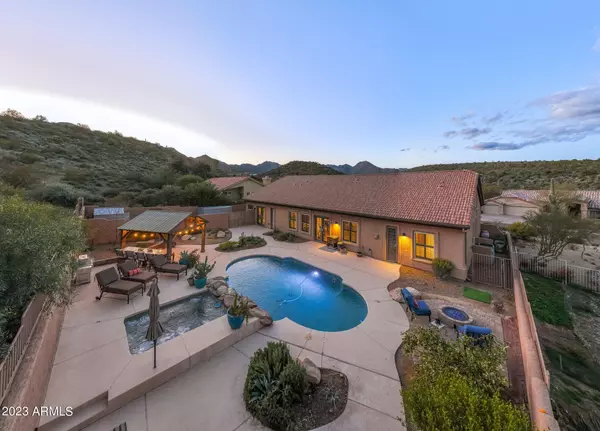$950,000
$975,000
2.6%For more information regarding the value of a property, please contact us for a free consultation.
3 Beds
2.5 Baths
3,320 SqFt
SOLD DATE : 04/20/2023
Key Details
Sold Price $950,000
Property Type Single Family Home
Sub Type Single Family - Detached
Listing Status Sold
Purchase Type For Sale
Square Footage 3,320 sqft
Price per Sqft $286
Subdivision Fountain Hills Arizona No. 506-C Block 2 Lots 1 Th
MLS Listing ID 6519677
Sold Date 04/20/23
Style Spanish
Bedrooms 3
HOA Y/N No
Originating Board Arizona Regional Multiple Listing Service (ARMLS)
Year Built 2000
Annual Tax Amount $3,018
Tax Year 2022
Lot Size 0.311 Acres
Acres 0.31
Property Description
Beautiful and spacious Fountain Hills home steps from the beauty of the desert. Nestled hillside in a quiet cul-de-sac you can enjoy the beauty of nature from your front porch seating area complete with a peaceful garden fountain or while taking a refreshing dip in the pebble tec pool or just unwinding in the hot tub at the base of the McDowell mountains.
Inside The home you feel the open space of vaulted ceilings, a large dining area and living/family room that flows smoothly into a kitchen where the chef can interact with their guests' friends and family. The granite countertops make for an elegant breakfast bar or even a great place for an easy lunch or dinner, the large pantry allows you to keep fully stocked just a few steps from the garage, your 42 inch commercial quality refrigerator and double ovens are perfect for entertaining the stainless steel apron sink adds to the ambiance while the gas stove and dishwasher round out the appliances. There is also a bar with a built in beverage cooler making it a breeze to entertain.
The laundry room is conveniently located between the garage and kitchen with custom cabinetry.
In addition to the three garage spaces there is a fully air-conditioned and heated workshop tucked away in the corner of the garage, that could be anything from an office to a woodworking shop or even a controlled temperature storage. There are four parking spots in the drive way and an RV gate with plenty of room for a full-size trailer or RV in addition to outdoor toys.
The master bedroom is large and inviting with a work out area or a reading nook or office. The master bath has a wonderful soaking tub and a shower with both a traditional nozzle and a rain system for a refreshing experience. Enjoy plenty of storage for both him and her in the walk in closet.
Large guest bedrooms with vaulted ceilings and lighted closets are located on the other side of the living room behind a hallway with plenty of space for guests or children. Between the bedrooms is a bonus room that makes a for a handy home office now but could easily be a media room or den.
Enjoy a fire in the gas fireplace or step into your desert oasis backyard complete with pool, waterfall feature, hot tub, and Pergola. There also is a fire pit for cool desert nights and complete with an easily accessible poolside restroom, you will feel right at home in your resort style comforts.
Location
State AZ
County Maricopa
Community Fountain Hills Arizona No. 506-C Block 2 Lots 1 Th
Direction Turn on Paradox follow the road to the end of the Cul De Sac, house is second from the end on the left.
Rooms
Other Rooms Guest Qtrs-Sep Entrn, Separate Workshop, Great Room, Media Room, BonusGame Room
Master Bedroom Split
Den/Bedroom Plus 5
Separate Den/Office Y
Interior
Interior Features Eat-in Kitchen, Breakfast Bar, No Interior Steps, Vaulted Ceiling(s), Kitchen Island, Pantry, Double Vanity, Full Bth Master Bdrm, Separate Shwr & Tub, High Speed Internet, Granite Counters
Heating Electric
Cooling Refrigeration
Flooring Carpet, Tile
Fireplaces Number 1 Fireplace
Fireplaces Type 1 Fireplace, Fire Pit, Gas
Fireplace Yes
Window Features Sunscreen(s),Dual Pane
SPA Heated,Private
Laundry WshrDry HookUp Only
Exterior
Exterior Feature Private Yard
Parking Features Dir Entry frm Garage, Electric Door Opener, RV Gate, RV Access/Parking
Garage Spaces 3.0
Carport Spaces 3
Garage Description 3.0
Fence Block
Pool Play Pool, Variable Speed Pump, Heated, Private
Amenities Available Other
Roof Type Tile
Private Pool Yes
Building
Lot Description Sprinklers In Rear, Sprinklers In Front, Desert Back, Desert Front, Cul-De-Sac, Gravel/Stone Back
Story 1
Builder Name Custom
Sewer Public Sewer
Water Pvt Water Company
Architectural Style Spanish
Structure Type Private Yard
New Construction No
Schools
Elementary Schools Four Peaks Elementary School - Fountain Hills
Middle Schools Fountain Hills Middle School
High Schools Fountain Hills High School
School District Fountain Hills Unified District
Others
HOA Fee Include No Fees
Senior Community No
Tax ID 176-21-118
Ownership Fee Simple
Acceptable Financing Conventional, VA Loan
Horse Property N
Listing Terms Conventional, VA Loan
Financing VA
Special Listing Condition Owner/Agent
Read Less Info
Want to know what your home might be worth? Contact us for a FREE valuation!

Our team is ready to help you sell your home for the highest possible price ASAP

Copyright 2025 Arizona Regional Multiple Listing Service, Inc. All rights reserved.
Bought with Elite Partners
"My job is to find and attract mastery-based agents to the office, protect the culture, and make sure everyone is happy! "
9280 S Kyrene Rd Suite 117, Tempe, AZ,, 85284, United States



