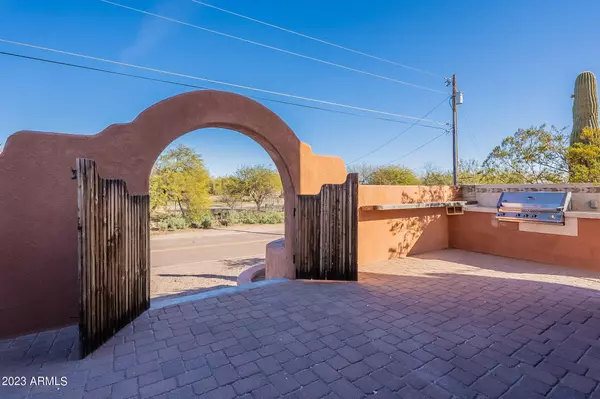$480,000
$535,000
10.3%For more information regarding the value of a property, please contact us for a free consultation.
4 Beds
2.75 Baths
2,777 SqFt
SOLD DATE : 08/02/2023
Key Details
Sold Price $480,000
Property Type Single Family Home
Sub Type Single Family - Detached
Listing Status Sold
Purchase Type For Sale
Square Footage 2,777 sqft
Price per Sqft $172
Subdivision S22 T1N R8E
MLS Listing ID 6519274
Sold Date 08/02/23
Bedrooms 4
HOA Y/N No
Originating Board Arizona Regional Multiple Listing Service (ARMLS)
Year Built 2007
Annual Tax Amount $2,117
Tax Year 2022
Lot Size 0.485 Acres
Acres 0.49
Property Description
Welcome to your new home! This stunning two-story house boasts 4 bedrooms and 2.75 bathrooms, offering plenty of space for you and your loved ones to spread out and make memories. With a generous 2777 square feet of living space, this home is perfect for entertaining and comfortable everyday living.
This home is its construction with Insulated Concrete Forms (ICFs), providing exceptional energy efficiency and durability. You'll love the breathtaking views of the mountains from the main bedroom, balcony, jetted tub, and front patio.
The great room has an open and airy feel that invites you to gather with friends and family. The front patio also offers views of the mountains, making it the perfect place to enjoy a cup of coffee or host a barbecue. No HOA!
Schedule a showing today.
Location
State AZ
County Pinal
Community S22 T1N R8E
Direction US 60 to Goldfield Rd. head N. Turn left (W) on 4th Ave. Turn right (N) on Hilton Rd. Property on Left.
Rooms
Other Rooms Loft, Great Room
Master Bedroom Upstairs
Den/Bedroom Plus 5
Separate Den/Office N
Interior
Interior Features Upstairs, Breakfast Bar, Full Bth Master Bdrm
Heating Electric
Cooling Refrigeration
Flooring Carpet, Stone
Fireplaces Type 2 Fireplace
Fireplace Yes
SPA None
Laundry Wshr/Dry HookUp Only
Exterior
Garage Spaces 2.0
Garage Description 2.0
Fence Block, Wrought Iron
Pool None
Utilities Available SRP
Amenities Available None
View Mountain(s)
Roof Type Foam
Private Pool No
Building
Lot Description Dirt Front, Dirt Back
Story 2
Builder Name Leslie Construction, Inc.
Sewer Septic in & Cnctd
Water City Water
New Construction No
Schools
Elementary Schools Desert Vista Elementary School
Middle Schools Cactus Canyon Junior High
High Schools Apache Junction High School
School District Apache Junction Unified District
Others
HOA Fee Include No Fees
Senior Community No
Tax ID 103-05-036-E
Ownership Fee Simple
Acceptable Financing CTL, Cash, Conventional, FHA, VA Loan
Horse Property N
Listing Terms CTL, Cash, Conventional, FHA, VA Loan
Financing FHA
Read Less Info
Want to know what your home might be worth? Contact us for a FREE valuation!

Our team is ready to help you sell your home for the highest possible price ASAP

Copyright 2025 Arizona Regional Multiple Listing Service, Inc. All rights reserved.
Bought with Locality Real Estate
"My job is to find and attract mastery-based agents to the office, protect the culture, and make sure everyone is happy! "
9280 S Kyrene Rd Suite 117, Tempe, AZ,, 85284, United States







