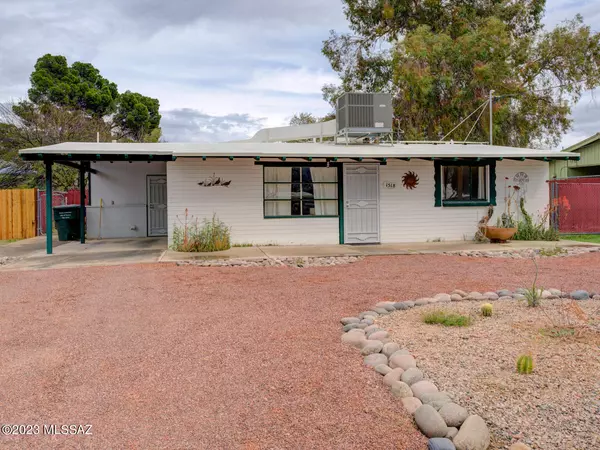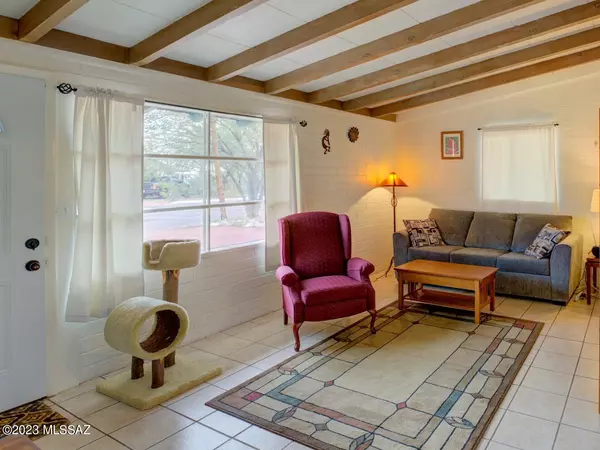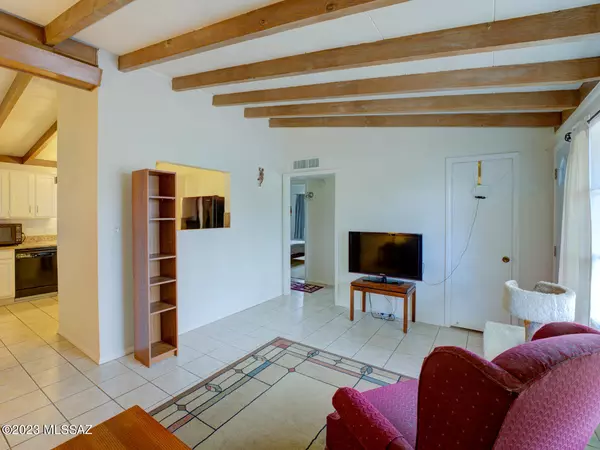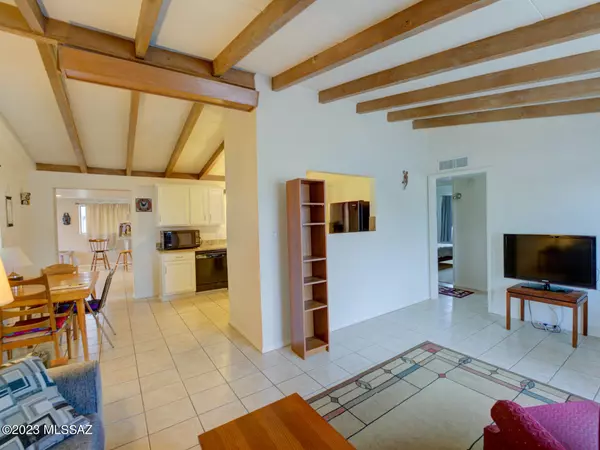$290,000
$295,000
1.7%For more information regarding the value of a property, please contact us for a free consultation.
3 Beds
2 Baths
1,649 SqFt
SOLD DATE : 05/10/2023
Key Details
Sold Price $290,000
Property Type Single Family Home
Sub Type Single Family Residence
Listing Status Sold
Purchase Type For Sale
Square Footage 1,649 sqft
Price per Sqft $175
Subdivision Speedway Addition
MLS Listing ID 22306001
Sold Date 05/10/23
Style Ranch
Bedrooms 3
Full Baths 2
HOA Y/N No
Year Built 1953
Annual Tax Amount $2,218
Tax Year 2022
Lot Size 7,187 Sqft
Acres 0.17
Property Description
This spacious Garden District home has 3 bedrooms 2 full baths with a split bedroom floorplan. Updated kitchen with granite countertops & contemporary white cabinets sits midway between livingroom & a huge family room. Great for entertaining. Open beamed ceilings help to create a light & spacious feeling. Family room is 20x20 with windows at every turn. The Primary bedroom is tucked away off the family room & backyard. 2 bedrooms & a bath at the front of the house allows for separation & privacy for your guests. Well maintained with one year old HVAC system & 200amp electrical panel. Backyard is fully fenced with a wonderful workshop for the tinkerer in the family. Double wide side gate allows access to side yard to store your toys. Close to Sprouts & many midtown conveniences.
Location
State AZ
County Pima
Area Central
Zoning Tucson - R2
Rooms
Other Rooms Workshop
Guest Accommodations None
Dining Room Breakfast Nook, Dining Area
Kitchen Dishwasher, Garbage Disposal, Gas Range, Microwave, Refrigerator
Interior
Interior Features Ceiling Fan(s), Dual Pane Windows, Exposed Beams, High Ceilings 9+, Split Bedroom Plan, Walk In Closet(s)
Hot Water Natural Gas
Heating Gas Pac, Mini-Split
Cooling Central Air, Mini-Split
Flooring Carpet, Ceramic Tile
Fireplaces Type None
Fireplace N
Laundry Dryer, Laundry Room, Sink, Washer
Exterior
Exterior Feature BBQ, Dog Run, Workshop
Parking Features Attached Garage/Carport
Fence Chain Link
Pool None
Community Features Paved Street
Amenities Available None
View None
Roof Type Built-Up - Reflect
Accessibility None
Road Frontage Paved
Private Pool No
Building
Lot Description East/West Exposure, Subdivided
Story One
Sewer Connected
Water City
Level or Stories One
Schools
Elementary Schools Wright
Middle Schools Doolen
High Schools Catalina
School District Tusd
Others
Senior Community No
Acceptable Financing Cash, Conventional, FHA, VA
Horse Property No
Listing Terms Cash, Conventional, FHA, VA
Special Listing Condition None
Read Less Info
Want to know what your home might be worth? Contact us for a FREE valuation!

Our team is ready to help you sell your home for the highest possible price ASAP

Copyright 2025 MLS of Southern Arizona
Bought with Tierra Antigua Realty
"My job is to find and attract mastery-based agents to the office, protect the culture, and make sure everyone is happy! "
9280 S Kyrene Rd Suite 117, Tempe, AZ,, 85284, United States







