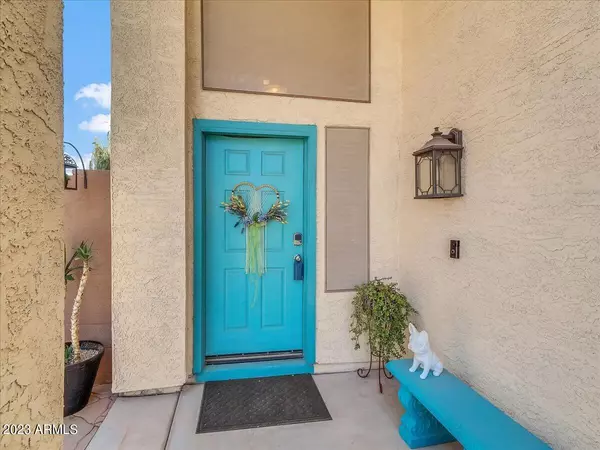$399,900
$399,900
For more information regarding the value of a property, please contact us for a free consultation.
4 Beds
2.5 Baths
1,944 SqFt
SOLD DATE : 05/24/2023
Key Details
Sold Price $399,900
Property Type Single Family Home
Sub Type Single Family - Detached
Listing Status Sold
Purchase Type For Sale
Square Footage 1,944 sqft
Price per Sqft $205
Subdivision Estrella Vista Parcel 7B Lot 1-179
MLS Listing ID 6546448
Sold Date 05/24/23
Style Santa Barbara/Tuscan
Bedrooms 4
HOA Y/N No
Originating Board Arizona Regional Multiple Listing Service (ARMLS)
Year Built 1996
Annual Tax Amount $1,109
Tax Year 2022
Lot Size 4,370 Sqft
Acres 0.1
Property Description
NO HOA !!Welcome to your dream home!This 4 bedroom + loft , 2.5 bathroom home is a gem. The moment you step inside, you'll be greeted by a warm & inviting atmosphere that will make you feel right at home.
The real showstopper is the backyard oasis. Imagine spending time outside in your own serene and peaceful atmosphere, lounging by the pebble tech pool, enjoying the beautiful landscaping. It's the perfect place to unwind after a long day. But that's not all - this home is equipped w/ TESLA Solar, providing you sustainable & cost-effective energy for your daily needs. You'll love the savings on your electricity bills! Don't hesitate. See it for yourself. Schedule a showing today & be prepared to fall in love with this stunning property that offers you a great opportunity to own the drea
Location
State AZ
County Maricopa
Community Estrella Vista Parcel 7B Lot 1-179
Direction West on Lower Buckeye from Estrella PKWY to 157th Avenue. South on 157 to Hammond and then East on Hammond to this great home on the South side of the street.
Rooms
Other Rooms Family Room
Master Bedroom Upstairs
Den/Bedroom Plus 4
Separate Den/Office N
Interior
Interior Features Upstairs, Walk-In Closet(s), Eat-in Kitchen, Vaulted Ceiling(s), Double Vanity, Separate Shwr & Tub, High Speed Internet
Heating Natural Gas
Cooling Refrigeration
Flooring Carpet, Tile, Wood
Fireplaces Number No Fireplace
Fireplaces Type None
Fireplace No
Window Features Double Pane Windows
SPA None
Laundry Dryer Included, Inside, Washer Included
Exterior
Exterior Feature Covered Patio(s), Private Yard
Parking Features Electric Door Opener
Garage Spaces 2.0
Garage Description 2.0
Fence Block
Pool Play Pool, Private
Utilities Available APS, SW Gas
Amenities Available None
Roof Type Tile
Building
Lot Description Desert Back, Desert Front
Story 2
Builder Name Coventry
Sewer Sewer in & Cnctd, Public Sewer
Water City Water
Architectural Style Santa Barbara/Tuscan
Structure Type Covered Patio(s), Private Yard
New Construction No
Schools
Elementary Schools Desert Thunder
Middle Schools Desert Thunder
High Schools Desert Edge High School
School District Agua Fria Union High School District
Others
HOA Fee Include No Fees
Senior Community No
Tax ID 500-06-626
Ownership Fee Simple
Acceptable Financing Cash, Conventional, FHA, VA Loan
Horse Property N
Listing Terms Cash, Conventional, FHA, VA Loan
Financing FHA
Read Less Info
Want to know what your home might be worth? Contact us for a FREE valuation!

Our team is ready to help you sell your home for the highest possible price ASAP

Copyright 2024 Arizona Regional Multiple Listing Service, Inc. All rights reserved.
Bought with Keller Williams Realty Elite

"My job is to find and attract mastery-based agents to the office, protect the culture, and make sure everyone is happy! "
9280 S Kyrene Rd Suite 117, Tempe, AZ,, 85284, United States







