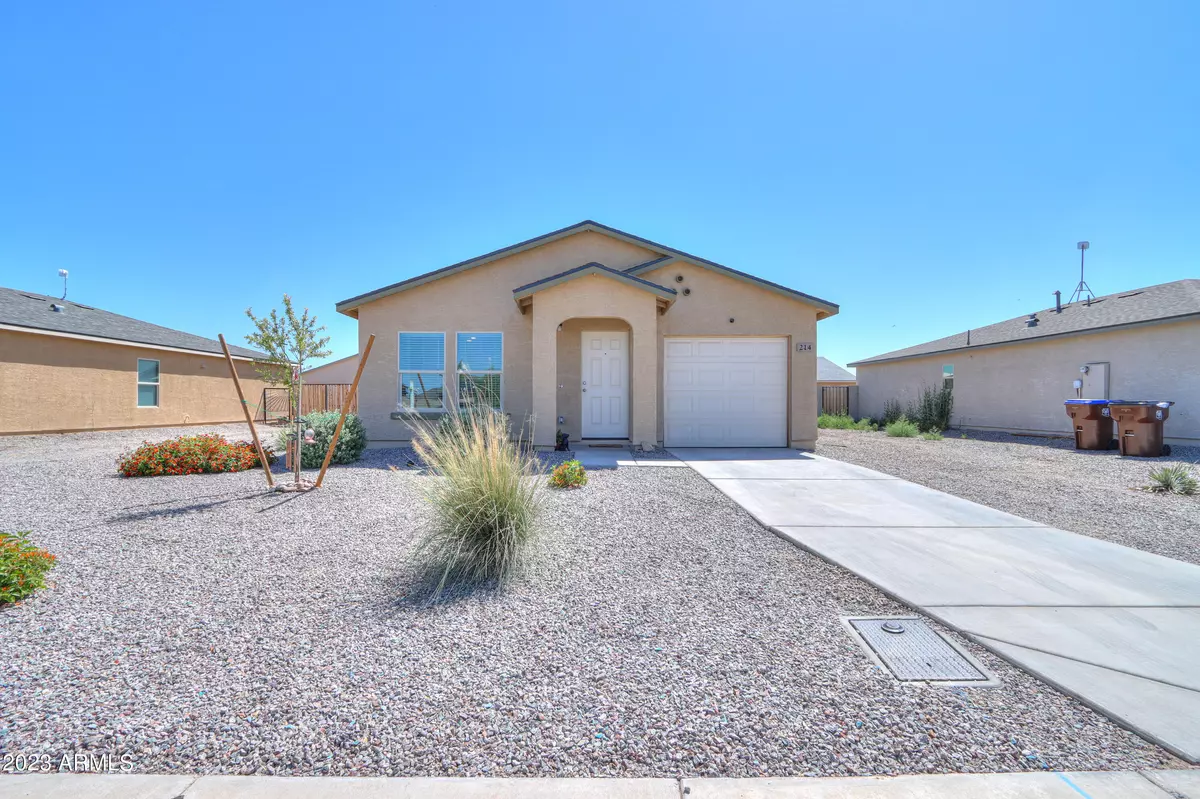$235,000
$235,000
For more information regarding the value of a property, please contact us for a free consultation.
3 Beds
2 Baths
1,013 SqFt
SOLD DATE : 05/26/2023
Key Details
Sold Price $235,000
Property Type Single Family Home
Sub Type Single Family - Detached
Listing Status Sold
Purchase Type For Sale
Square Footage 1,013 sqft
Price per Sqft $231
Subdivision Picacho Heights
MLS Listing ID 6555388
Sold Date 05/26/23
Bedrooms 3
HOA Y/N No
Originating Board Arizona Regional Multiple Listing Service (ARMLS)
Year Built 2021
Annual Tax Amount $90
Tax Year 2022
Lot Size 6,600 Sqft
Acres 0.15
Property Description
This cozy 3 bed 2 bath home is only modest on paper. So, don't let the size fool you, this home is loaded with many upgrades and displays the owner's pride. Landscaping in front boasts serious curb appeal. Walking inside you will see ample living space. The kitchen features plenty of cabinet and counter space. The eat in Kitchen is large enough to seat a table for 4+. The living room is nicely arranged with plenty of space for larger furniture. Laundry space is conveniently located inside. Window covering in all areas. Ample sized rooms and baths. Entering the back yard, you will see the lush green grass and lounge area. North and south exposure. Minutes away from the I-10 east and west bound. Home is move in ready and price to sell!!!!
Location
State AZ
County Pinal
Community Picacho Heights
Direction East on Frontier street to Alsdorf, East on Alsdorf to S Ottawa. South to Apache. East on Apache.
Rooms
Den/Bedroom Plus 3
Separate Den/Office N
Interior
Interior Features Eat-in Kitchen, Pantry, Full Bth Master Bdrm, Granite Counters
Heating Electric
Cooling Refrigeration, Programmable Thmstat
Flooring Carpet, Vinyl
Fireplaces Number No Fireplace
Fireplaces Type None
Fireplace No
Window Features Double Pane Windows
SPA None
Laundry Wshr/Dry HookUp Only
Exterior
Garage Spaces 1.0
Garage Description 1.0
Fence Block
Pool None
Utilities Available APS
Roof Type Composition
Private Pool No
Building
Lot Description Desert Front, Gravel/Stone Front, Grass Back, Auto Timer H2O Front
Story 1
Builder Name WJH
Sewer Public Sewer
Water City Water
New Construction No
Schools
Elementary Schools Curiel School
Middle Schools Eloy Junior High School
High Schools Santa Cruz Valley Union High School
School District Santa Cruz Valley Union High School District
Others
HOA Fee Include No Fees
Senior Community No
Tax ID 411-42-058
Ownership Fee Simple
Acceptable Financing Cash, Conventional, FHA, USDA Loan, VA Loan
Horse Property N
Listing Terms Cash, Conventional, FHA, USDA Loan, VA Loan
Financing Cash
Read Less Info
Want to know what your home might be worth? Contact us for a FREE valuation!

Our team is ready to help you sell your home for the highest possible price ASAP

Copyright 2024 Arizona Regional Multiple Listing Service, Inc. All rights reserved.
Bought with Keller Williams Legacy One

"My job is to find and attract mastery-based agents to the office, protect the culture, and make sure everyone is happy! "
9280 S Kyrene Rd Suite 117, Tempe, AZ,, 85284, United States







