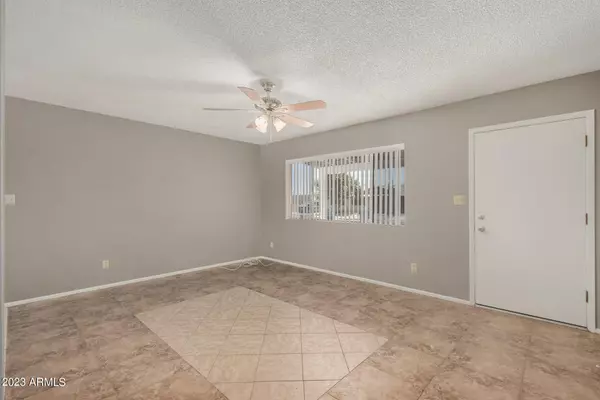$274,900
$274,900
For more information regarding the value of a property, please contact us for a free consultation.
2 Beds
1 Bath
904 SqFt
SOLD DATE : 05/26/2023
Key Details
Sold Price $274,900
Property Type Single Family Home
Sub Type Single Family - Detached
Listing Status Sold
Purchase Type For Sale
Square Footage 904 sqft
Price per Sqft $304
Subdivision Superstition Estates
MLS Listing ID 6547615
Sold Date 05/26/23
Style Ranch
Bedrooms 2
HOA Y/N No
Originating Board Arizona Regional Multiple Listing Service (ARMLS)
Year Built 1979
Annual Tax Amount $734
Tax Year 2022
Lot Size 5,987 Sqft
Acres 0.14
Property Description
Welcome to this lovely remodeled property with delightful curb appeal situated on a large lot. Inside, you'll find an versatile floor plan with tile, vinyl plank flooring with carpeting in the bedrooms. A well-sized living room flows into the dining area and kitchen, creating a welcoming atmosphere. Prepare your favorite meals in the kitchen featuring ample counter space and solid wood cabinets with plenty of storage space. Bedrooms are good sized and share a bath. Inside laundry room. Other updates include new interior and exterior paint, roof, HVAC and water heater. The spacious backyard is ideal for hosting gatherings, offering convenient storage sheds & a ton of room for outdoor play & relaxation.
Location
State AZ
County Pinal
Community Superstition Estates
Direction Head southeast on W Apache Trail, Turn right onto S Idaho Rd, Turn right onto W 20th Ave, & Turn right onto S Coconino Dr. The property is on the right.
Rooms
Other Rooms Great Room
Master Bedroom Not split
Den/Bedroom Plus 2
Separate Den/Office N
Interior
Interior Features Eat-in Kitchen, High Speed Internet, Laminate Counters
Heating Electric, Ceiling
Cooling Refrigeration, Programmable Thmstat, Ceiling Fan(s)
Flooring Carpet, Tile
Fireplaces Number No Fireplace
Fireplaces Type None
Fireplace No
SPA None
Laundry WshrDry HookUp Only
Exterior
Exterior Feature Covered Patio(s), Patio, Storage
Carport Spaces 1
Fence Chain Link
Pool None
Utilities Available SRP
Amenities Available None
View Mountain(s)
Roof Type Composition,Rolled/Hot Mop
Private Pool No
Building
Lot Description Desert Back, Desert Front
Story 1
Builder Name Unknown
Sewer Septic in & Cnctd, Septic Tank
Water City Water
Architectural Style Ranch
Structure Type Covered Patio(s),Patio,Storage
New Construction No
Schools
Elementary Schools Desert Vista Elementary School
Middle Schools Cactus Canyon Junior High
High Schools Apache Junction High School
School District Apache Junction Unified District
Others
HOA Fee Include No Fees
Senior Community No
Tax ID 102-09-094
Ownership Fee Simple
Acceptable Financing Conventional, FHA, VA Loan
Horse Property N
Listing Terms Conventional, FHA, VA Loan
Financing Conventional
Read Less Info
Want to know what your home might be worth? Contact us for a FREE valuation!

Our team is ready to help you sell your home for the highest possible price ASAP

Copyright 2024 Arizona Regional Multiple Listing Service, Inc. All rights reserved.
Bought with Realty ONE Group

"My job is to find and attract mastery-based agents to the office, protect the culture, and make sure everyone is happy! "
9280 S Kyrene Rd Suite 117, Tempe, AZ,, 85284, United States







