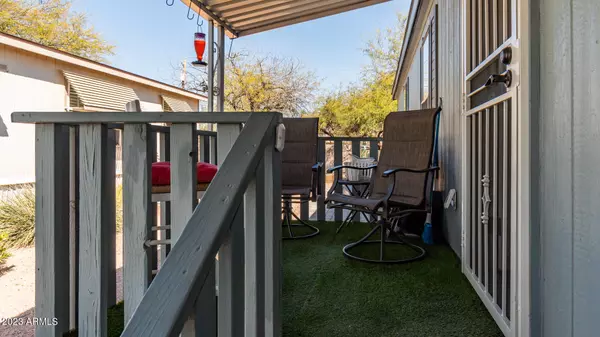$138,900
$149,900
7.3%For more information regarding the value of a property, please contact us for a free consultation.
3 Beds
2 Baths
1,296 SqFt
SOLD DATE : 05/30/2023
Key Details
Sold Price $138,900
Property Type Mobile Home
Sub Type Mfg/Mobile Housing
Listing Status Sold
Purchase Type For Sale
Square Footage 1,296 sqft
Price per Sqft $107
Subdivision Boardwalk Estates
MLS Listing ID 6538126
Sold Date 05/30/23
Style Other (See Remarks)
Bedrooms 3
HOA Y/N No
Originating Board Arizona Regional Multiple Listing Service (ARMLS)
Land Lease Amount 565.0
Year Built 2000
Annual Tax Amount $191
Tax Year 2022
Lot Size 3,801 Sqft
Acres 0.09
Property Description
All Age Park! Looking for a beautiful and spacious home with views of Superstition Mountain? Look no further! This stunning property boasts 3 bedrooms, 2 bathrooms, and almost 1,300 square feet of living space. Step inside and you'll be greeted by an open-concept living area that's perfect for entertaining guests or relaxing with family. The newly updated kitchen features modern appliances, plenty of counter space, and tons of cabinets as well as a large walk-in pantry. The large master suite is a true retreat, with a walk-in closet and updated en-suite bathroom complete with tub and shower. Two additional bedrooms provide ample space for guests or a growing family, while a second bathroom makes morning routines a breeze. Outside, you'll find a pavered patio that's perfect for enjoying your morning coffee or hosting a summer BBQ. The backyard is fully fenced for your pets and features plenty of space for outdoor activities or gardening. Located in a quiet all-age community just minutes from shopping, dining, and entertainment, this home is the perfect combination of comfort and convenience. And don't forget to cool off in the community pool just steps away. Don't miss out on the opportunity to make it yours!
Location
State AZ
County Pinal
Community Boardwalk Estates
Direction From I60, take Ironwood exit, go north to W Windsong St., turn left so straight into Boardwalk Estates. Turn right, lot 99 is on the right.
Rooms
Den/Bedroom Plus 3
Separate Den/Office N
Interior
Interior Features Breakfast Bar, Pantry, Full Bth Master Bdrm, High Speed Internet, Laminate Counters
Heating Electric
Cooling Refrigeration
Flooring Laminate
Fireplaces Number No Fireplace
Fireplaces Type None
Fireplace No
SPA None
Exterior
Exterior Feature Storage
Carport Spaces 2
Fence Chain Link
Pool None
Community Features Community Pool, Playground
Utilities Available SRP
View Mountain(s)
Roof Type Composition
Private Pool No
Building
Lot Description Gravel/Stone Front, Gravel/Stone Back
Story 1
Builder Name Palm Harbor
Sewer Sewer in & Cnctd
Water City Water
Architectural Style Other (See Remarks)
Structure Type Storage
New Construction No
Schools
Elementary Schools Four Peaks Elementary School - Apache Junction
Middle Schools Cactus Canyon Junior High
High Schools Apache Junction High School
School District Apache Junction Unified District
Others
HOA Fee Include Sewer,Pest Control,Maintenance Grounds,Other (See Remarks),Street Maint,Trash,Water
Senior Community No
Tax ID 100-33-186
Ownership Leasehold
Acceptable Financing Cash, Conventional
Horse Property N
Listing Terms Cash, Conventional
Financing Cash
Read Less Info
Want to know what your home might be worth? Contact us for a FREE valuation!

Our team is ready to help you sell your home for the highest possible price ASAP

Copyright 2024 Arizona Regional Multiple Listing Service, Inc. All rights reserved.
Bought with Bliss Realty & Investments

"My job is to find and attract mastery-based agents to the office, protect the culture, and make sure everyone is happy! "
9280 S Kyrene Rd Suite 117, Tempe, AZ,, 85284, United States







