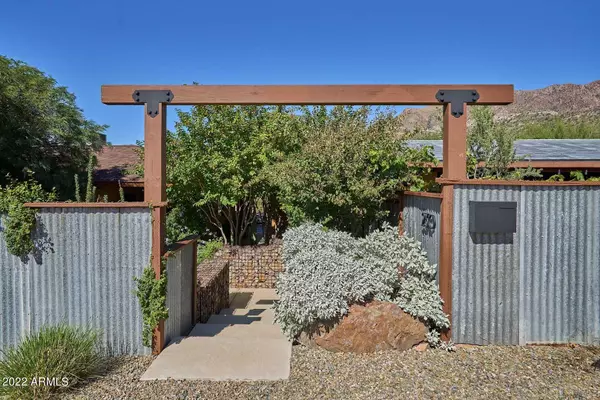$345,000
$349,222
1.2%For more information regarding the value of a property, please contact us for a free consultation.
2 Beds
1 Bath
849 SqFt
SOLD DATE : 05/31/2023
Key Details
Sold Price $345,000
Property Type Single Family Home
Sub Type Single Family - Detached
Listing Status Sold
Purchase Type For Sale
Square Footage 849 sqft
Price per Sqft $406
Subdivision First S Side Addition Of Superior
MLS Listing ID 6483409
Sold Date 05/31/23
Bedrooms 2
HOA Y/N No
Originating Board Arizona Regional Multiple Listing Service (ARMLS)
Year Built 1946
Annual Tax Amount $700
Tax Year 2022
Lot Size 10,000 Sqft
Acres 0.23
Property Description
This striking hidden Gem of a home is a Custom Rebuild with EVERYTHING NEW AND MUCH THAT IS CUSTOM, see list in documents. You must see the home, custom entry doors with stained glass, front patio seating and the Deck, Ramada, and the beautiful landscaping with views every where you look of the town and the mountains. All New windows, doors, electrical, plumbing, custom bathroom with marble, custom kitchen with concrete countertops, custom built-in shelving/entertainment system, fireplace, floors, tankless gas water heater, beautiful new Deck with fire pit and custom covered bar overlooking the Town, new Ramada with outside kitchen and views all around. trees galore for shade and color, gorgeous plantings and gardens with water fountain, rock garden with large Oak tree, irrigation, beautiful custom gabion rock walls throughout the landscaping, 3 car carport on concrete slab and entry to driveway is a custom gate. Substantial storage outside. All appliances stay and are newer, all lighting and plumbing fixtures, AC, and roof at the time of all the remodeling. You will not believe how private the home and garden is. There is a security system including outdoor cameras and alarms. You will need cash besides mortgage to buy. The home has been on the Superior Home Tour three times during different stages of renovation. Come and enjoy our clean air, trails galore, a few festivals a year, Farmers Market, 2nd Fridays and close to downtown Superior. This is small town living at its best.
Location
State AZ
County Pinal
Community First S Side Addition Of Superior
Direction From US 60 go N on Church to R on Hill, to Terrace making R turn to property
Rooms
Den/Bedroom Plus 2
Separate Den/Office N
Interior
Interior Features No Interior Steps, Pantry
Heating Natural Gas
Cooling Refrigeration, Ceiling Fan(s)
Flooring Tile
Fireplaces Type Fire Pit, Living Room
Fireplace Yes
Window Features Double Pane Windows
SPA None
Laundry 220 V Dryer Hookup, Stacked Washer/Dryer
Exterior
Exterior Feature Covered Patio(s), Gazebo/Ramada, Patio, Private Yard, Storage, Built-in Barbecue
Parking Features Detached
Carport Spaces 3
Fence See Remarks
Pool None
Landscape Description Irrigation Back, Irrigation Front
Utilities Available APS, SW Gas
Amenities Available None
View Mountain(s)
Roof Type Composition
Building
Lot Description Desert Back, Desert Front, Cul-De-Sac, Irrigation Front, Irrigation Back
Story 2
Builder Name Besich
Sewer Public Sewer
Water Pvt Water Company
Structure Type Covered Patio(s), Gazebo/Ramada, Patio, Private Yard, Storage, Built-in Barbecue
New Construction No
Schools
Elementary Schools John F Kennedy Elementary School
Middle Schools Superior Junior High School
High Schools Superior Senior High School
School District Superior Unified School District
Others
HOA Fee Include No Fees
Senior Community No
Tax ID 105-04-035-c
Ownership Fee Simple
Acceptable Financing Cash, Conventional, FHA, USDA Loan, VA Loan
Horse Property N
Listing Terms Cash, Conventional, FHA, USDA Loan, VA Loan
Financing Cash
Read Less Info
Want to know what your home might be worth? Contact us for a FREE valuation!

Our team is ready to help you sell your home for the highest possible price ASAP

Copyright 2025 Arizona Regional Multiple Listing Service, Inc. All rights reserved.
Bought with My Home Group Real Estate
"My job is to find and attract mastery-based agents to the office, protect the culture, and make sure everyone is happy! "
9280 S Kyrene Rd Suite 117, Tempe, AZ,, 85284, United States







