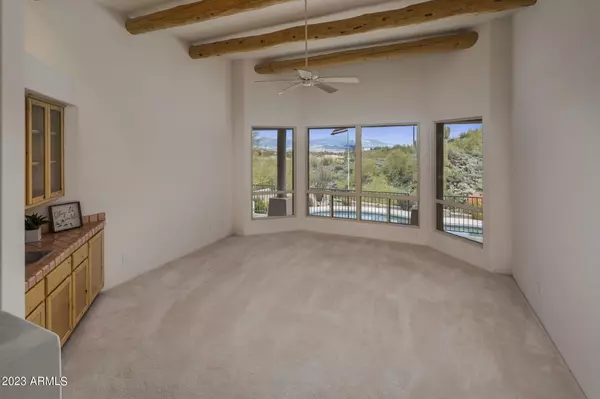$940,000
$990,000
5.1%For more information regarding the value of a property, please contact us for a free consultation.
3 Beds
2.5 Baths
3,043 SqFt
SOLD DATE : 06/12/2023
Key Details
Sold Price $940,000
Property Type Single Family Home
Sub Type Single Family - Detached
Listing Status Sold
Purchase Type For Sale
Square Footage 3,043 sqft
Price per Sqft $308
Subdivision Fountain Hills Az Fp 509 Lot 1-46 Tr A-C
MLS Listing ID 6517708
Sold Date 06/12/23
Bedrooms 3
HOA Fees $18/ann
HOA Y/N Yes
Originating Board Arizona Regional Multiple Listing Service (ARMLS)
Year Built 1996
Annual Tax Amount $2,931
Tax Year 2022
Lot Size 0.400 Acres
Acres 0.4
Property Description
Enjoy amazing views in North Heights! The homeowner took great pride in designing this beautiful hillside home. A warm & welcoming split floor plan offering great views from practically every room in the house. The spacious (entertainers delight) living room highlights architectural details of high ceilings, viga beams, plus oversized bay windows-picture perfect frame of Four Peaks and Mazatzal Mountains. The open concept kitchen invites you to wash dishes with a view or to take your coffee outdoors on the veranda; this large, wrapping, covered patio leads the way to the refreshing pool with more picturesque views. Back inside you can enjoy the family room with cozy kiva fireplace detail, separate den or 3rd bedroom and formal dining. Expansive primary bedroom with en-suite and large walk-in closet. Guest wing offers a large bedroom with walk-in closet, bathroom and separate exit to the veranda and pool. Oversized 3-car garage with built-in cabinets, plus separate storage room accessible to the backyard. Don't miss out on this private, tranquil setting at the top of the hill overlooking Sunridge Canyon.
Location
State AZ
County Maricopa
Community Fountain Hills Az Fp 509 Lot 1-46 Tr A-C
Direction From Shea Blvd go North on Palisades to Sunridge Drive. Left on Sunridge to Mayan Drive. Right on Mayan, right on Zapata.
Rooms
Other Rooms Family Room
Master Bedroom Split
Den/Bedroom Plus 3
Separate Den/Office N
Interior
Interior Features Eat-in Kitchen, Breakfast Bar, Central Vacuum, Drink Wtr Filter Sys, Soft Water Loop, Kitchen Island, Pantry, Double Vanity, Full Bth Master Bdrm, Separate Shwr & Tub, Tub with Jets, High Speed Internet
Heating Electric
Cooling Refrigeration, Ceiling Fan(s)
Flooring Carpet, Tile
Fireplaces Type 1 Fireplace
Fireplace Yes
Window Features Skylight(s)
SPA None
Laundry WshrDry HookUp Only
Exterior
Exterior Feature Covered Patio(s), Storage
Parking Features Attch'd Gar Cabinets, Dir Entry frm Garage, Electric Door Opener, Extnded Lngth Garage, Separate Strge Area
Garage Spaces 3.0
Garage Description 3.0
Fence Other, Wrought Iron
Pool Private
Utilities Available SRP
Amenities Available Management
View Mountain(s)
Roof Type Built-Up
Private Pool Yes
Building
Lot Description Sprinklers In Rear, Sprinklers In Front, Desert Back, Desert Front, Auto Timer H2O Front, Auto Timer H2O Back
Story 1
Builder Name Custom
Sewer Public Sewer
Water Pvt Water Company
Structure Type Covered Patio(s),Storage
New Construction No
Schools
Elementary Schools Mcdowell Mountain Elementary School
Middle Schools Fountain Hills Middle School
High Schools Fountain Hills High School
School District Fountain Hills Unified District
Others
HOA Name North Heights
HOA Fee Include Maintenance Grounds
Senior Community No
Tax ID 176-17-566
Ownership Fee Simple
Acceptable Financing Cash, Conventional
Horse Property N
Listing Terms Cash, Conventional
Financing Other
Read Less Info
Want to know what your home might be worth? Contact us for a FREE valuation!

Our team is ready to help you sell your home for the highest possible price ASAP

Copyright 2025 Arizona Regional Multiple Listing Service, Inc. All rights reserved.
Bought with Silverhawk Realty
"My job is to find and attract mastery-based agents to the office, protect the culture, and make sure everyone is happy! "
9280 S Kyrene Rd Suite 117, Tempe, AZ,, 85284, United States







