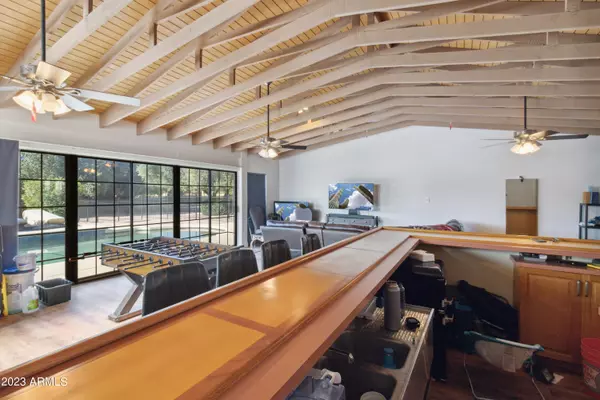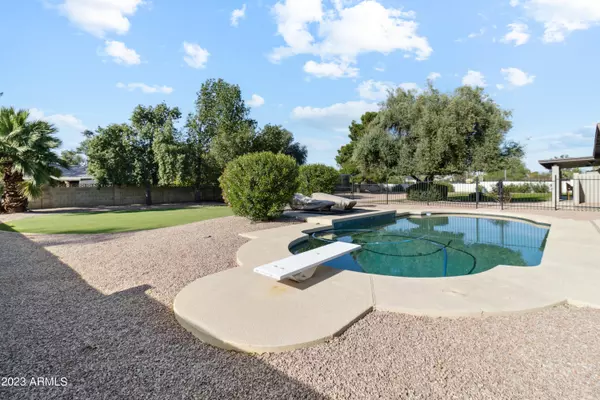$1,338,500
$1,350,000
0.9%For more information regarding the value of a property, please contact us for a free consultation.
5 Beds
4 Baths
3,891 SqFt
SOLD DATE : 07/06/2023
Key Details
Sold Price $1,338,500
Property Type Single Family Home
Sub Type Single Family - Detached
Listing Status Sold
Purchase Type For Sale
Square Footage 3,891 sqft
Price per Sqft $343
Subdivision Desert Wind
MLS Listing ID 6557108
Sold Date 07/06/23
Bedrooms 5
HOA Y/N No
Originating Board Arizona Regional Multiple Listing Service (ARMLS)
Year Built 1981
Annual Tax Amount $4,770
Tax Year 2022
Lot Size 0.865 Acres
Acres 0.86
Property Description
This property's home sits perfectly on an expansive corner lot in a highly sought after, no HOA, Scottsdale neighborhood. Single story, ready for turn-key living, and the perfect location to go big and remodel this wide open floor plan to your dream home. The large clubhouse is ready for entertaining with exposed trusses, wall-to-wall bar and access to its own back yard, and can easily transformed to a guest casita.
Location
State AZ
County Maricopa
Community Desert Wind
Rooms
Other Rooms Guest Qtrs-Sep Entrn, Separate Workshop, Family Room
Guest Accommodations 872.0
Den/Bedroom Plus 6
Separate Den/Office Y
Interior
Interior Features Breakfast Bar, Drink Wtr Filter Sys, Soft Water Loop, Vaulted Ceiling(s), Wet Bar, Pantry, 3/4 Bath Master Bdrm, High Speed Internet
Heating Electric
Cooling Refrigeration, Programmable Thmstat, Ceiling Fan(s)
Flooring Other, Carpet, Stone, Tile, Wood
Fireplaces Type 1 Fireplace, Two Way Fireplace
Fireplace Yes
Window Features Dual Pane,Low-E
SPA None
Laundry WshrDry HookUp Only
Exterior
Exterior Feature Circular Drive, Covered Patio(s), Playground, Patio, Separate Guest House
Parking Features Electric Door Opener, Extnded Lngth Garage, RV Gate, RV Access/Parking
Garage Spaces 2.0
Garage Description 2.0
Fence Block
Pool Diving Pool, Private
Utilities Available APS
Amenities Available None
Roof Type Composition
Accessibility Hard/Low Nap Floors, Bath Roll-In Shower, Bath Grab Bars
Private Pool Yes
Building
Lot Description Sprinklers In Rear, Sprinklers In Front, Corner Lot, Desert Back, Gravel/Stone Front, Grass Back, Synthetic Grass Back, Auto Timer H2O Back
Story 1
Builder Name Custom
Sewer Public Sewer
Water City Water
Structure Type Circular Drive,Covered Patio(s),Playground,Patio, Separate Guest House
New Construction No
Schools
Elementary Schools Sonoran Sky Elementary School - Scottsdale
Middle Schools Desert Shadows Elementary School
High Schools Horizon School
School District Paradise Valley Unified District
Others
HOA Fee Include No Fees
Senior Community No
Tax ID 175-02-061
Ownership Fee Simple
Acceptable Financing Conventional, 1031 Exchange, VA Loan
Horse Property N
Listing Terms Conventional, 1031 Exchange, VA Loan
Financing Cash to Loan
Read Less Info
Want to know what your home might be worth? Contact us for a FREE valuation!

Our team is ready to help you sell your home for the highest possible price ASAP

Copyright 2024 Arizona Regional Multiple Listing Service, Inc. All rights reserved.
Bought with Berkshire Hathaway HomeServices Arizona Properties

"My job is to find and attract mastery-based agents to the office, protect the culture, and make sure everyone is happy! "
9280 S Kyrene Rd Suite 117, Tempe, AZ,, 85284, United States







