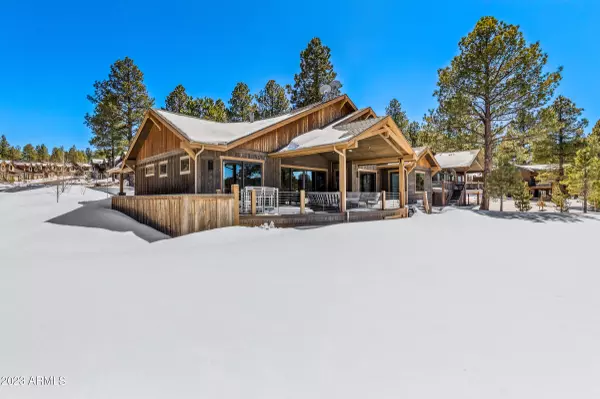$1,400,000
$1,400,000
For more information regarding the value of a property, please contact us for a free consultation.
3 Beds
3.5 Baths
2,478 SqFt
SOLD DATE : 06/23/2023
Key Details
Sold Price $1,400,000
Property Type Single Family Home
Sub Type Single Family - Detached
Listing Status Sold
Purchase Type For Sale
Square Footage 2,478 sqft
Price per Sqft $564
Subdivision Flagstaff Ranch Golf Club
MLS Listing ID 6541135
Sold Date 06/23/23
Bedrooms 3
HOA Fees $872/mo
HOA Y/N Yes
Originating Board Arizona Regional Multiple Listing Service (ARMLS)
Year Built 2018
Annual Tax Amount $5,268
Tax Year 2022
Lot Size 0.544 Acres
Acres 0.54
Property Description
Luxury Mountain Retreat in Flagstaff Ranch GC is a single-story custom home with every builder upgrade available. Situated on a ½ acre estate golf course lot with a large open panorama across 3 fairways and up to the San Francisco Peaks. Open split floor plan as you enter the home with soaring ceilings, telescoping doors open to the vast covered deck and patio with gas fire-pit and BBQ. The chef's kitchen has Impeccable finishes and connects seamlessly to the living and dining areas. Exquisite finishes include oak flooring, beamed ceilings, upscale lighting and plumbing fixtures, custom cabinetry, built-in bar, waterfall quartz countertops, sound system throughout home and stacked stone fireplace. Large master suite has walk-in closet, motorized shades, and private patio door. Two separate ensuite guest quarters have large baths and one with a patio door. Secured pet run along the side of the home. Oversized 3 car garage has EV hookup and built-in workshop. Construction quality and sustainability is evident throughout the home. Championship golf, private dining, health club, tennis, pickle ball, playground, and pool.
Location
State AZ
County Coconino
Community Flagstaff Ranch Golf Club
Direction I-40 to Flagstaff Ranch Road, south to main entrance of Flagstaff Ranch GC
Rooms
Master Bedroom Split
Den/Bedroom Plus 4
Separate Den/Office Y
Interior
Interior Features Eat-in Kitchen, Breakfast Bar, No Interior Steps, Vaulted Ceiling(s), Wet Bar, Kitchen Island, Pantry, Double Vanity, Full Bth Master Bdrm, High Speed Internet, Granite Counters
Heating Natural Gas, ENERGY STAR Qualified Equipment
Cooling Refrigeration, Programmable Thmstat, Ceiling Fan(s), ENERGY STAR Qualified Equipment
Flooring Carpet, Tile, Wood
Fireplaces Type 1 Fireplace, Family Room, Gas
Fireplace Yes
Window Features ENERGY STAR Qualified Windows,Double Pane Windows,Low Emissivity Windows
SPA None
Laundry Engy Star (See Rmks)
Exterior
Exterior Feature Patio
Parking Features Electric Door Opener, Extnded Lngth Garage, Electric Vehicle Charging Station(s)
Garage Spaces 3.0
Garage Description 3.0
Fence None
Pool None
Community Features Gated Community, Pickleball Court(s), Community Spa Htd, Community Spa, Community Pool Htd, Community Pool, Community Media Room, Guarded Entry, Golf, Tennis Court(s), Playground, Biking/Walking Path, Clubhouse, Fitness Center
Utilities Available APS, SW Gas
View Mountain(s)
Roof Type Composition
Private Pool No
Building
Lot Description On Golf Course, Natural Desert Front
Story 1
Builder Name Capstone
Sewer Private Sewer
Water Pvt Water Company
Structure Type Patio
New Construction No
Schools
Elementary Schools Out Of Maricopa Cnty
Middle Schools Out Of Maricopa Cnty
High Schools Out Of Maricopa Cnty
School District Flagstaff Unified District
Others
HOA Name Golf Membership
HOA Fee Include Maintenance Grounds,Street Maint
Senior Community No
Tax ID 116-58-213
Ownership Fee Simple
Acceptable Financing Cash, Conventional
Horse Property N
Listing Terms Cash, Conventional
Financing Cash
Read Less Info
Want to know what your home might be worth? Contact us for a FREE valuation!

Our team is ready to help you sell your home for the highest possible price ASAP

Copyright 2024 Arizona Regional Multiple Listing Service, Inc. All rights reserved.
Bought with Non-MLS Office
"My job is to find and attract mastery-based agents to the office, protect the culture, and make sure everyone is happy! "
9280 S Kyrene Rd Suite 117, Tempe, AZ,, 85284, United States







