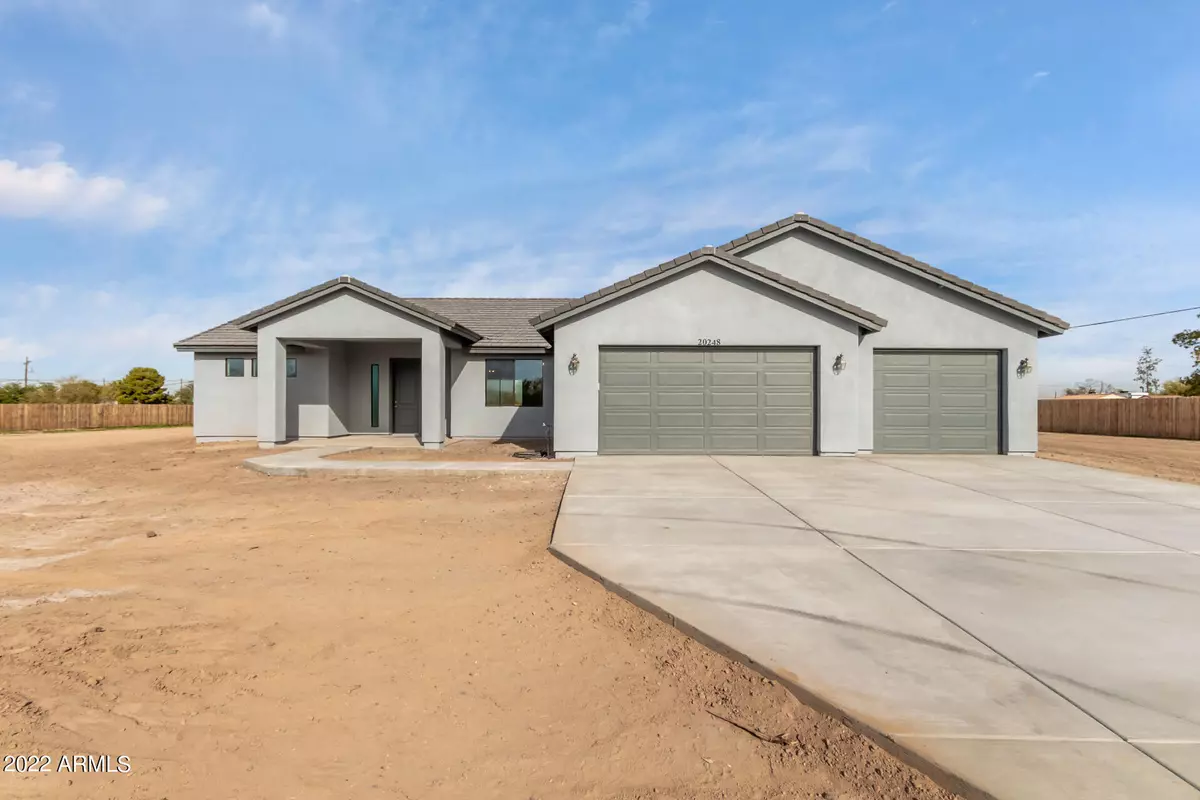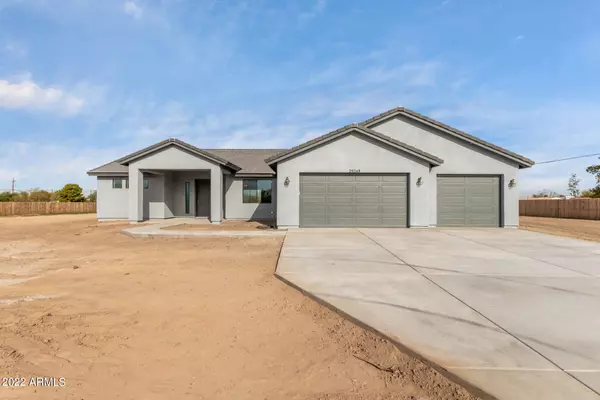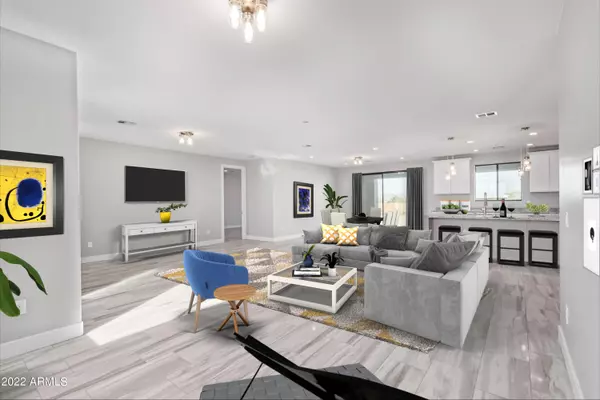$604,000
$625,000
3.4%For more information regarding the value of a property, please contact us for a free consultation.
4 Beds
3 Baths
2,682 SqFt
SOLD DATE : 07/31/2023
Key Details
Sold Price $604,000
Property Type Single Family Home
Sub Type Single Family - Detached
Listing Status Sold
Purchase Type For Sale
Square Footage 2,682 sqft
Price per Sqft $225
Subdivision Estrella Dells 2
MLS Listing ID 6524408
Sold Date 07/31/23
Bedrooms 4
HOA Y/N No
Originating Board Arizona Regional Multiple Listing Service (ARMLS)
Year Built 2022
Annual Tax Amount $386
Tax Year 2022
Lot Size 1.012 Acres
Acres 1.01
Property Description
This New Construction home is one of the best designed & well constructed homes I have ever seen. Walking in, you will be struck by the light filled, impressive open living concept! Featuring generous architectural design & finishes that you see in million $ homes. Chef's kitchen w/ gas range & sink in the island, all granite counters. 1 Acre lot, 417 SqFt cover patio & covered porch. Oversized 3 car garage w/ rapid charge electrical car outlet. Master suite w/ walk-in shower & huge walk-in closet.
2 bedrooms w/ walk-in closets & jack & Jill bath.
Large laundry room with storage.
1 bedroom is like a Jr. suite w/ walk-in closet & full bath adjacent.
Large 14 foot RV gate & fully fenced. Did I mention the floors are Italian tile? Don't miss out on this opportunity - best deal in Buck
Location
State AZ
County Maricopa
Community Estrella Dells 2
Rooms
Master Bedroom Split
Den/Bedroom Plus 4
Separate Den/Office N
Interior
Interior Features Kitchen Island, 3/4 Bath Master Bdrm, Granite Counters
Heating Electric
Cooling Refrigeration
Flooring Tile
Fireplaces Number No Fireplace
Fireplaces Type None
Fireplace No
Window Features Double Pane Windows
SPA None
Laundry WshrDry HookUp Only
Exterior
Garage Spaces 3.0
Garage Description 3.0
Fence Wood
Pool None
Utilities Available Oth Gas (See Rmrks), APS
Amenities Available Not Managed
Roof Type Tile
Private Pool No
Building
Lot Description Dirt Front, Dirt Back
Story 1
Builder Name On File
Sewer Public Sewer
Water City Water
New Construction No
Schools
Elementary Schools Rainbow Valley Elementary School
Middle Schools Rainbow Valley Elementary School
High Schools Estrella Foothills High School
School District Buckeye Union High School District
Others
HOA Fee Include No Fees
Senior Community No
Tax ID 400-76-287
Ownership Fee Simple
Acceptable Financing CTL, VA Loan
Horse Property Y
Listing Terms CTL, VA Loan
Financing Conventional
Read Less Info
Want to know what your home might be worth? Contact us for a FREE valuation!

Our team is ready to help you sell your home for the highest possible price ASAP

Copyright 2025 Arizona Regional Multiple Listing Service, Inc. All rights reserved.
Bought with HomeSmart
"My job is to find and attract mastery-based agents to the office, protect the culture, and make sure everyone is happy! "
9280 S Kyrene Rd Suite 117, Tempe, AZ,, 85284, United States







