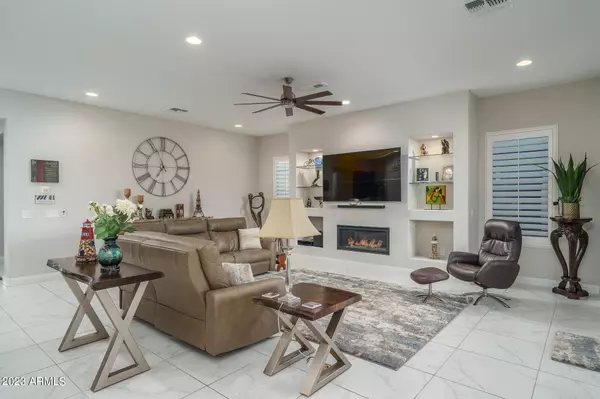$779,900
$779,900
For more information regarding the value of a property, please contact us for a free consultation.
3 Beds
2.5 Baths
2,508 SqFt
SOLD DATE : 08/16/2023
Key Details
Sold Price $779,900
Property Type Single Family Home
Sub Type Single Family - Detached
Listing Status Sold
Purchase Type For Sale
Square Footage 2,508 sqft
Price per Sqft $310
Subdivision Estrella Parcel 11.A2
MLS Listing ID 6574260
Sold Date 08/16/23
Bedrooms 3
HOA Fees $112/qua
HOA Y/N Yes
Originating Board Arizona Regional Multiple Listing Service (ARMLS)
Year Built 2020
Annual Tax Amount $4,115
Tax Year 2022
Lot Size 7,200 Sqft
Acres 0.17
Property Description
Welcome to this Sonoran dream home in the desirable Estrella Mountain Ranch, a serene community nestled in the foothills of the Sierra Estrella Mountains. Save energy with fully owned solar panels! This home is immaculate and exudes elegance, boasting a chef's kitchen layout, 3-bedrooms+den/2.5-bathrooms, insulated 3-car tandem garage, and a resort-style backyard with breathtaking mountain views. This great room floorplan is beautifully laid out, and the entire home has neutral tones. The stunning kitchen features 42'' Maple cabinets, Kitchenaid stainless steel appliances, granite countertops, stylish pendant lights, tile backsplash, a kitchen island with a breakfast bar, and a walk-in pantry. No detail was overlooked when upgrading this home, plantation shutters throughout, Berber carpet water softener, R/O system, and a workshop with cabinets in the garage! The backyard paradise has a serene pool with a waterfall feature and a striking view of the mountain range. Relax in the luxurious primary suite showing off a tray ceiling, a California closet and an ensuite bathroom with a tiled shower and dual sink vanity. The laundry room has upper and lower cabinets with a utility sink. This home is a spotless dream home, you will not be disappointed!
Estrella Mountain Ranch is an amenity-rich community offering a community pool, multiple sports courts, walking trails, and breathtaking mountain views!
Location
State AZ
County Maricopa
Community Estrella Parcel 11.A2
Direction Head south on Estrella Pkwy toward W Vineyard Rd, Turn right onto Hillside Dr, Turn right at the 1st cross street onto S 163rd Dr, Turn left onto W Valencia Dr, Home will be on the left.
Rooms
Other Rooms Family Room
Den/Bedroom Plus 4
Separate Den/Office Y
Interior
Interior Features Breakfast Bar, Soft Water Loop, Kitchen Island, Double Vanity, High Speed Internet, Smart Home, Granite Counters
Heating Natural Gas
Cooling Refrigeration, Ceiling Fan(s)
Flooring Carpet, Tile
Fireplaces Type Gas
Fireplace Yes
Window Features Vinyl Frame,Double Pane Windows,Low Emissivity Windows
SPA None
Exterior
Exterior Feature Covered Patio(s)
Parking Features Attch'd Gar Cabinets, Dir Entry frm Garage, Electric Door Opener, Tandem
Garage Spaces 3.0
Garage Description 3.0
Fence Block
Pool Variable Speed Pump, Heated
Community Features Community Pool Htd, Community Pool, Community Media Room, Golf, Tennis Court(s), Playground, Biking/Walking Path, Clubhouse, Fitness Center
Utilities Available APS, SW Gas
Amenities Available Management
View Mountain(s)
Roof Type Tile
Private Pool Yes
Building
Lot Description Desert Back, Desert Front
Story 1
Builder Name Pulte
Sewer Public Sewer
Water City Water
Structure Type Covered Patio(s)
New Construction No
Schools
Elementary Schools Estrella Mountain Elementary School
Middle Schools Estrella Mountain Elementary School
High Schools Estrella Foothills High School
School District Buckeye Union High School District
Others
HOA Name Villages of Estrella
HOA Fee Include Maintenance Grounds
Senior Community No
Tax ID 400-04-362
Ownership Fee Simple
Acceptable Financing Cash, Conventional, 1031 Exchange, VA Loan
Horse Property N
Listing Terms Cash, Conventional, 1031 Exchange, VA Loan
Financing Conventional
Read Less Info
Want to know what your home might be worth? Contact us for a FREE valuation!

Our team is ready to help you sell your home for the highest possible price ASAP

Copyright 2024 Arizona Regional Multiple Listing Service, Inc. All rights reserved.
Bought with RHouse Realty

"My job is to find and attract mastery-based agents to the office, protect the culture, and make sure everyone is happy! "
9280 S Kyrene Rd Suite 117, Tempe, AZ,, 85284, United States







